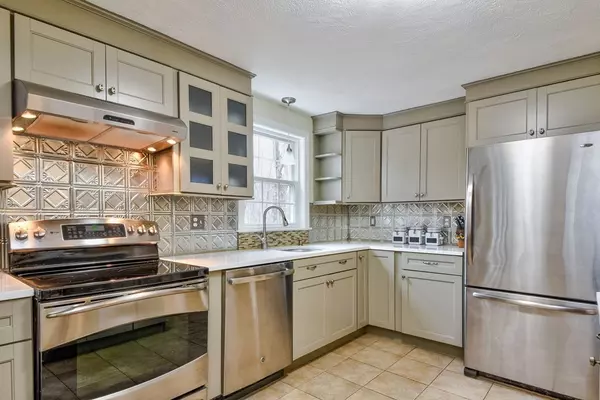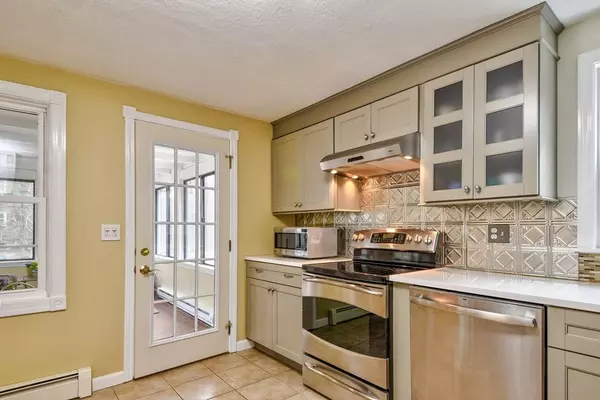$691,250
$570,000
21.3%For more information regarding the value of a property, please contact us for a free consultation.
4 Beds
2.5 Baths
1,674 SqFt
SOLD DATE : 06/14/2021
Key Details
Sold Price $691,250
Property Type Single Family Home
Sub Type Single Family Residence
Listing Status Sold
Purchase Type For Sale
Square Footage 1,674 sqft
Price per Sqft $412
Subdivision Springwood
MLS Listing ID 72809519
Sold Date 06/14/21
Style Cape
Bedrooms 4
Full Baths 2
Half Baths 1
Year Built 1978
Annual Tax Amount $9,333
Tax Year 2021
Lot Size 2.000 Acres
Acres 2.0
Property Description
Adorable cape home in lovely Springwood! So many updates! Newer siding, windows, roof, and septic system. The two acre lot is private with huge level back yard and plenty of room for a future garage. Tastefully updated kitchen with Stainless appliances includes large center island, lots of pantry storage plus spacious eating area. The cozy family room has pellet stove as well as wood burning fire place. First floor also includes a full bath plus a bedroom could also be used as an office. Second floor has three bedrooms, full bath plus ensuite bath in the master with walk in closet. No carpeting here, just sparkling tile and hardwood throughout. The inviting four season heated sunroom has direct access to deck as well as front yard. Basement has a dry basement system and is walk out to back yard. You'll enjoy the many garden perennials, ready to bloom, throughout the property! Easy out for commuting plus Hopkinton's highly rated schools.
Location
State MA
County Middlesex
Zoning RB
Direction Chestnut St to Gibbon Road
Rooms
Basement Full
Primary Bedroom Level Second
Dining Room Closet/Cabinets - Custom Built, Flooring - Stone/Ceramic Tile
Kitchen Flooring - Stone/Ceramic Tile, Countertops - Stone/Granite/Solid, Kitchen Island, Stainless Steel Appliances
Interior
Interior Features Sun Room
Heating Baseboard, Oil
Cooling None
Flooring Tile, Hardwood, Flooring - Stone/Ceramic Tile
Fireplaces Number 1
Fireplaces Type Living Room
Appliance Range, Dishwasher, Microwave, Refrigerator, Freezer, Washer, Dryer, Oil Water Heater, Utility Connections for Electric Range, Utility Connections for Electric Dryer
Laundry In Basement, Washer Hookup
Exterior
Exterior Feature Storage, Garden
Community Features Tennis Court(s), Walk/Jog Trails, Bike Path, Highway Access, Public School
Utilities Available for Electric Range, for Electric Dryer, Washer Hookup
Waterfront false
Roof Type Shingle
Total Parking Spaces 4
Garage No
Building
Foundation Concrete Perimeter
Sewer Private Sewer
Water Public
Schools
Elementary Schools Marath, Elm, Hpks
Middle Schools Hopkinton Middl
High Schools Hopkinton High
Others
Acceptable Financing Contract
Listing Terms Contract
Read Less Info
Want to know what your home might be worth? Contact us for a FREE valuation!

Our team is ready to help you sell your home for the highest possible price ASAP
Bought with Alexandra Puzio • DCU Realty - Marlboro

"My job is to find and attract mastery-based agents to the office, protect the culture, and make sure everyone is happy! "






