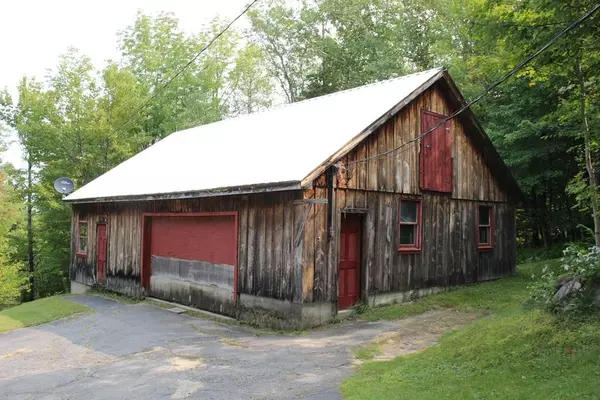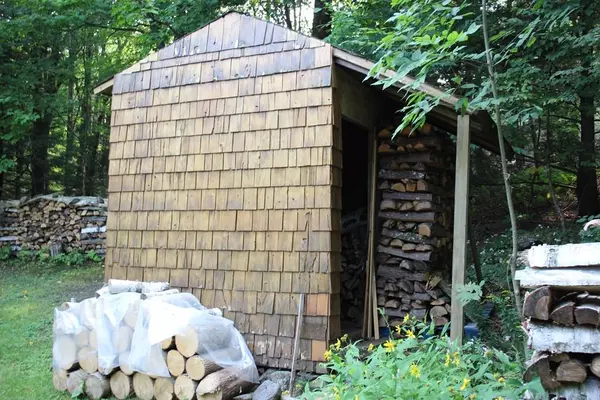$220,000
$238,000
7.6%For more information regarding the value of a property, please contact us for a free consultation.
3 Beds
1.5 Baths
1,752 SqFt
SOLD DATE : 01/29/2021
Key Details
Sold Price $220,000
Property Type Single Family Home
Sub Type Single Family Residence
Listing Status Sold
Purchase Type For Sale
Square Footage 1,752 sqft
Price per Sqft $125
MLS Listing ID 72727886
Sold Date 01/29/21
Style Contemporary
Bedrooms 3
Full Baths 1
Half Baths 1
HOA Y/N false
Year Built 1974
Annual Tax Amount $3,822
Tax Year 2020
Lot Size 5.000 Acres
Acres 5.0
Property Description
Privacy and seclusion await you with this affordable Ashfield contemporary. Cathedral ceilings and generously-sized rooms make this a realistic option. There's 2 bedrooms on the main level and a third set off on it's own upstairs. The lower level is partially finished with a fireplaced family room and half bath. The oversized 2 car garage/barn can host numerous projects and storage in addition to your vehicles. The roomy deck is a popular gathering place and a good spot to view the large bountiful garden area. The brand new septic system will leave you worry-free for years to come. Fiber optic internet is less than a month away. Yes, there's some work to be done, but at this price, it's well worth the time and effort. Come see for yourself!
Location
State MA
County Franklin
Zoning Res/Agr
Direction Driveway to this property is across from where Briar Hill Rd meets West Rd
Rooms
Basement Full, Partially Finished, Walk-Out Access, Interior Entry
Primary Bedroom Level First
Kitchen Flooring - Stone/Ceramic Tile
Interior
Heating Baseboard, Oil, Wood
Cooling None
Flooring Carpet, Stone / Slate
Fireplaces Number 2
Fireplaces Type Family Room, Living Room
Appliance Range, Dishwasher, Refrigerator, Washer, Dryer, Range Hood, Oil Water Heater, Tank Water Heaterless, Utility Connections for Gas Range, Utility Connections for Gas Oven, Utility Connections for Electric Dryer
Laundry First Floor, Washer Hookup
Exterior
Exterior Feature Storage
Garage Spaces 2.0
Community Features Shopping, Pool, Tennis Court(s), Park, Walk/Jog Trails, Stable(s), Golf, Laundromat, Conservation Area, House of Worship, Public School
Utilities Available for Gas Range, for Gas Oven, for Electric Dryer, Washer Hookup
Waterfront false
Roof Type Shingle, Metal
Total Parking Spaces 4
Garage Yes
Building
Lot Description Wooded, Sloped
Foundation Concrete Perimeter
Sewer Private Sewer
Water Private
Schools
Elementary Schools Sanderson Acad
Middle Schools Mohawk Trail Ms
High Schools Mohawk Tr Rhs
Others
Senior Community false
Read Less Info
Want to know what your home might be worth? Contact us for a FREE valuation!

Our team is ready to help you sell your home for the highest possible price ASAP
Bought with Michael Masci • North Atlantic Realty Group

"My job is to find and attract mastery-based agents to the office, protect the culture, and make sure everyone is happy! "






