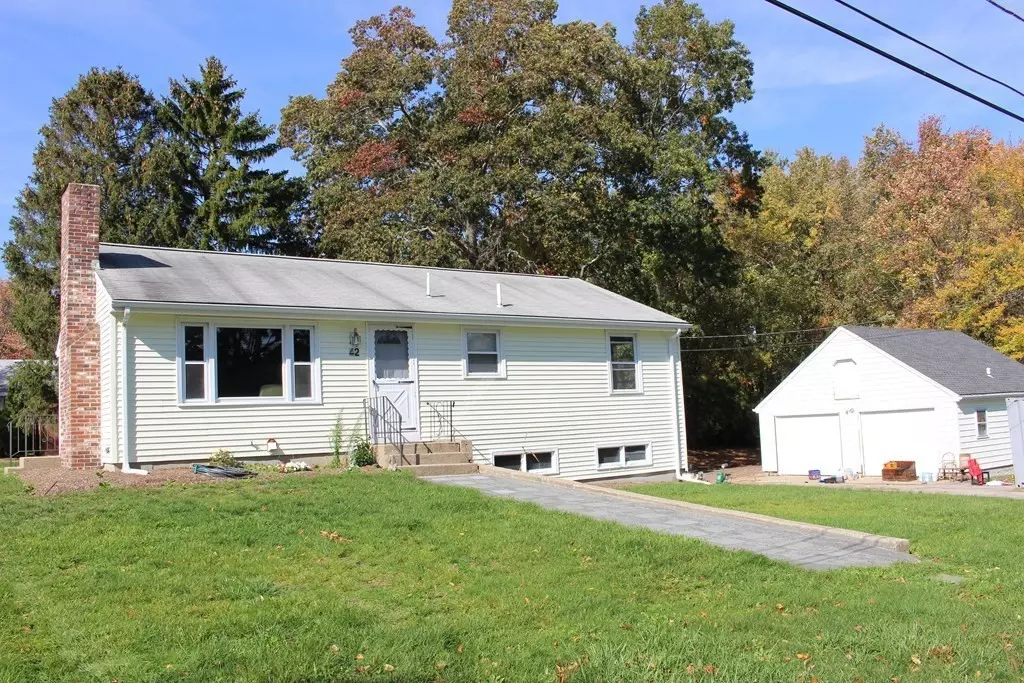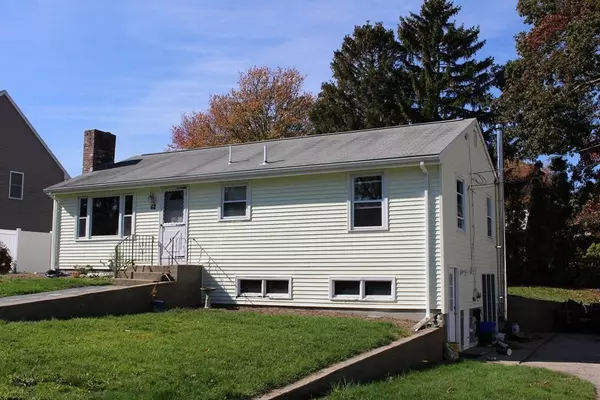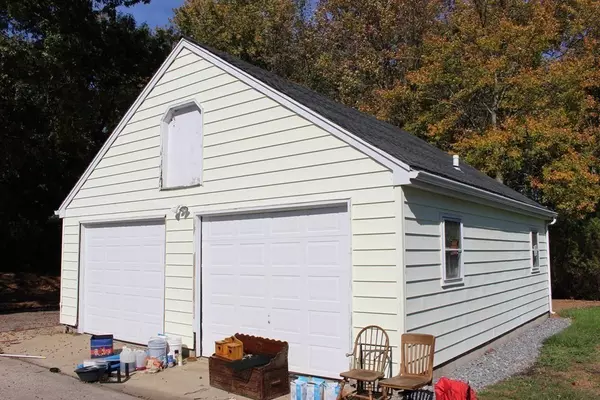$250,000
$225,000
11.1%For more information regarding the value of a property, please contact us for a free consultation.
2 Beds
2 Baths
1,050 SqFt
SOLD DATE : 11/04/2020
Key Details
Sold Price $250,000
Property Type Single Family Home
Sub Type Single Family Residence
Listing Status Sold
Purchase Type For Sale
Square Footage 1,050 sqft
Price per Sqft $238
Subdivision South Seekonk
MLS Listing ID 72744518
Sold Date 11/04/20
Style Ranch
Bedrooms 2
Full Baths 2
Year Built 1971
Annual Tax Amount $3,541
Tax Year 2019
Lot Size 0.360 Acres
Acres 0.36
Property Description
1970's Ranch with a walkout lower level in desirable South Seekonk. Main living level features a fireplace and hardwood floors (floors could use refinishing). All rooms in need of TLC/painting. Kitchen is in need of work or replacement but is functional. Bathroom is equipped with a walk in tub and overhead shower. The dining room has sliding doors leading to a deck. There is a handicap elevator from the lower level to the main floor. The lower level is walkout and was previously a fully finished space. Lower level older bathroom with a shower stall. Lower level flooring in the family room has been removed, wood stove in place. With some work the lower level could be restored too a nice living space. There is an oversized 2 bay garage with stairs to attic storage. The garage is heated, has power and water, there is a large compressor in the attic and an auto lift. The yard has been nicely cleaned up and has a new lawn and mulch. The property is in the process of being emptied
Location
State MA
County Bristol
Zoning unknown
Direction Off Route 6
Rooms
Family Room Wood / Coal / Pellet Stove
Basement Walk-Out Access, Interior Entry, Sump Pump, Concrete, Unfinished
Primary Bedroom Level First
Dining Room Closet, Flooring - Hardwood, Deck - Exterior, Exterior Access, Slider
Interior
Interior Features Game Room
Heating Central, Baseboard, Oil, Wood
Cooling Wall Unit(s)
Flooring Tile, Hardwood
Fireplaces Type Living Room
Appliance Oil Water Heater, Tank Water Heater, Utility Connections for Electric Range, Utility Connections for Electric Dryer
Laundry In Basement, Washer Hookup
Exterior
Garage Spaces 2.0
Community Features Shopping, Golf, Highway Access
Utilities Available for Electric Range, for Electric Dryer, Washer Hookup
Waterfront false
Roof Type Shingle
Total Parking Spaces 4
Garage Yes
Building
Lot Description Gentle Sloping
Foundation Concrete Perimeter
Sewer Private Sewer
Water Public
Others
Acceptable Financing Estate Sale
Listing Terms Estate Sale
Read Less Info
Want to know what your home might be worth? Contact us for a FREE valuation!

Our team is ready to help you sell your home for the highest possible price ASAP
Bought with Sam Butterfield • RE/MAX River's Edge

"My job is to find and attract mastery-based agents to the office, protect the culture, and make sure everyone is happy! "




