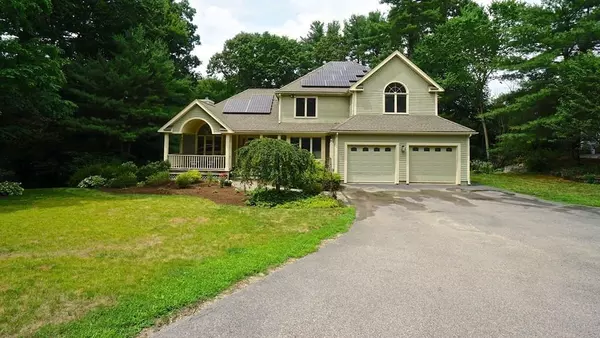$745,000
$749,900
0.7%For more information regarding the value of a property, please contact us for a free consultation.
4 Beds
3.5 Baths
3,600 SqFt
SOLD DATE : 08/26/2020
Key Details
Sold Price $745,000
Property Type Single Family Home
Sub Type Single Family Residence
Listing Status Sold
Purchase Type For Sale
Square Footage 3,600 sqft
Price per Sqft $206
Subdivision Autumn Heights
MLS Listing ID 72689960
Sold Date 08/26/20
Style Colonial
Bedrooms 4
Full Baths 3
Half Baths 1
HOA Y/N false
Year Built 1994
Annual Tax Amount $9,839
Tax Year 2020
Lot Size 1.000 Acres
Acres 1.0
Property Description
Custom Contemporary Colonial in sought after Autumn Heights with soaring foyer and double egress to second floor from kitchen and foyer. Home set on a large wooded lot with a traditional farmers porch overlooking good sized professionally landscaped front yard with mature plantings.Kitchen and back deck overlooking an inviting and private in-ground pool with pool shed. First floor study, sunken family room with cathedral ceilings, hardwood flooring and raised fire place opens to kitchen for easy entertaining. Formal dining room and living room with hardwood flooring. Four good sized bedrooms with hardwoods throughout. New 4 bedroom septic system installed 10/19. NRG solar panels installed within the past five years. Walkout basement with potential in-law.
Location
State MA
County Norfolk
Area South Foxborough
Zoning RES
Direction Rte 95 to exit 7B, left on Walnut St., left on South Street, left on Paula Lane and right on Kathryn
Rooms
Family Room Cathedral Ceiling(s), Flooring - Hardwood, Open Floorplan, Sunken
Basement Full, Partially Finished, Walk-Out Access, Interior Entry, Concrete
Dining Room Flooring - Hardwood, Chair Rail, Wainscoting, Lighting - Overhead, Crown Molding
Kitchen Bathroom - Half, Flooring - Vinyl, Dining Area, Pantry, Kitchen Island, Deck - Exterior, Open Floorplan, Recessed Lighting, Gas Stove, Peninsula
Interior
Interior Features Central Vacuum, Internet Available - Unknown
Heating Baseboard, Natural Gas
Cooling Central Air
Flooring Vinyl, Hardwood
Fireplaces Number 1
Fireplaces Type Family Room
Appliance Range, Dishwasher, Microwave, Refrigerator, Washer, Dryer, Instant Hot Water, Gas Water Heater, Utility Connections for Gas Range, Utility Connections for Gas Oven, Utility Connections for Electric Dryer
Laundry Washer Hookup
Exterior
Exterior Feature Rain Gutters, Storage, Professional Landscaping, Sprinkler System, Fruit Trees, Stone Wall
Garage Spaces 2.0
Fence Fenced
Pool In Ground, Pool - Inground Heated
Community Features Public Transportation, Shopping, Walk/Jog Trails, Golf, Medical Facility, Conservation Area, Highway Access, House of Worship, Private School, Public School, T-Station, Sidewalks
Utilities Available for Gas Range, for Gas Oven, for Electric Dryer, Washer Hookup
Waterfront false
Roof Type Shingle
Total Parking Spaces 4
Garage Yes
Private Pool true
Building
Lot Description Wooded, Gentle Sloping
Foundation Concrete Perimeter
Sewer Private Sewer
Water Public
Schools
Elementary Schools Taylor School
Middle Schools John J. Ahern
High Schools Foxboro High
Others
Senior Community false
Acceptable Financing Contract
Listing Terms Contract
Read Less Info
Want to know what your home might be worth? Contact us for a FREE valuation!

Our team is ready to help you sell your home for the highest possible price ASAP
Bought with Karen Tanzer • Coldwell Banker Residential Brokerage - Sharon

"My job is to find and attract mastery-based agents to the office, protect the culture, and make sure everyone is happy! "






