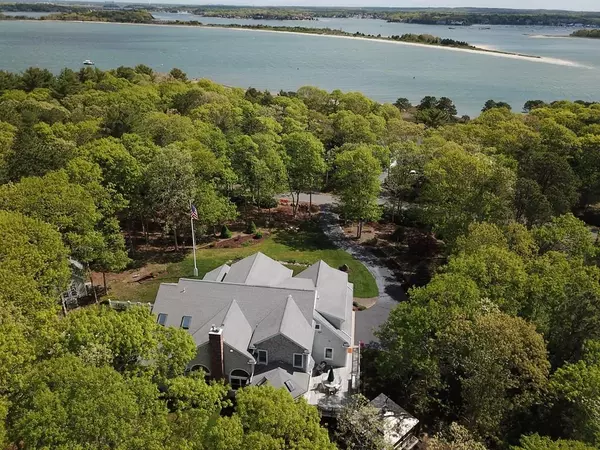$1,600,000
$1,695,000
5.6%For more information regarding the value of a property, please contact us for a free consultation.
5 Beds
5.5 Baths
4,220 SqFt
SOLD DATE : 07/31/2020
Key Details
Sold Price $1,600,000
Property Type Single Family Home
Sub Type Single Family Residence
Listing Status Sold
Purchase Type For Sale
Square Footage 4,220 sqft
Price per Sqft $379
Subdivision Scraggy Neck
MLS Listing ID 72596879
Sold Date 07/31/20
Style Contemporary, Shingle
Bedrooms 5
Full Baths 4
Half Baths 3
HOA Fees $50/ann
HOA Y/N true
Year Built 2000
Annual Tax Amount $11,953
Tax Year 2019
Lot Size 1.770 Acres
Acres 1.77
Property Description
Ready for immediate occupancy! Enjoy lots of private space and this beautiful contemporary home on level 1.77 acre lot above the flood zone. Enjoy views of the boats going by from your front porch. Very short walk to the sandy swimming beach and almost across the street from the association deep water anchorage where you can keep your kayak sign up for a mooring and pick up and drop off your crew at the private dock. With lots of room for the extended family too, this immaculate 5 bedroom home is 4,220 square feet and features an open floor plan, a first floor master suite, freshly refinished hardwood floors, a large cherry and corian kitchen and dining area with center island,new stainless steel appliance and doors to the outside deck. The grounds are beautifully landscaped with mature plantings, stonewalls, gazebo and charming outbuilding perfect for your favorite hobby. Enjoy association amenities including sandy beaches, tennis, pickleball, playground, and boat ramp.
Location
State MA
County Barnstable
Area Cataumet
Zoning res acre
Direction Cross Bourne Bridge, 28 S to 28A Cataumet, County Rd, Scraggy Neck Rd, over causeway R fork to # 409
Rooms
Family Room Bathroom - Half, Closet, Flooring - Wall to Wall Carpet
Basement Full
Primary Bedroom Level First
Dining Room Flooring - Hardwood
Kitchen Bathroom - Half, Cathedral Ceiling(s), Flooring - Hardwood, Window(s) - Bay/Bow/Box, Dining Area, Pantry, Countertops - Upgraded, Kitchen Island, Breakfast Bar / Nook, Cabinets - Upgraded, Cable Hookup, Deck - Exterior, High Speed Internet Hookup, Open Floorplan, Slider, Wine Chiller, Lighting - Pendant
Interior
Interior Features Bathroom - Full, Ceiling - Cathedral, Ceiling Fan(s), Home Office, Sitting Room, Central Vacuum
Heating Central, Baseboard, Natural Gas
Cooling Central Air
Flooring Tile, Carpet, Hardwood, Flooring - Hardwood
Fireplaces Number 1
Fireplaces Type Living Room
Appliance Oven, Dishwasher, Microwave, Refrigerator, Washer, Dryer, Vacuum System, Gas Water Heater, Tank Water Heater, Utility Connections for Electric Range, Utility Connections for Electric Oven
Laundry First Floor
Exterior
Exterior Feature Storage, Sprinkler System, Outdoor Shower, Stone Wall
Garage Spaces 2.0
Community Features Shopping, Tennis Court(s), Park, Conservation Area, Highway Access, Marina
Utilities Available for Electric Range, for Electric Oven
Waterfront Description Beach Front, Bay, Ocean, Walk to, 1/10 to 3/10 To Beach, Beach Ownership(Association)
View Y/N Yes
View Scenic View(s)
Roof Type Shingle
Total Parking Spaces 6
Garage Yes
Building
Lot Description Corner Lot
Foundation Concrete Perimeter
Sewer Private Sewer
Water Public
Others
Senior Community false
Read Less Info
Want to know what your home might be worth? Contact us for a FREE valuation!

Our team is ready to help you sell your home for the highest possible price ASAP
Bought with Noreen Mastroianni • Pinto Real Estate

"My job is to find and attract mastery-based agents to the office, protect the culture, and make sure everyone is happy! "






