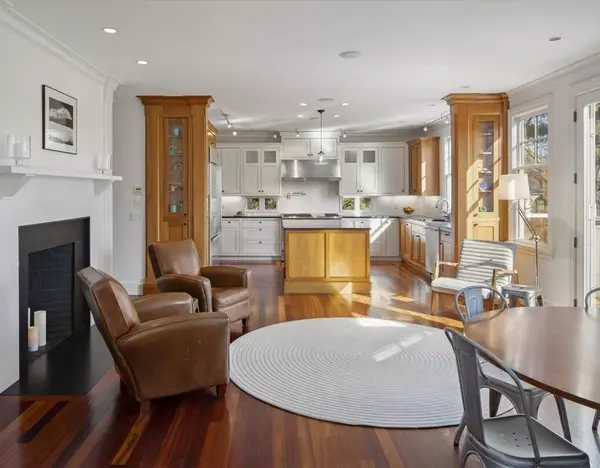$2,360,000
$2,480,000
4.8%For more information regarding the value of a property, please contact us for a free consultation.
4 Beds
4.5 Baths
4,218 SqFt
SOLD DATE : 06/05/2020
Key Details
Sold Price $2,360,000
Property Type Single Family Home
Sub Type Single Family Residence
Listing Status Sold
Purchase Type For Sale
Square Footage 4,218 sqft
Price per Sqft $559
Subdivision Nashawtuc Hill Neighborhood
MLS Listing ID 72623011
Sold Date 06/05/20
Style Other (See Remarks)
Bedrooms 4
Full Baths 4
Half Baths 1
HOA Y/N false
Year Built 1974
Annual Tax Amount $35,687
Tax Year 2020
Lot Size 0.930 Acres
Acres 0.93
Property Description
On Nashawtuc Hill, past the Sudbury River, is a privately sited home whose touchpoints are serene and stylish minimalism. Enter to find chic, modern, streamlined spaces that capture calming views. Abundant natural light. Expansive windows take advantage of the sun's path and bring the outside in, allowing the exterior scenes to be an integral part of everyday life. Modern floorplan. A large kitchen, with a walk-in pantry, opens to the dining area and family room. 4 bedrooms, 2 home offices, 2 fireplaces, expansive mudroom, screened-in porch. High ceilings and state of the art conveniences. A spectacularly outfitted sports barn/garage is a must-see. Thoughtful design provides understated elegance and a relaxed private lifestyle. Prime location offers multiple experiences. Stroll to Concord Center. Walk along abutting trails that meander through conservation land. Sled on the nearby ski hill or skate on the meadow. Kayak or paddleboard on the river. Modern Living for Modern People.
Location
State MA
County Middlesex
Zoning A
Direction Main Street to Nashawtuc Road
Rooms
Family Room Flooring - Hardwood, Exterior Access, Recessed Lighting
Basement Full, Finished, Walk-Out Access, Interior Entry
Primary Bedroom Level Second
Kitchen Flooring - Hardwood, Dining Area, Pantry, Countertops - Stone/Granite/Solid, French Doors, Kitchen Island, Wet Bar, Deck - Exterior, Exterior Access, Open Floorplan, Recessed Lighting, Pot Filler Faucet, Storage, Gas Stove, Lighting - Pendant, Lighting - Overhead
Interior
Interior Features Lighting - Overhead, Recessed Lighting, Walk-in Storage, Closet/Cabinets - Custom Built, Bathroom - 3/4, Bathroom - Tiled With Shower Stall, Pedestal Sink, Home Office, Mud Room, Play Room, 3/4 Bath
Heating Hot Water, Radiant, Humidity Control, Natural Gas, Fireplace
Cooling Central Air
Flooring Tile, Marble, Hardwood, Flooring - Hardwood, Flooring - Stone/Ceramic Tile
Fireplaces Number 2
Fireplaces Type Kitchen
Appliance Gas Water Heater, Utility Connections for Gas Range, Utility Connections for Electric Oven, Utility Connections for Electric Dryer
Laundry Electric Dryer Hookup, Washer Hookup, Lighting - Overhead, Pedestal Sink, In Basement
Exterior
Exterior Feature Storage, Professional Landscaping, Sprinkler System, Decorative Lighting
Garage Spaces 2.0
Fence Invisible
Community Features Public Transportation, Shopping, Pool, Tennis Court(s), Park, Walk/Jog Trails, Medical Facility, Bike Path, Conservation Area, Highway Access, House of Worship, Private School, Public School, T-Station
Utilities Available for Gas Range, for Electric Oven, for Electric Dryer, Washer Hookup
Waterfront false
Roof Type Shingle, Metal
Total Parking Spaces 5
Garage Yes
Building
Lot Description Corner Lot
Foundation Concrete Perimeter
Sewer Public Sewer
Water Public
Schools
Elementary Schools Willard
Middle Schools Sanborn/Peabody
High Schools Cchs
Others
Senior Community false
Read Less Info
Want to know what your home might be worth? Contact us for a FREE valuation!

Our team is ready to help you sell your home for the highest possible price ASAP
Bought with Karen Wallace • Barrett Sotheby's International Realty

"My job is to find and attract mastery-based agents to the office, protect the culture, and make sure everyone is happy! "






