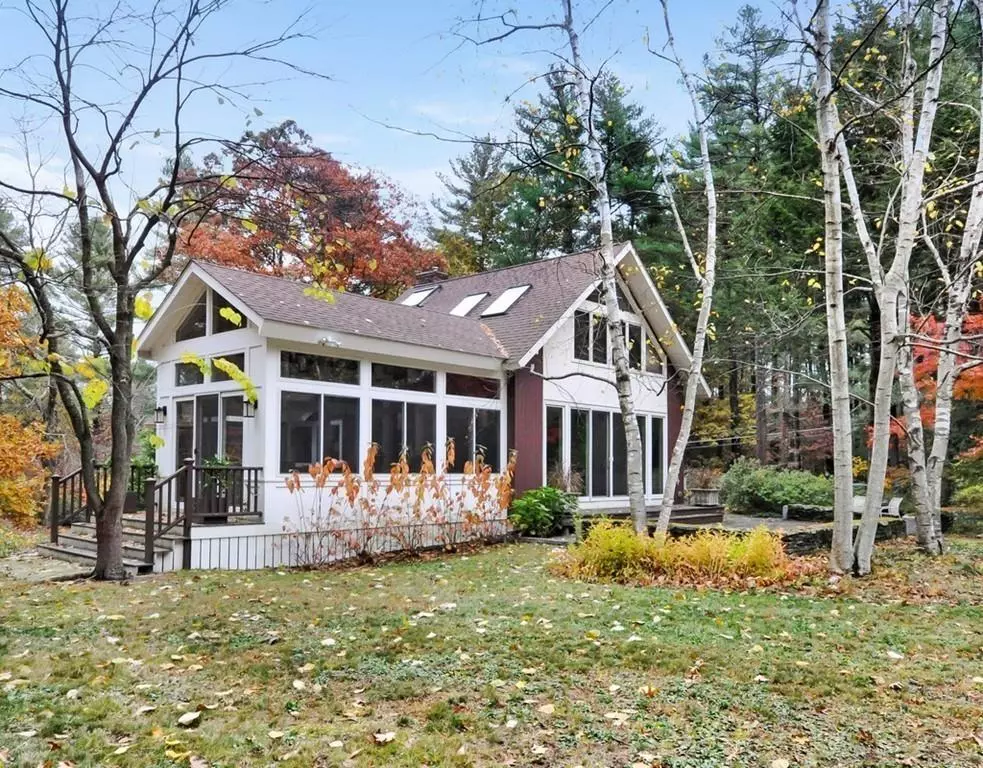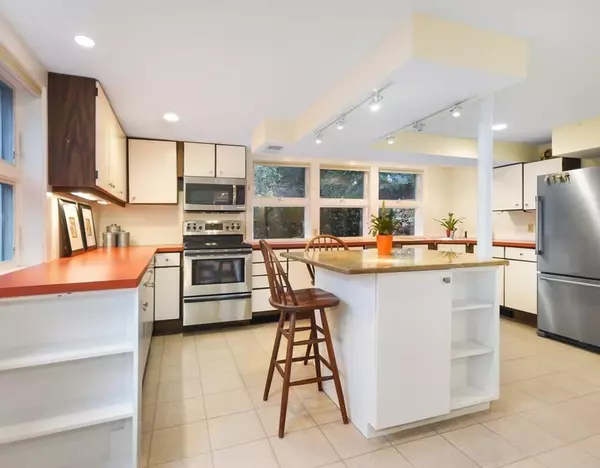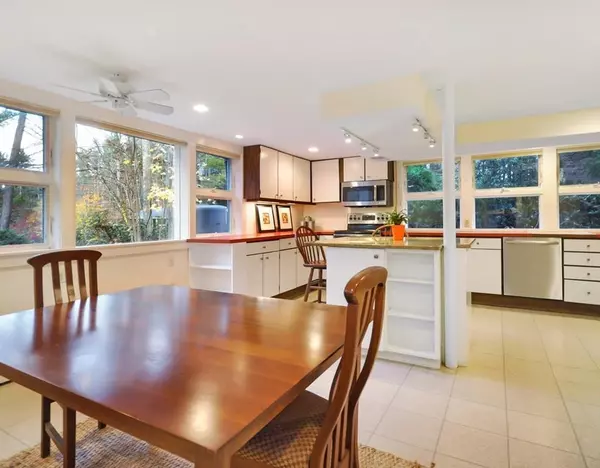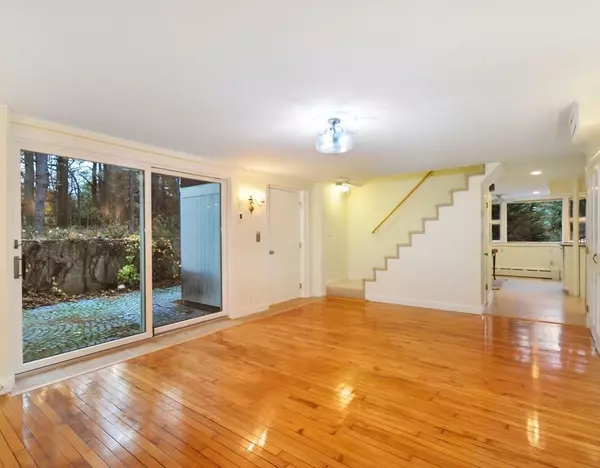$861,250
$915,000
5.9%For more information regarding the value of a property, please contact us for a free consultation.
4 Beds
2.5 Baths
2,889 SqFt
SOLD DATE : 02/13/2020
Key Details
Sold Price $861,250
Property Type Single Family Home
Sub Type Single Family Residence
Listing Status Sold
Purchase Type For Sale
Square Footage 2,889 sqft
Price per Sqft $298
Subdivision Conantum
MLS Listing ID 72590060
Sold Date 02/13/20
Style Contemporary, Mid-Century Modern
Bedrooms 4
Full Baths 2
Half Baths 1
Year Built 1952
Annual Tax Amount $11,237
Tax Year 2019
Lot Size 1.150 Acres
Acres 1.15
Property Description
PRIME LOCATION IN EXCELLENT CONANTUM NEIGHBORHOOD! Relax in this unique, bright, cheerful, Contemporary family home which sits on a beautiful 1.15 acre level lot graced with stone walls and terraces, and mature specimen trees. This home will appeal to the discerning Buyer looking for something truly special in a Mid Century Modern home! Beautiful views from every window compliment the expansive interior spaces which are perfect for family living and entertainment as well. This wonderful, comfortable home, on three levels contains an ELEVATOR for the new owner’s ultimate convenience and enjoyment! Convenient to all transportation routes in and out of Greater Boston! Must be seen to be fully appreciated - not to be missed!
Location
State MA
County Middlesex
Zoning A
Direction Sudbury Road to Garfield to Holden Wood.
Rooms
Family Room Flooring - Hardwood, Handicap Accessible, Exterior Access, Slider, Lighting - Sconce, Lighting - Overhead
Basement Full, Finished, Walk-Out Access, Interior Entry
Primary Bedroom Level Second
Dining Room Flooring - Laminate, Handicap Accessible, Recessed Lighting
Kitchen Flooring - Laminate, Window(s) - Bay/Bow/Box, Dining Area, Pantry, Countertops - Stone/Granite/Solid, Handicap Accessible, Kitchen Island, Country Kitchen, Recessed Lighting, Stainless Steel Appliances, Closet - Double
Interior
Interior Features Beamed Ceilings, Vaulted Ceiling(s), Closet - Double, Ceiling - Cathedral, Ceiling Fan(s), Slider, Lighting - Sconce, Lighting - Pendant, Lighting - Overhead, Wet bar, Recessed Lighting, Office, Sun Room, Foyer, Sitting Room
Heating Forced Air, Electric Baseboard, Electric, Ductless
Cooling Central Air, Ductless
Flooring Tile, Carpet, Laminate, Hardwood, Flooring - Wall to Wall Carpet, Flooring - Hardwood, Flooring - Stone/Ceramic Tile
Fireplaces Number 1
Fireplaces Type Wood / Coal / Pellet Stove
Appliance Range, Dishwasher, Microwave, Refrigerator, Freezer, Electric Water Heater, Utility Connections for Electric Range, Utility Connections for Electric Oven, Utility Connections for Electric Dryer
Laundry In Basement
Exterior
Exterior Feature Rain Gutters, Storage, Professional Landscaping, Stone Wall
Community Features Public Transportation, Shopping, Tennis Court(s), Park, Walk/Jog Trails, Medical Facility, Laundromat, Bike Path, Conservation Area, Highway Access, Private School, Public School
Utilities Available for Electric Range, for Electric Oven, for Electric Dryer
Waterfront false
Roof Type Shingle
Total Parking Spaces 7
Garage No
Building
Lot Description Wooded, Level
Foundation Concrete Perimeter
Sewer Private Sewer
Water Public
Schools
Elementary Schools Willard
Middle Schools Cms
High Schools Cchs
Others
Senior Community false
Acceptable Financing Seller W/Participate
Listing Terms Seller W/Participate
Read Less Info
Want to know what your home might be worth? Contact us for a FREE valuation!

Our team is ready to help you sell your home for the highest possible price ASAP
Bought with The Zur Attias Team • The Attias Group, LLC

"My job is to find and attract mastery-based agents to the office, protect the culture, and make sure everyone is happy! "






