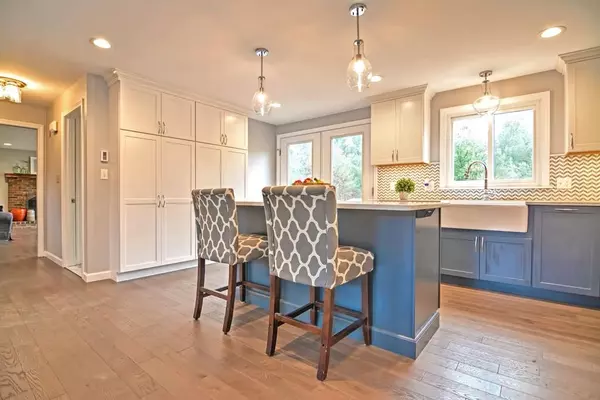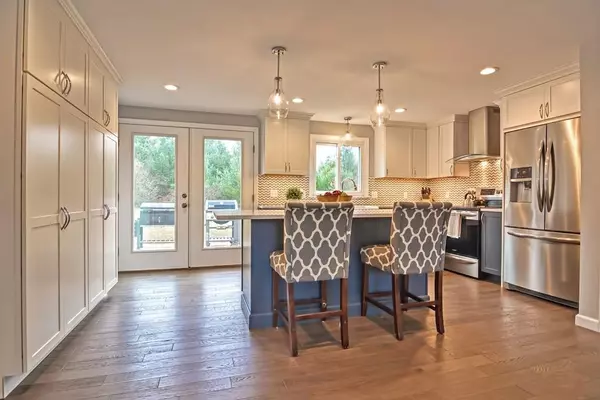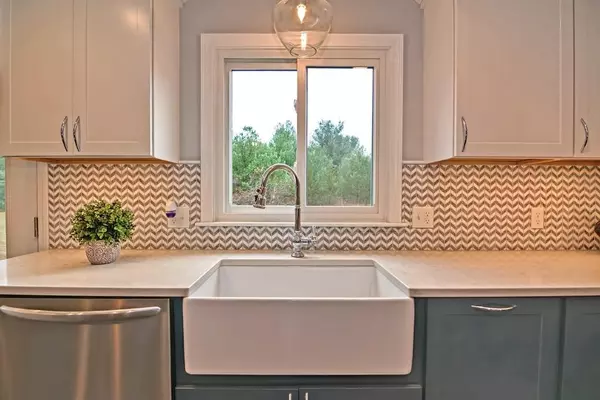$597,500
$599,900
0.4%For more information regarding the value of a property, please contact us for a free consultation.
4 Beds
2.5 Baths
2,113 SqFt
SOLD DATE : 02/07/2020
Key Details
Sold Price $597,500
Property Type Single Family Home
Sub Type Single Family Residence
Listing Status Sold
Purchase Type For Sale
Square Footage 2,113 sqft
Price per Sqft $282
Subdivision Cape Cod Estates
MLS Listing ID 72579931
Sold Date 02/07/20
Style Colonial
Bedrooms 4
Full Baths 2
Half Baths 1
Year Built 1986
Annual Tax Amount $8,239
Tax Year 2019
Lot Size 0.990 Acres
Acres 0.99
Property Description
This Beautiful & Impeccable home offers a stylish & comfortable lifestyle in one of Norfolk's favorite neighborhoods. The family chef will appreciate this completely remodeled chef's kitchen with its modern appliances, generous work space, oversized pantry cupboard & designer finishes. A true Wow Factor for sure. This luxe kitchen opens to the generously sized dining area. You'll love hosting friends & family in this captivating home. Guests can spill over & enjoy a roaring fire in the rear facing family room with its gorgeous bay window which offers a view of the lovely, level lot. No attention to detail was spared in this home's recent,complete renovation. The 2nd level offers 4 large bedrooms, including a sumptuous Master Retreat with walk in closet & spa like bath. From the gorgeous hardwoods throughout to the beautifully updated baths this home is turn key. Updates also include new windows & newer roof all in a close to town, train, & playground location. This is home!
Location
State MA
County Norfolk
Zoning Res
Direction Main St. to Medway St, Right onto Truro Rd. Left onto Barnstable Rd
Rooms
Family Room Flooring - Hardwood, Window(s) - Picture, Remodeled
Basement Full
Primary Bedroom Level Second
Dining Room Flooring - Hardwood, Open Floorplan, Remodeled
Kitchen Flooring - Hardwood, Countertops - Stone/Granite/Solid, French Doors, Kitchen Island, Deck - Exterior, Remodeled, Stainless Steel Appliances, Lighting - Pendant
Interior
Heating Baseboard
Cooling Window Unit(s)
Flooring Tile, Engineered Hardwood
Fireplaces Number 1
Fireplaces Type Living Room
Appliance Oil Water Heater
Laundry First Floor
Exterior
Garage Spaces 2.0
Waterfront false
Roof Type Shingle
Total Parking Spaces 4
Garage Yes
Building
Lot Description Level
Foundation Concrete Perimeter
Sewer Private Sewer
Water Public
Read Less Info
Want to know what your home might be worth? Contact us for a FREE valuation!

Our team is ready to help you sell your home for the highest possible price ASAP
Bought with Catherine Carrara • Real Living Realty Group

"My job is to find and attract mastery-based agents to the office, protect the culture, and make sure everyone is happy! "






