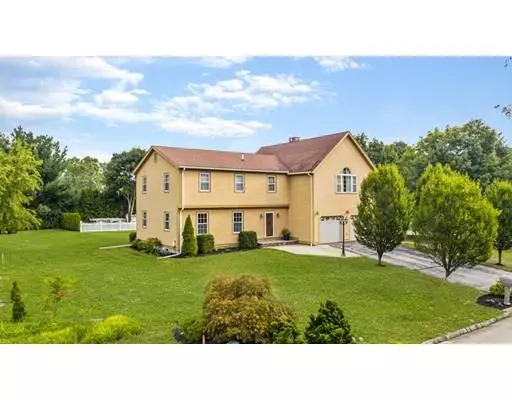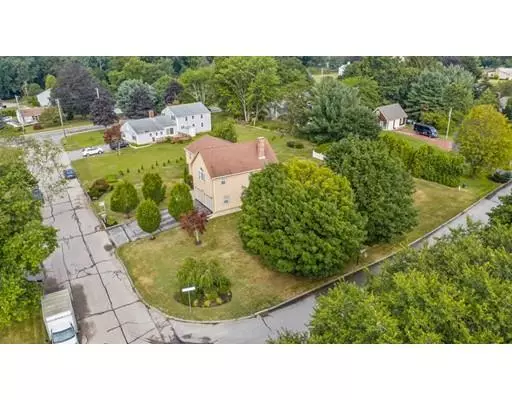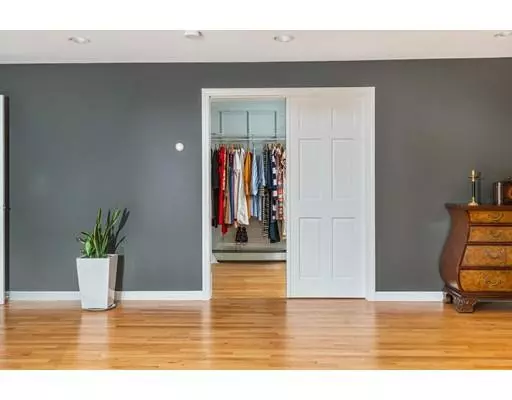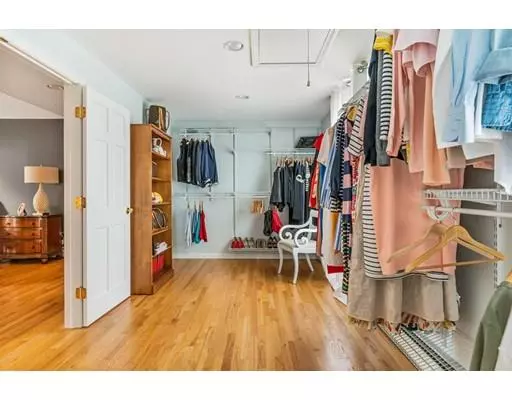$458,000
$480,000
4.6%For more information regarding the value of a property, please contact us for a free consultation.
4 Beds
3.5 Baths
3,460 SqFt
SOLD DATE : 01/24/2020
Key Details
Sold Price $458,000
Property Type Single Family Home
Sub Type Single Family Residence
Listing Status Sold
Purchase Type For Sale
Square Footage 3,460 sqft
Price per Sqft $132
Subdivision South Seekonk: 4-Town Farm Area
MLS Listing ID 72554377
Sold Date 01/24/20
Style Colonial
Bedrooms 4
Full Baths 3
Half Baths 1
HOA Y/N false
Year Built 1984
Annual Tax Amount $6,421
Tax Year 2019
Lot Size 0.530 Acres
Acres 0.53
Property Description
Wow! over 3,000 sqft, 4 beds and 4 baths all for $480K! Plus Location, location, location- This well maintained colonial is situated on a corner lot in a Cul-de-sac neighborhood close to 4-Town Farms & shopping conveniences on Rt 6! Featuring 4 Bedrooms, 3.5 baths and a Finished walk-out basement (with full bath). Gleaming hardwood floors throughout. 1st floor features a living room, formal dining room, kitchen with a large island and sitting area with a fireplace. The 2nd floor features a master with double closets and a private bath, 2 bedrooms with another full bath and a large bonus room/theater room/ 4th bedroom with cathedral ceilings and a 200+ sqft walk in closet, wow! Finished lower level could make for a great in-law or Au pair suite. Lots of storage space throughout, central air, young roof and NEW 4 bedroom septic to be installed. Natural Gas available on the Street. Ask about the buyer credit.
Location
State MA
County Bristol
Area South Seekonk
Zoning R3
Direction Rt 6 to Warren Ave then a left on Jane Howland Dr
Rooms
Family Room Flooring - Hardwood, Slider
Basement Full, Partially Finished, Walk-Out Access, Interior Entry
Primary Bedroom Level Second
Dining Room Flooring - Hardwood, French Doors
Kitchen Flooring - Wood, Window(s) - Bay/Bow/Box, Kitchen Island
Interior
Interior Features Walk-In Closet(s), Recessed Lighting, Closet, Bathroom - With Shower Stall, Game Room, Bathroom
Heating Baseboard, Oil, Natural Gas
Cooling Central Air
Flooring Wood, Tile, Flooring - Hardwood, Flooring - Wall to Wall Carpet
Fireplaces Number 1
Fireplaces Type Family Room
Appliance Dishwasher, Microwave, Refrigerator, Oil Water Heater, Utility Connections for Electric Range, Utility Connections for Electric Dryer
Laundry In Basement
Exterior
Exterior Feature Rain Gutters
Garage Spaces 2.0
Community Features Shopping, Stable(s), Other
Utilities Available for Electric Range, for Electric Dryer
Waterfront false
Roof Type Shingle
Total Parking Spaces 4
Garage Yes
Building
Lot Description Cul-De-Sac, Corner Lot
Foundation Concrete Perimeter
Sewer Private Sewer
Water Public
Schools
Elementary Schools Martin
Middle Schools Hurley
High Schools Seekonk High
Others
Senior Community false
Acceptable Financing Contract
Listing Terms Contract
Read Less Info
Want to know what your home might be worth? Contact us for a FREE valuation!

Our team is ready to help you sell your home for the highest possible price ASAP
Bought with Qi Chen • Bayside Real Estate Group LLC

"My job is to find and attract mastery-based agents to the office, protect the culture, and make sure everyone is happy! "






