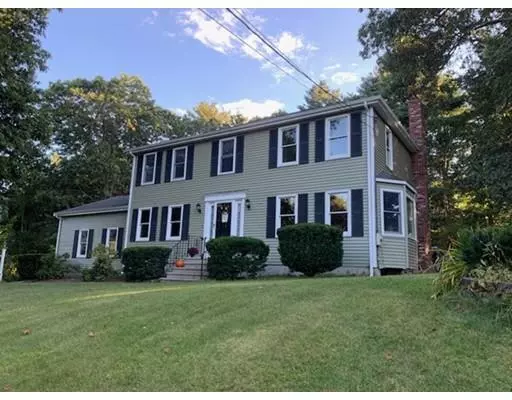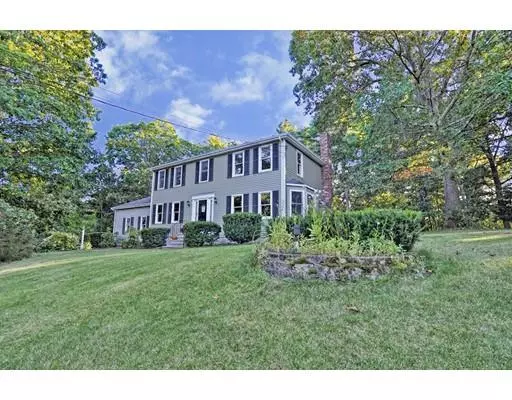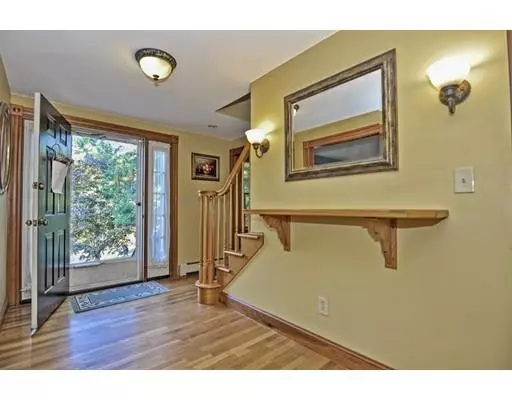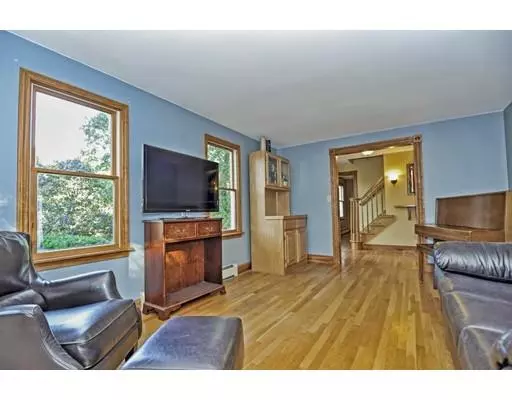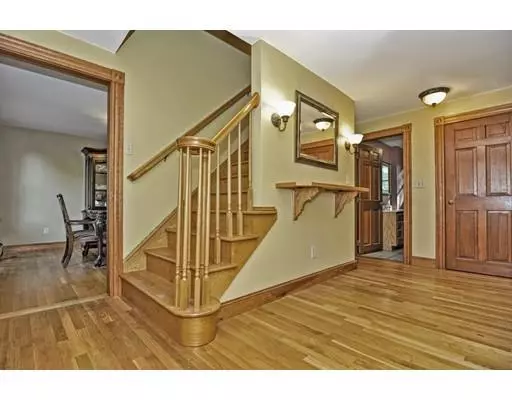$517,000
$524,314
1.4%For more information regarding the value of a property, please contact us for a free consultation.
4 Beds
2.5 Baths
2,024 SqFt
SOLD DATE : 12/27/2019
Key Details
Sold Price $517,000
Property Type Single Family Home
Sub Type Single Family Residence
Listing Status Sold
Purchase Type For Sale
Square Footage 2,024 sqft
Price per Sqft $255
Subdivision Cape Cod Estates
MLS Listing ID 72570692
Sold Date 12/27/19
Style Colonial
Bedrooms 4
Full Baths 2
Half Baths 1
HOA Y/N false
Year Built 1984
Annual Tax Amount $8,157
Tax Year 2019
Lot Size 0.690 Acres
Acres 0.69
Property Description
Welcome home to sought-after, highly desirable Cape Cod Estates! This great home is awaiting its next owner to put their loving personal touches to it, and update it according to their dreams. Featuring hardwoods, a carpeted family room with a cozy fire place which leads out to the enormous deck and level back yard, a large living room, dining room, half bath with laundry, and spacious kitchen, the first floor is ready for living and entertaining! The hardwoods continue upstairs where you'll find 4 good-sized bedrooms, including a large master with master bath and walk-in closet. There's also a full bath in the hallway with a whirlpool tub, double vanity, and shower. The large basement has the potential for a workshop, including a dust collection system. Updated 200 amp electrical and a storage shed round out this great home. Conveniently located near the Town Center, Commuter Rail, Senior Center, and Library. Windows and siding are 9 years young. With time and TLC it'll shine.
Location
State MA
County Norfolk
Zoning Residence1
Direction GPS
Rooms
Basement Full, Partially Finished
Primary Bedroom Level Second
Interior
Interior Features Sauna/Steam/Hot Tub
Heating Baseboard, Oil
Cooling Window Unit(s)
Flooring Carpet, Hardwood
Fireplaces Number 1
Appliance Range, Oven, Dishwasher, Refrigerator, Washer, Dryer, Oil Water Heater, Utility Connections for Electric Range, Utility Connections for Electric Oven, Utility Connections for Electric Dryer
Laundry First Floor
Exterior
Exterior Feature Storage
Garage Spaces 2.0
Community Features Public Transportation, Shopping, Park, Walk/Jog Trails, House of Worship, T-Station
Utilities Available for Electric Range, for Electric Oven, for Electric Dryer
Waterfront false
Roof Type Shingle
Total Parking Spaces 4
Garage Yes
Building
Lot Description Wooded, Sloped
Foundation Concrete Perimeter
Sewer Private Sewer
Water Public
Schools
High Schools Kp
Read Less Info
Want to know what your home might be worth? Contact us for a FREE valuation!

Our team is ready to help you sell your home for the highest possible price ASAP
Bought with Olivia Brown • Keller Williams Realty

"My job is to find and attract mastery-based agents to the office, protect the culture, and make sure everyone is happy! "

