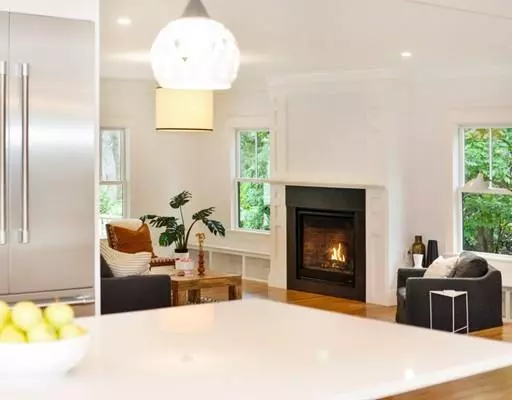$1,490,000
$1,550,000
3.9%For more information regarding the value of a property, please contact us for a free consultation.
4 Beds
2.5 Baths
2,750 SqFt
SOLD DATE : 11/26/2019
Key Details
Sold Price $1,490,000
Property Type Single Family Home
Sub Type Single Family Residence
Listing Status Sold
Purchase Type For Sale
Square Footage 2,750 sqft
Price per Sqft $541
MLS Listing ID 72574020
Sold Date 11/26/19
Style Colonial, Farmhouse
Bedrooms 4
Full Baths 2
Half Baths 1
Year Built 1906
Annual Tax Amount $11,099
Tax Year 2019
Lot Size 0.280 Acres
Acres 0.28
Property Description
Architect designed modern farmhouse located in the heart of Concord center. The main house was gutted to the studs and expanded upon with a seamless brand new addition with open floor plan. A new two car detached garage offers expansion possibility above. Nothing but top materials have been used by this local quality builder from wood siding, to Isonyne insulation, to Marvin windows, interior trim, gas fireplace with custom mantle, built-ins, Koehler plumbing fixtures, Thermadore appliances including 6 burner natural gas range with convection oven and hood with custom surround and much more. Enjoy privacy in the spacious back yard for play and entertaining in one of the largest lots in the immediate neighborhood abutting conservation restricted land. Literally steps away from the tennis courts and play fields at Emerson Playground, .3 miles to the commuter rail, coffee shops, and restaurants you will live a life of convenience, fun and enjoyment at a fantastic price.
Location
State MA
County Middlesex
Zoning Res
Direction Thoreau St to Fielding St across from Emerson Field and Playground
Rooms
Family Room Flooring - Hardwood, Balcony / Deck, Exterior Access, Recessed Lighting, Lighting - Overhead, Crown Molding
Primary Bedroom Level Second
Dining Room Flooring - Hardwood
Kitchen Flooring - Hardwood, Countertops - Stone/Granite/Solid, Kitchen Island, Recessed Lighting, Gas Stove, Lighting - Pendant
Interior
Interior Features Recessed Lighting, Lighting - Overhead, Office
Heating Forced Air, Natural Gas
Cooling Central Air
Flooring Wood, Tile, Flooring - Hardwood
Fireplaces Number 1
Fireplaces Type Family Room
Appliance Range, Dishwasher, Disposal, Microwave, Refrigerator, Range Hood, Gas Water Heater
Laundry Flooring - Stone/Ceramic Tile, First Floor
Exterior
Exterior Feature Rain Gutters, Professional Landscaping
Garage Spaces 2.0
Community Features Public Transportation, Shopping, Pool, Tennis Court(s), Park, Walk/Jog Trails, Stable(s), Golf, Medical Facility, Conservation Area, Highway Access, House of Worship, Private School, Public School
Waterfront false
Roof Type Shingle, Metal
Total Parking Spaces 4
Garage Yes
Building
Foundation Concrete Perimeter, Stone
Sewer Public Sewer
Water Public
Schools
Elementary Schools Alcott
Middle Schools Peabody/Sanborn
High Schools Cchs
Read Less Info
Want to know what your home might be worth? Contact us for a FREE valuation!

Our team is ready to help you sell your home for the highest possible price ASAP
Bought with Lisa McLean • Barrett Sotheby's International Realty

"My job is to find and attract mastery-based agents to the office, protect the culture, and make sure everyone is happy! "






