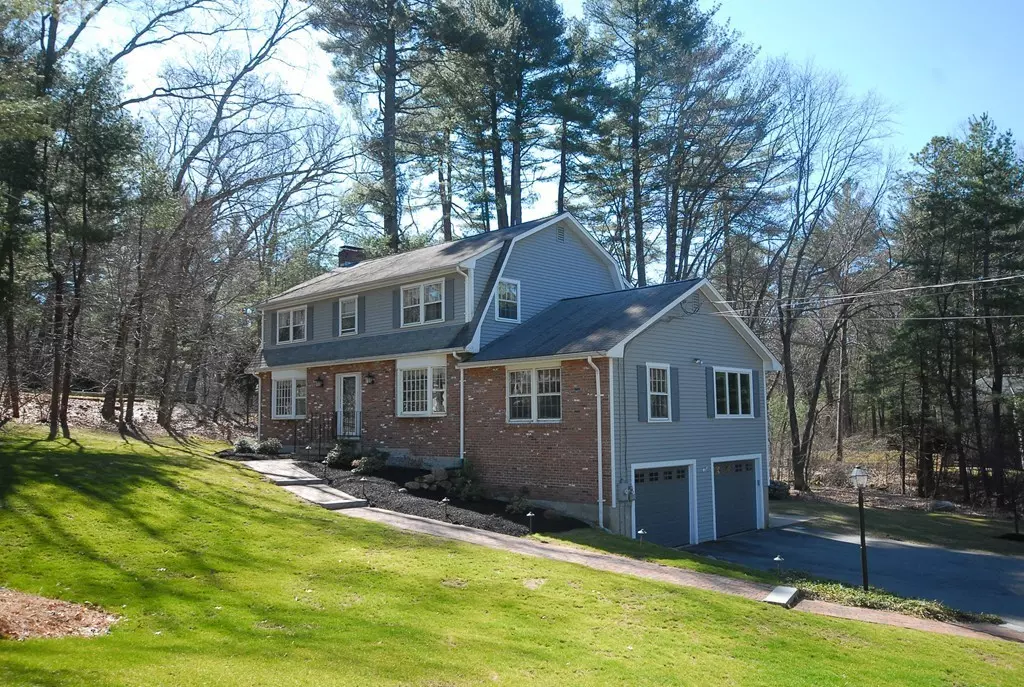$862,500
$885,000
2.5%For more information regarding the value of a property, please contact us for a free consultation.
4 Beds
2.5 Baths
2,484 SqFt
SOLD DATE : 11/26/2019
Key Details
Sold Price $862,500
Property Type Single Family Home
Sub Type Single Family Residence
Listing Status Sold
Purchase Type For Sale
Square Footage 2,484 sqft
Price per Sqft $347
MLS Listing ID 72468703
Sold Date 11/26/19
Style Colonial
Bedrooms 4
Full Baths 2
Half Baths 1
Year Built 1968
Annual Tax Amount $11,436
Tax Year 2019
Lot Size 0.500 Acres
Acres 0.5
Property Description
This warm and welcoming colonial is perfectly nestled in a wonderful neighborhood on a quiet street only minutes away from vibrant W Concord. The current owners have completed many renovations and upgrades over the years and although too numerous to mention include a renovated kitchen, master bath and conversion to a high-efficient gas heating system and large capacity hot water tank.The home has been refreshed with resurfaced floors, paint, and hardware.The kitchen includes SS appliances, granite countertops, a center island, and plenty of storage and is open to the family room. The front to back living room has a newly converted gas fireplace. A formal dining room, office and laundry area are also on the first floor. Completing the first floor is a screened in porch large enough for relaxing or entertaining during the warmer weather, overlooking Tarbell Brook, and a spacious back yard. Walkability to all that West Concord Village has to offer make this home the perfect choice!
Location
State MA
County Middlesex
Zoning B
Direction Rt. 62 to Pine Street to Upland to Harringrton Avenue to Ministerial to Tarbell Spring
Rooms
Family Room Flooring - Hardwood
Basement Full, Partially Finished
Primary Bedroom Level Second
Dining Room Flooring - Hardwood, Window(s) - Bay/Bow/Box
Kitchen Flooring - Hardwood, Pantry, Countertops - Stone/Granite/Solid, Kitchen Island, Cabinets - Upgraded, Open Floorplan, Remodeled, Stainless Steel Appliances, Gas Stove
Interior
Interior Features Office, Great Room, Game Room
Heating Central, Baseboard, Natural Gas, Fireplace
Cooling Wall Unit(s)
Flooring Carpet, Hardwood, Flooring - Wall to Wall Carpet
Fireplaces Number 2
Fireplaces Type Living Room
Appliance Range, Dishwasher, Microwave, Refrigerator, Washer, Dryer, Gas Water Heater, Utility Connections for Electric Range, Utility Connections for Electric Dryer
Laundry First Floor, Washer Hookup
Exterior
Exterior Feature Professional Landscaping
Garage Spaces 2.0
Community Features Public Transportation, Shopping, Tennis Court(s), Park, Walk/Jog Trails, Stable(s), Golf, Medical Facility, Laundromat, Bike Path, Conservation Area, Highway Access, House of Worship, Private School, Public School, T-Station
Utilities Available for Electric Range, for Electric Dryer, Washer Hookup
Waterfront false
Waterfront Description Beach Front, Stream, Lake/Pond, Beach Ownership(Public)
Roof Type Shingle
Total Parking Spaces 6
Garage Yes
Building
Lot Description Corner Lot, Wooded, Gentle Sloping
Foundation Concrete Perimeter
Sewer Private Sewer
Water Public
Schools
Elementary Schools Thoreau
Middle Schools Cms
High Schools Cchs
Others
Senior Community false
Read Less Info
Want to know what your home might be worth? Contact us for a FREE valuation!

Our team is ready to help you sell your home for the highest possible price ASAP
Bought with Chuck Silverston Team • Unlimited Sotheby's International Realty

"My job is to find and attract mastery-based agents to the office, protect the culture, and make sure everyone is happy! "

