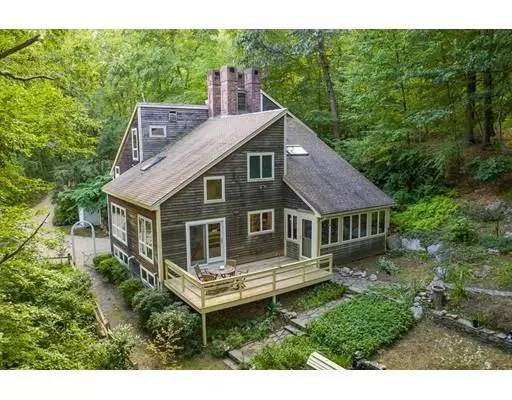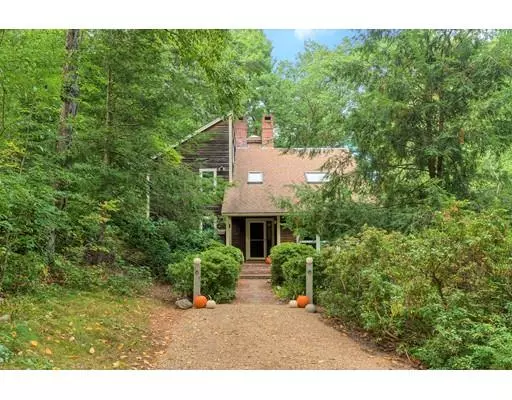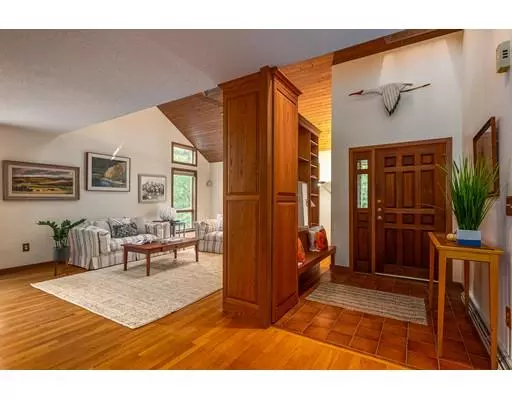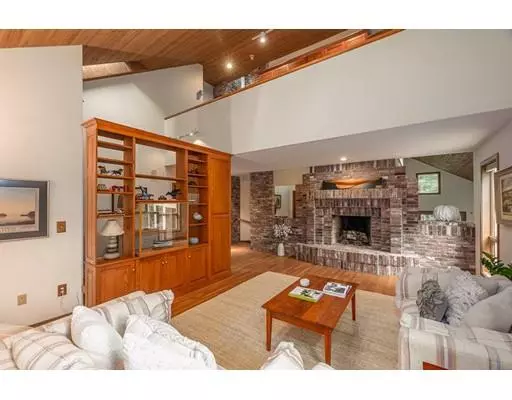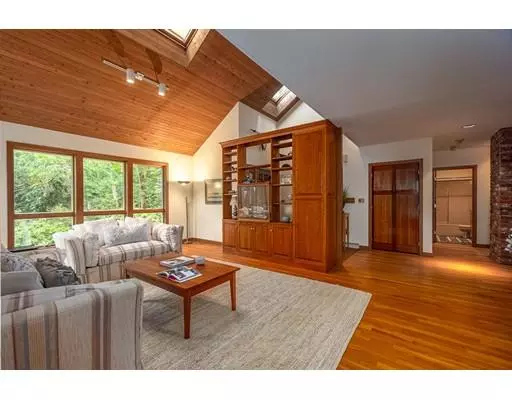$820,000
$889,000
7.8%For more information regarding the value of a property, please contact us for a free consultation.
4 Beds
3 Baths
3,025 SqFt
SOLD DATE : 11/14/2019
Key Details
Sold Price $820,000
Property Type Single Family Home
Sub Type Single Family Residence
Listing Status Sold
Purchase Type For Sale
Square Footage 3,025 sqft
Price per Sqft $271
MLS Listing ID 72566819
Sold Date 11/14/19
Style Contemporary
Bedrooms 4
Full Baths 3
HOA Fees $25/ann
HOA Y/N true
Year Built 1984
Annual Tax Amount $11,851
Tax Year 2019
Lot Size 1.200 Acres
Acres 1.2
Property Description
Architecturally stunning home in the sought after Annursnac Hill neighborhood. Far from the ordinary, with dramatic ceiling heights and one of kind interior brick work, this home is visually pleasing in many ways. Walls of windows overlook the private grounds-home to wild birds, while whimsical garden ornaments lend a playful sense to the natural surroundings & gardens. Renovated kitchen and baths with cherry cabinetry and granite counters. New hardwood floors & carpeting just installed. Many improvements & enhancements-see attached details. A nature lover's retreat, the open design allows for lovely views from every room. Voluntary yearly association membership includes use of 4 tennis courts and sandy fresh water pond w/beach. Easy access to conservation land and trail network! Your own little slice of paradise!
Location
State MA
County Middlesex
Zoning RES
Direction Strawberry Hill Road to Annursnac Hill Road
Rooms
Family Room Wood / Coal / Pellet Stove, Vaulted Ceiling(s), Closet/Cabinets - Custom Built, Flooring - Hardwood
Basement Interior Entry, Garage Access, Concrete
Primary Bedroom Level Second
Dining Room Flooring - Hardwood
Kitchen Flooring - Hardwood, Dining Area, Pantry, Countertops - Stone/Granite/Solid, Kitchen Island, Deck - Exterior, Exterior Access, Open Floorplan, Recessed Lighting, Remodeled, Stainless Steel Appliances
Interior
Interior Features Vaulted Ceiling(s), Closet, Closet/Cabinets - Custom Built, Dining Area, Open Floor Plan, Entrance Foyer, Office, Loft
Heating Forced Air, Natural Gas, Electric
Cooling None
Flooring Tile, Carpet, Hardwood, Flooring - Stone/Ceramic Tile, Flooring - Hardwood
Fireplaces Number 3
Fireplaces Type Living Room
Appliance Range, Dishwasher, Microwave, Refrigerator, Gas Water Heater, Utility Connections for Electric Dryer
Laundry Flooring - Stone/Ceramic Tile, Electric Dryer Hookup, Washer Hookup, First Floor
Exterior
Exterior Feature Balcony / Deck, Storage, Garden
Garage Spaces 2.0
Community Features Tennis Court(s), Park, Walk/Jog Trails, Bike Path, Conservation Area, Highway Access, Private School, Public School
Utilities Available for Electric Dryer, Washer Hookup
Waterfront false
Waterfront Description Beach Front, Lake/Pond, 3/10 to 1/2 Mile To Beach, Beach Ownership(Association)
Roof Type Shingle
Total Parking Spaces 6
Garage Yes
Building
Lot Description Wooded, Sloped
Foundation Concrete Perimeter
Sewer Private Sewer
Water Public
Schools
Elementary Schools Thoreau
Middle Schools Peabody/Sanborn
High Schools Cchs
Others
Acceptable Financing Contract
Listing Terms Contract
Read Less Info
Want to know what your home might be worth? Contact us for a FREE valuation!

Our team is ready to help you sell your home for the highest possible price ASAP
Bought with Suburban Boston Team • Compass

"My job is to find and attract mastery-based agents to the office, protect the culture, and make sure everyone is happy! "

