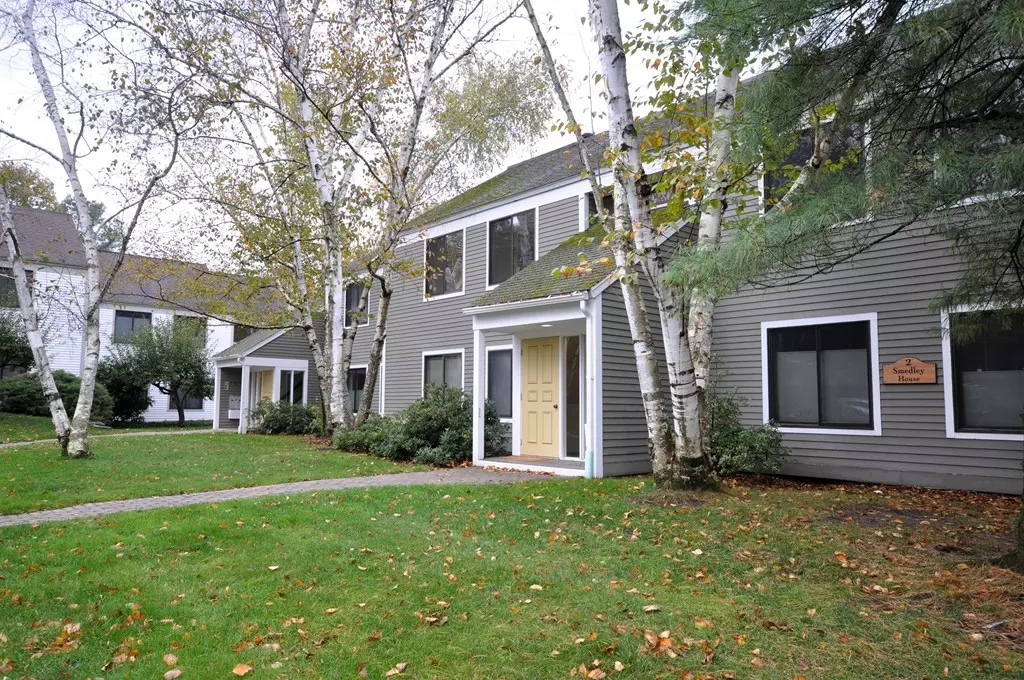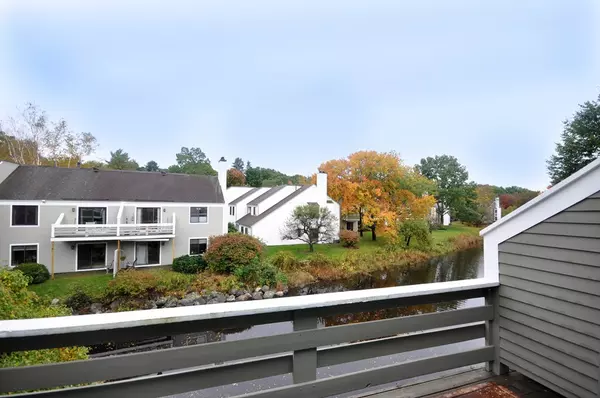$380,000
$339,000
12.1%For more information regarding the value of a property, please contact us for a free consultation.
1 Bed
1 Bath
978 SqFt
SOLD DATE : 11/14/2019
Key Details
Sold Price $380,000
Property Type Condo
Sub Type Condominium
Listing Status Sold
Purchase Type For Sale
Square Footage 978 sqft
Price per Sqft $388
MLS Listing ID 72578360
Sold Date 11/14/19
Bedrooms 1
Full Baths 1
HOA Fees $588/mo
HOA Y/N true
Year Built 1977
Annual Tax Amount $4,475
Tax Year 2019
Property Description
Opportunity awaits! Whether looking for an investment property or a maintenance-free lifestyle, this unit at Concord Greene is brimming with possibilities! Located on the second floor, with amazing views of the pond, and just steps from West Concord center's shops, restaurants and commuter rail. Large sun-filled living room with 2 closets and slider with deck overlooking the beautiful pond. Open concept dining area with a window seat and access to the kitchen with pantry. There is a full bathroom with laundry closet and a large bedroom with a huge walk-in closet and oversized windows. Community pool, tennis courts and walking paths. Detached, deeded covered carport parking with storage! Location, comfort and value!
Location
State MA
County Middlesex
Zoning Res
Direction Main Street to Concord Greene
Rooms
Primary Bedroom Level Second
Dining Room Flooring - Wall to Wall Carpet, Open Floorplan
Kitchen Flooring - Laminate, Pantry
Interior
Heating Forced Air, Natural Gas
Cooling Central Air
Flooring Tile, Carpet, Laminate
Appliance Range, Dishwasher, Disposal, Microwave, Refrigerator, Washer, Dryer, Range Hood, Gas Water Heater, Utility Connections for Gas Range, Utility Connections for Electric Dryer
Laundry Electric Dryer Hookup, Washer Hookup, Second Floor, In Unit
Exterior
Exterior Feature Professional Landscaping
Pool Association, In Ground
Community Features Public Transportation, Shopping, Pool, Tennis Court(s), Park, Walk/Jog Trails, Medical Facility, Bike Path, Conservation Area, Highway Access, Private School, Public School
Utilities Available for Gas Range, for Electric Dryer, Washer Hookup
Waterfront true
Waterfront Description Waterfront, Pond
Roof Type Shingle
Total Parking Spaces 1
Garage Yes
Building
Story 1
Sewer Public Sewer
Water Public
Schools
Elementary Schools Willard
Middle Schools Peabody/Sanborn
High Schools Cchs
Others
Pets Allowed Breed Restrictions
Acceptable Financing Contract
Listing Terms Contract
Read Less Info
Want to know what your home might be worth? Contact us for a FREE valuation!

Our team is ready to help you sell your home for the highest possible price ASAP
Bought with Prudence B. Hay • Rutledge Properties

"My job is to find and attract mastery-based agents to the office, protect the culture, and make sure everyone is happy! "






