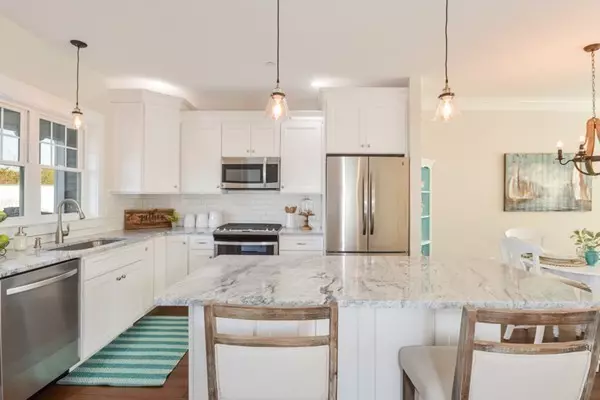$369,900
$369,900
For more information regarding the value of a property, please contact us for a free consultation.
2 Beds
1.5 Baths
1,450 SqFt
SOLD DATE : 11/16/2018
Key Details
Sold Price $369,900
Property Type Condo
Sub Type Condominium
Listing Status Sold
Purchase Type For Sale
Square Footage 1,450 sqft
Price per Sqft $255
MLS Listing ID 72088619
Sold Date 11/16/18
Bedrooms 2
Full Baths 1
Half Baths 1
HOA Fees $275/mo
HOA Y/N true
Year Built 2017
Annual Tax Amount $10
Tax Year 2018
Property Description
WOW, ALL FURNISHINGS INCLUDED! This is totally turnkey. Just bring your toothbrush & beach gear. Beautiful model home loaded with upgrades for new owner to enjoy! A collection of 48 cottage style town homes to be built in the desirable seaside village of Sagamore Beach. Ocean Pines community is an exciting new project that offers low maintenance easy living &exceptional value packages to be able to enjoy your home and hobbies! Stop spending your money on high fees, high taxes, and home repairs. Start saving to experience all that is here with spectacular Sagamore Beach, Scusset Beach, shopping, restaurants, Cape Cod Canal,tennis, park, community Colony Club, Easy on/off cape access, commuter bus to Boston & more! This interior unit features open living on the first floor with hardwood flooring and gas fireplace. 2 spacious bedrooms and full bath on the second level. Sip your morning coffee on the farmers porch or back patio that this unit features. ONLY unit left in phase 1.
Location
State MA
County Barnstable
Area Sagamore Beach
Zoning R40
Direction State Road to Ocean Pines or Old Plymouth to Ocean Pines
Rooms
Primary Bedroom Level Second
Dining Room Flooring - Hardwood
Kitchen Flooring - Hardwood, Countertops - Stone/Granite/Solid, Kitchen Island, Cabinets - Upgraded, Recessed Lighting
Interior
Heating Forced Air, Natural Gas
Cooling Central Air
Flooring Tile, Carpet, Engineered Hardwood
Fireplaces Number 1
Fireplaces Type Living Room
Appliance Range, Dishwasher, Microwave, Tank Water Heater, Plumbed For Ice Maker, Utility Connections for Gas Range, Utility Connections for Electric Dryer
Laundry First Floor, In Unit, Washer Hookup
Exterior
Exterior Feature Rain Gutters, Professional Landscaping
Community Features Public Transportation, Shopping, Tennis Court(s), Walk/Jog Trails, Golf, Bike Path, Highway Access
Utilities Available for Gas Range, for Electric Dryer, Washer Hookup, Icemaker Connection
Waterfront Description Beach Front, 1 to 2 Mile To Beach
Roof Type Shingle
Total Parking Spaces 2
Garage No
Building
Story 2
Sewer Private Sewer
Water Public
Schools
Elementary Schools Bournedale
Middle Schools Bourne Middle
High Schools Bourne High
Others
Pets Allowed Breed Restrictions
Senior Community false
Read Less Info
Want to know what your home might be worth? Contact us for a FREE valuation!

Our team is ready to help you sell your home for the highest possible price ASAP
Bought with Shana Lundell • Coldwell Banker Residential Brokerage - Plymouth

"My job is to find and attract mastery-based agents to the office, protect the culture, and make sure everyone is happy! "






