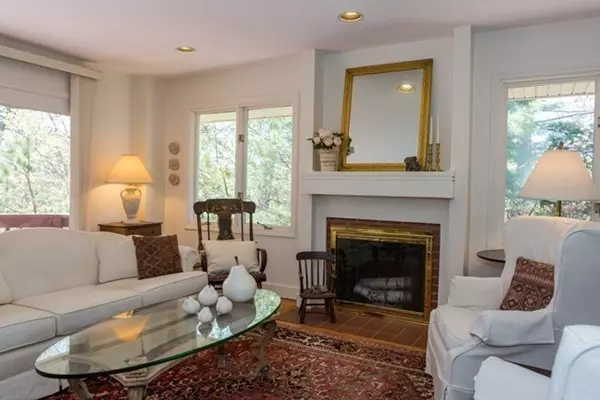$344,500
$359,900
4.3%For more information regarding the value of a property, please contact us for a free consultation.
2 Beds
2.5 Baths
2,386 SqFt
SOLD DATE : 07/31/2018
Key Details
Sold Price $344,500
Property Type Condo
Sub Type Condominium
Listing Status Sold
Purchase Type For Sale
Square Footage 2,386 sqft
Price per Sqft $144
MLS Listing ID 72328655
Sold Date 07/31/18
Bedrooms 2
Full Baths 2
Half Baths 1
HOA Fees $451/mo
HOA Y/N true
Year Built 1986
Annual Tax Amount $2,792
Tax Year 2018
Lot Size 3.355 Acres
Acres 3.36
Property Description
Best of both worlds! This incredibly light and spacious condo feels like a private home with all the space and privacy you need but without the worry of exterior maintenance! More than 2200 sq ft with 4 fireplaces, a formal living and dining room, private kitchen and generous family room. The master suite, guest room and a den/office are all on the second floor. The full basement has plenty of storage, a cedar closet and a small finished bonus room. This end unit has total privacy, private parking and a large deck for entertaining. Herring Run community sits on a bluff with spectacular views of the Cape Cod Canal. Enjoy the in-ground pool, hot tub and exercise room in the Clubhouse. Ideally located in Bourne, between the bridges, for easy access to Boston, Providence or the Cape.
Location
State MA
County Barnstable
Area Bournedale
Zoning r
Direction From US-6 W in Bourne, to Bournedale Rd, to Herring Pond, to Aspen/Juniper, left onto Juniper.
Rooms
Family Room Flooring - Hardwood, Balcony / Deck, French Doors
Primary Bedroom Level Second
Dining Room Flooring - Hardwood, Wainscoting
Kitchen Closet, Flooring - Stone/Ceramic Tile, Pantry, Breakfast Bar / Nook, Recessed Lighting
Interior
Interior Features Cathedral Ceiling(s), Balcony - Interior, Open Floorplan, Closet, Bathroom - Half, Den, Bonus Room, Entry Hall
Heating Forced Air, Natural Gas, Fireplace(s)
Cooling Central Air
Flooring Tile, Hardwood, Flooring - Wall to Wall Carpet, Flooring - Stone/Ceramic Tile
Fireplaces Number 4
Fireplaces Type Family Room, Living Room, Master Bedroom
Appliance Range, Dishwasher, Microwave, Refrigerator, Gas Water Heater, Tank Water Heater, Plumbed For Ice Maker, Utility Connections for Gas Range, Utility Connections for Gas Dryer
Laundry Closet - Linen, Second Floor, In Unit, Washer Hookup
Exterior
Exterior Feature Garden, Rain Gutters, Professional Landscaping
Pool Association
Community Features Pool, Park, Bike Path, Conservation Area, Highway Access, Marina
Utilities Available for Gas Range, for Gas Dryer, Washer Hookup, Icemaker Connection
Waterfront Description Beach Front, Bay, Beach Ownership(Public)
Roof Type Shingle
Total Parking Spaces 3
Garage No
Building
Story 2
Sewer Private Sewer
Water Public
Others
Pets Allowed Yes
Senior Community false
Read Less Info
Want to know what your home might be worth? Contact us for a FREE valuation!

Our team is ready to help you sell your home for the highest possible price ASAP
Bought with Jamie Regan III • Robert Paul Properties, Inc.

"My job is to find and attract mastery-based agents to the office, protect the culture, and make sure everyone is happy! "






