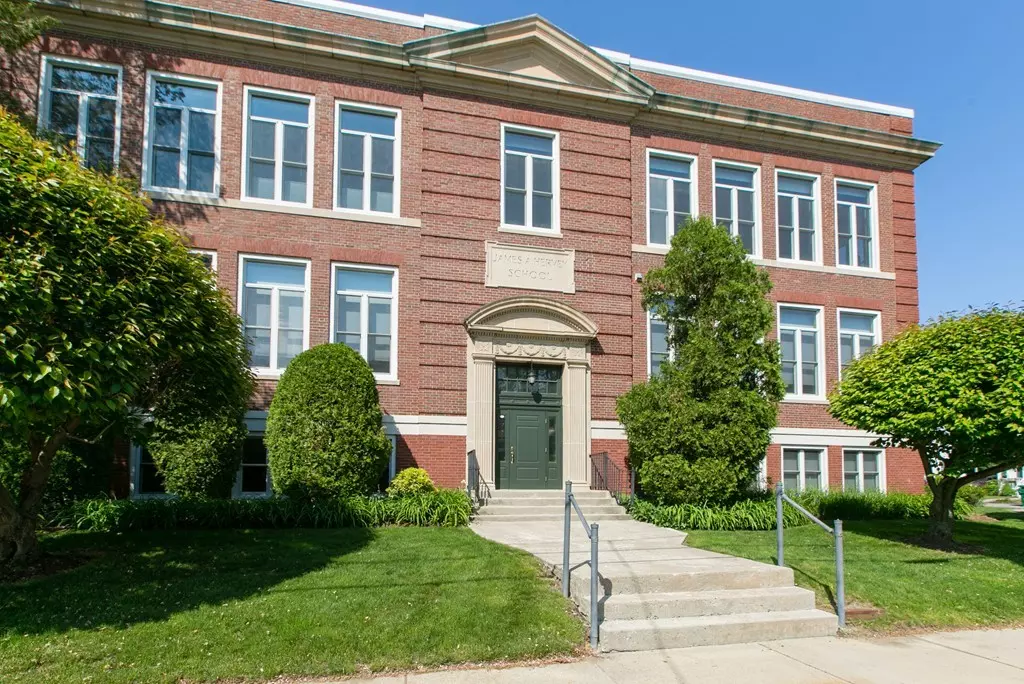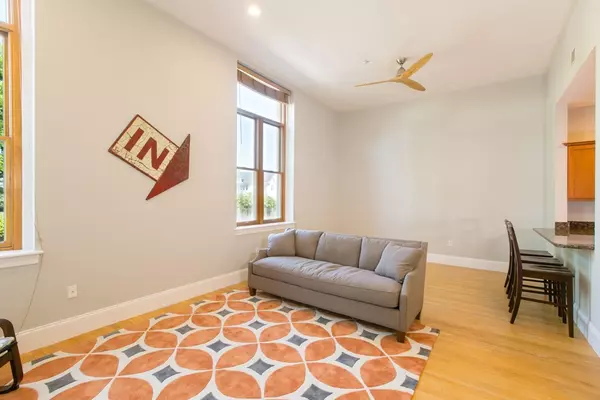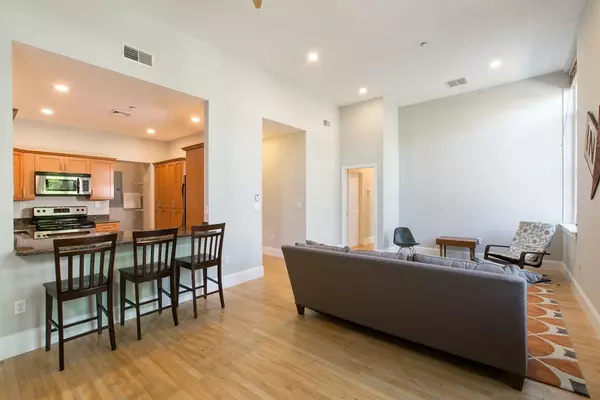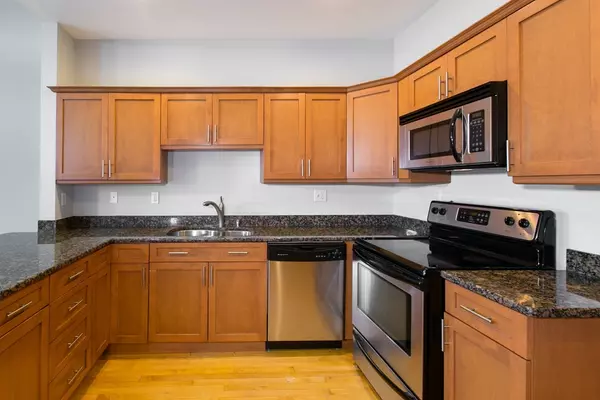$641,888
$609,000
5.4%For more information regarding the value of a property, please contact us for a free consultation.
3 Beds
2 Baths
1,297 SqFt
SOLD DATE : 07/20/2018
Key Details
Sold Price $641,888
Property Type Condo
Sub Type Condominium
Listing Status Sold
Purchase Type For Sale
Square Footage 1,297 sqft
Price per Sqft $494
MLS Listing ID 72336730
Sold Date 07/20/18
Bedrooms 3
Full Baths 2
HOA Fees $373/mo
HOA Y/N true
Year Built 1925
Annual Tax Amount $4,667
Tax Year 2018
Property Description
In a converted schoolhouse on a large corner lot, this 2nd floor unit offers true loft-style living in West Medford, with 12' high ceilings, wood floors, giant windows, 3 bedrooms, 2 full baths, in-unit laundry, central air, and 2 unobstructed parking spaces. Inside the unit is an entry hall with coat closet to the left and a kitchen on the right with light cabinets, granite countertops, ss appliances, and breakfast bar. Laundry area is off kitchen. The large open plan living/dining area has a ceiling fan and oversized windows. A hallway leads to a full bath, 2 sizable bedrooms, and a master bedroom with full bath en suite. Private storage room on ground floor, near common fitness room w/exercise equipment. Common picnic bench beneath shady tree in yard. Near restaurants, shops, West Medford commuter rail (to North Station), Mystic River bike path. Short bike or bus ride to Davis Sq. Somerville and Arlington Center. Easy access to Routes 16, 2, 60, 93, 90, 28, 38 and Logan airport.
Location
State MA
County Middlesex
Area West Medford
Zoning res
Direction Harvard Ave. to Sharon St. OR Boston Ave. to Holton St. to Sharon St.
Rooms
Primary Bedroom Level Second
Dining Room Ceiling Fan(s), Flooring - Hardwood
Kitchen Countertops - Stone/Granite/Solid, Dryer Hookup - Electric, Stainless Steel Appliances, Washer Hookup
Interior
Interior Features Storage
Heating Forced Air, Natural Gas
Cooling Central Air
Flooring Tile, Hardwood
Appliance Range, Dishwasher, Disposal, Microwave, Refrigerator, Washer, Dryer
Laundry Electric Dryer Hookup, Washer Hookup, Second Floor, In Unit
Exterior
Community Features Public Transportation, Shopping, Park, Walk/Jog Trails, Bike Path, Highway Access, T-Station, University
Waterfront false
Total Parking Spaces 2
Garage No
Building
Story 1
Sewer Public Sewer
Water Public
Others
Pets Allowed Breed Restrictions
Read Less Info
Want to know what your home might be worth? Contact us for a FREE valuation!

Our team is ready to help you sell your home for the highest possible price ASAP
Bought with Paul Santucci • True North Realty

"My job is to find and attract mastery-based agents to the office, protect the culture, and make sure everyone is happy! "






