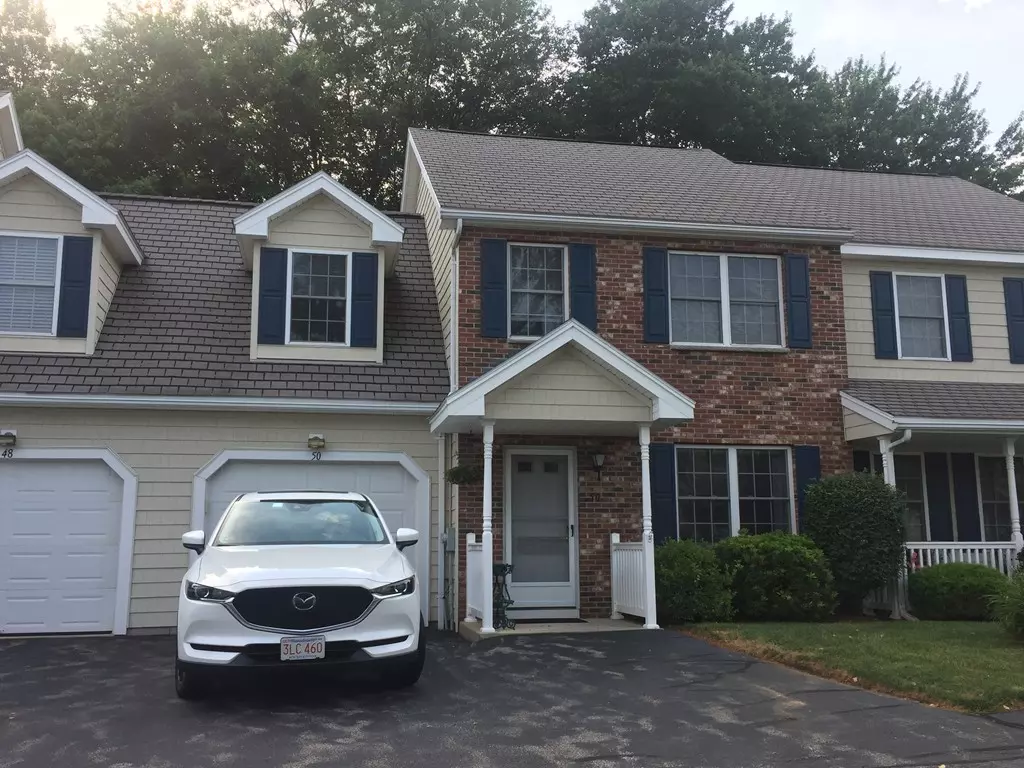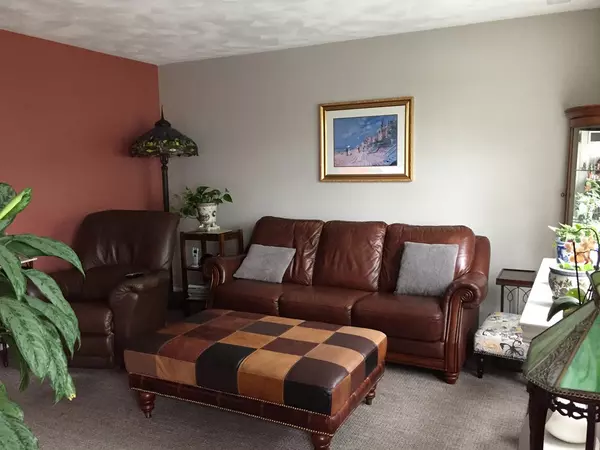$386,000
$380,500
1.4%For more information regarding the value of a property, please contact us for a free consultation.
2 Beds
1.5 Baths
1,146 SqFt
SOLD DATE : 09/27/2018
Key Details
Sold Price $386,000
Property Type Condo
Sub Type Condominium
Listing Status Sold
Purchase Type For Sale
Square Footage 1,146 sqft
Price per Sqft $336
MLS Listing ID 72364658
Sold Date 09/27/18
Bedrooms 2
Full Baths 1
Half Baths 1
HOA Fees $284/mo
HOA Y/N true
Year Built 1998
Annual Tax Amount $4,762
Tax Year 2018
Property Description
Attached townhouse in much sought after Eagles Landing. The desirable 55+ community. Pull into garage and have direct access into the dining room with your groceries. Freshly painted interior, tile flooring and new Berber carpeting. Kitchen boasts granite counters and SS appliances. Kitchen flows to the dining area with sliders giving views of private wooded backyard. Second floor hosts 3 rooms including master bed room with cathedral ceiling and walk-in closet, 2nd bedroom and 3rd room (bonus room). Central air and central vac. Laundry room off kitchen with high capacity LG washer and dryer. Relax on the back patio (expanded) surrounded by neatly landscaped yard. Garage keypad entry. HVAC systems (heat and AC) and water heater replaced within last two years with high efficiency 97+ systems. Many other improvements/upgrades done in the last 3 year's. Cool off in the complex's pool or enjoy the short stroll to markets and restaurants.
Location
State MA
County Middlesex
Zoning MFD
Direction Main Street to Livingston Street to Eagles Landing
Rooms
Primary Bedroom Level Second
Dining Room Bathroom - Half, Closet, Flooring - Stone/Ceramic Tile, Exterior Access, Open Floorplan, Slider
Kitchen Pantry, Countertops - Stone/Granite/Solid
Interior
Interior Features Bonus Room, Central Vacuum
Heating Central, Forced Air, Natural Gas
Cooling Central Air
Flooring Tile, Carpet, Wood Laminate
Appliance Range, Dishwasher, Disposal, Microwave, ENERGY STAR Qualified Refrigerator, ENERGY STAR Qualified Dryer, ENERGY STAR Qualified Washer, Vacuum System, Gas Water Heater, Tank Water Heater, Plumbed For Ice Maker, Utility Connections for Gas Range, Utility Connections for Gas Oven, Utility Connections for Gas Dryer, Utility Connections for Electric Dryer
Laundry First Floor, Washer Hookup
Exterior
Exterior Feature Rain Gutters, Professional Landscaping, Sprinkler System
Garage Spaces 1.0
Community Features Public Transportation, Shopping, Pool, Golf, Laundromat, Highway Access, House of Worship
Utilities Available for Gas Range, for Gas Oven, for Gas Dryer, for Electric Dryer, Washer Hookup, Icemaker Connection
Waterfront false
Roof Type Shingle
Total Parking Spaces 2
Garage Yes
Building
Story 2
Sewer Public Sewer
Water Public
Others
Pets Allowed Breed Restrictions
Senior Community true
Read Less Info
Want to know what your home might be worth? Contact us for a FREE valuation!

Our team is ready to help you sell your home for the highest possible price ASAP
Bought with The Bill Butler Group • Leading Edge Real Estate

"My job is to find and attract mastery-based agents to the office, protect the culture, and make sure everyone is happy! "






