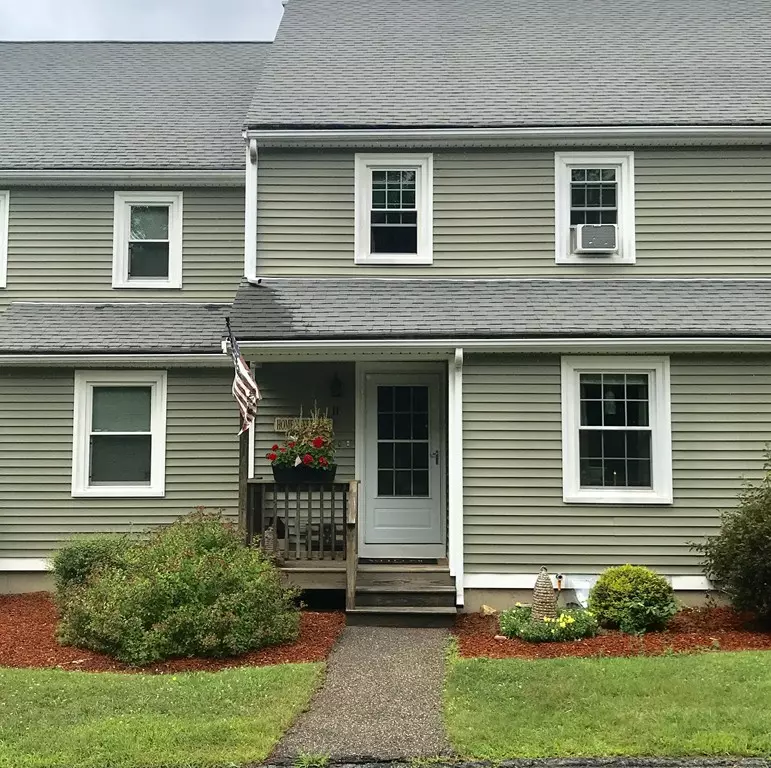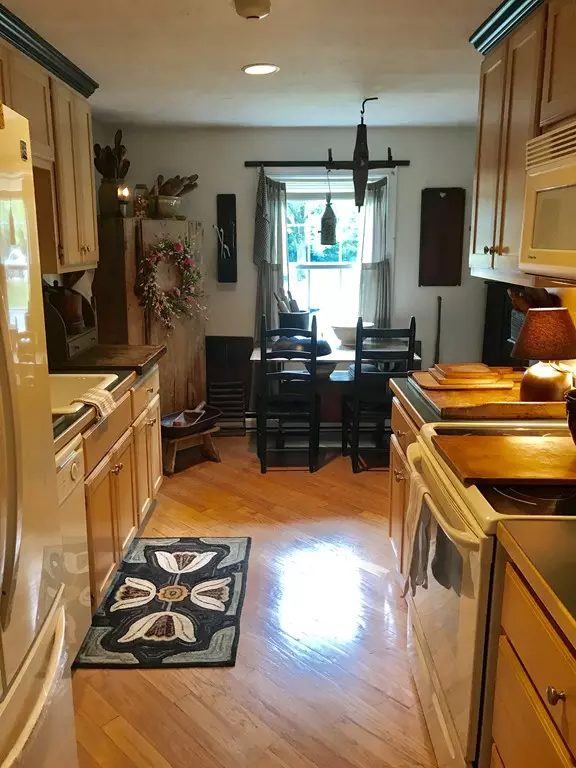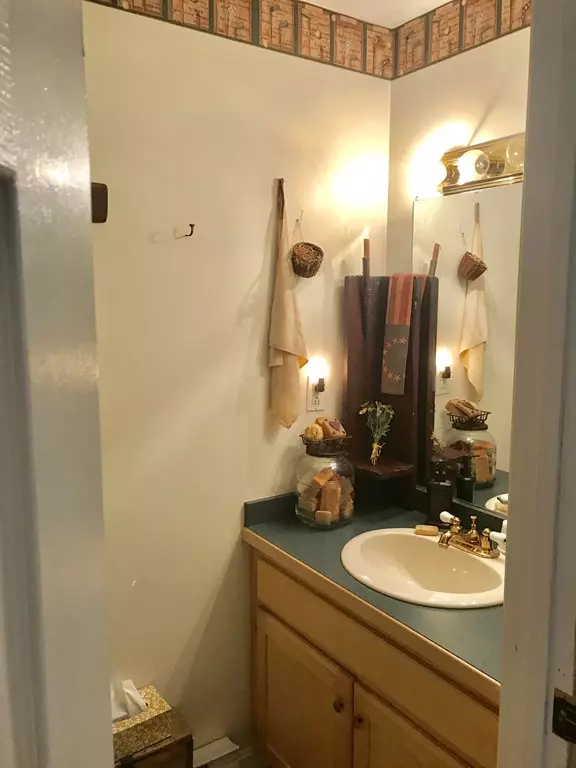$148,950
$149,900
0.6%For more information regarding the value of a property, please contact us for a free consultation.
2 Beds
2.5 Baths
1,820 SqFt
SOLD DATE : 09/28/2018
Key Details
Sold Price $148,950
Property Type Condo
Sub Type Condominium
Listing Status Sold
Purchase Type For Sale
Square Footage 1,820 sqft
Price per Sqft $81
MLS Listing ID 72367146
Sold Date 09/28/18
Bedrooms 2
Full Baths 2
Half Baths 1
HOA Fees $229/mo
HOA Y/N true
Year Built 1989
Annual Tax Amount $1,775
Tax Year 2018
Property Description
STUNNING Affordable 2 bdrm Condo with 2.5 BA and walkout finished basement. It doesn't get any better than this at this price point! Lush NEW grey carpeting in the upper level. Be prepared to take off your shoes when you come into this property! IMMACULATE! Gorgeous master bath. Double closet in each bedroom. Seperate laundry area with some storage.....Pull down attic with massive amounts of more storage...1st level has an open floor plan with LR/DR and a faux FP with electrical ready for an insert. Cable available above this faux FP! Cabinet packed kitchen. All kitchen appliances included (new Fridge). BONUS pantry area! Guest 1/2 BA. If that wasn't enough...then a lower level family room leading out to a SECOND to NONE fenced area for your outdoor retreat! Workshop! Cedar closet. Electric bill averages $160 a month for this family. Low condo fee. 2004 vinyl replacement windows. Updated 200 amp electrical 2010. MANY cosmetic updates over the last 15 months.
Location
State MA
County Worcester
Zoning RES
Direction Elm st to Enda
Rooms
Family Room Bathroom - Full, Wood / Coal / Pellet Stove, Cedar Closet(s), Closet/Cabinets - Custom Built, Flooring - Laminate, Cable Hookup, Recessed Lighting, Remodeled, Slider
Primary Bedroom Level Second
Dining Room Flooring - Hardwood
Kitchen Bathroom - Half, Closet, Flooring - Hardwood, Pantry, Country Kitchen
Interior
Heating Electric
Cooling Window Unit(s)
Flooring Carpet, Laminate, Hardwood
Fireplaces Number 1
Appliance Range, Dishwasher, Microwave, Refrigerator, Utility Connections for Electric Range, Utility Connections for Electric Dryer
Laundry Flooring - Laminate, Electric Dryer Hookup, Second Floor, In Unit, Washer Hookup
Exterior
Exterior Feature Rain Gutters
Fence Fenced
Community Features Shopping, House of Worship, Public School
Utilities Available for Electric Range, for Electric Dryer, Washer Hookup
Waterfront false
Roof Type Shingle
Total Parking Spaces 2
Garage No
Building
Story 3
Sewer Public Sewer
Water Public
Schools
Elementary Schools Nb Elementary
Middle Schools Nb Middle
High Schools Nbhs
Others
Pets Allowed Breed Restrictions
Senior Community false
Acceptable Financing Contract
Listing Terms Contract
Read Less Info
Want to know what your home might be worth? Contact us for a FREE valuation!

Our team is ready to help you sell your home for the highest possible price ASAP
Bought with Cliff Leinonen & Cindy Leinonen Team • Houseworks Realty

"My job is to find and attract mastery-based agents to the office, protect the culture, and make sure everyone is happy! "






