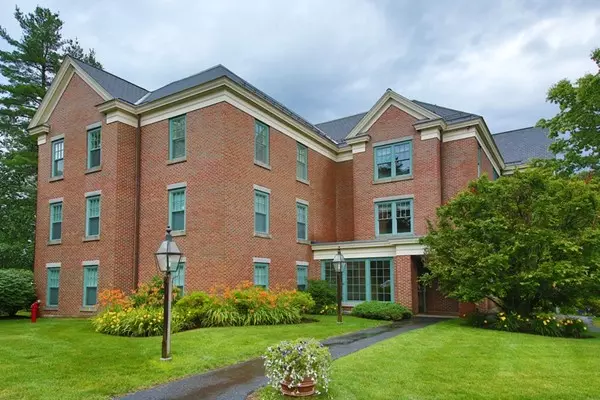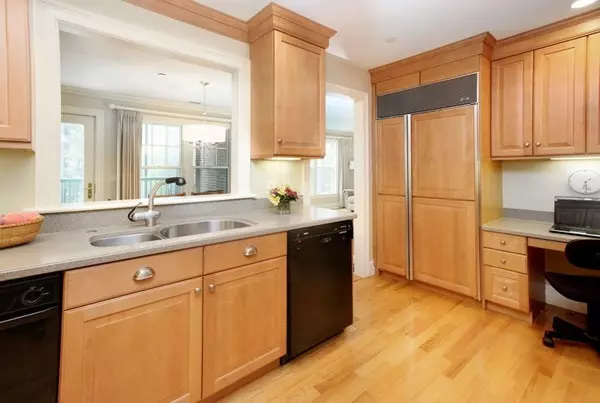$585,000
$599,900
2.5%For more information regarding the value of a property, please contact us for a free consultation.
3 Beds
2 Baths
1,636 SqFt
SOLD DATE : 01/14/2019
Key Details
Sold Price $585,000
Property Type Condo
Sub Type Condominium
Listing Status Sold
Purchase Type For Sale
Square Footage 1,636 sqft
Price per Sqft $357
MLS Listing ID 72374536
Sold Date 01/14/19
Bedrooms 3
Full Baths 2
HOA Fees $845/mo
HOA Y/N true
Year Built 2002
Annual Tax Amount $7,661
Tax Year 2018
Lot Size 7.610 Acres
Acres 7.61
Property Description
Luxury living at Riverbend. This spectacular three-bedroom condominium, all on one level, offers a wonderful floor plan brightened by three exposures and large windows, hardwood floors throughout except baths/ bedrooms. Highlights include a dining room with access to a screened-in porch overlooking Assabet River with beautiful sunsets and well-manicured grounds; a stunning kitchen appointed with ample cabinets, built-in desk, recessed lighting, Sub-Zero refrigerator with Dacor wall oven, and Corian countertops; and a spacious master bedroom with a walk-in closet and a bathroom. The second bedroom also has a walk-in closet, and the third bedroom could be used as an office. Amenities include an in-unit laundry room, central air-conditioning, and a heated garage, an intercom security system and a large private storage room. Riverbend is convenient to a fitness club with pools and tennis courts, vibrant West Concord Village, restaurants, library, commuter rail and easy access to highways
Location
State MA
County Middlesex
Area West Concord
Zoning I
Direction Main Street to Forest Ridge Road and Riverbend is the first Right. GPS 78 Forest Ridge Road
Rooms
Primary Bedroom Level Main
Dining Room Flooring - Hardwood, Window(s) - Bay/Bow/Box, Balcony / Deck
Kitchen Countertops - Upgraded, Cabinets - Upgraded, Recessed Lighting
Interior
Heating Forced Air, Natural Gas
Cooling Central Air
Flooring Tile, Carpet, Hardwood
Appliance Oven, Dishwasher, Disposal, Trash Compactor, Microwave, Refrigerator, Washer, Dryer, Gas Water Heater, Plumbed For Ice Maker, Utility Connections for Electric Dryer
Laundry Flooring - Stone/Ceramic Tile, Main Level, Electric Dryer Hookup, Washer Hookup, First Floor, In Unit
Exterior
Exterior Feature Rain Gutters, Professional Landscaping, Sprinkler System
Garage Spaces 1.0
Community Features Public Transportation, Shopping, Pool, Tennis Court(s), Park, Walk/Jog Trails, Stable(s), Golf, Medical Facility, Laundromat, Bike Path, Conservation Area, Highway Access, House of Worship, Marina, Private School, Public School, T-Station, University
Utilities Available for Electric Dryer, Washer Hookup, Icemaker Connection
Waterfront false
Roof Type Shingle, Rubber
Total Parking Spaces 1
Garage Yes
Building
Story 1
Sewer Private Sewer
Water Public
Schools
Elementary Schools Thoreau
Middle Schools Cms
High Schools Cchs
Others
Pets Allowed Breed Restrictions
Senior Community false
Acceptable Financing Contract
Listing Terms Contract
Read Less Info
Want to know what your home might be worth? Contact us for a FREE valuation!

Our team is ready to help you sell your home for the highest possible price ASAP
Bought with Cheryl Stakutis • Coldwell Banker Residential Brokerage - Concord

"My job is to find and attract mastery-based agents to the office, protect the culture, and make sure everyone is happy! "






