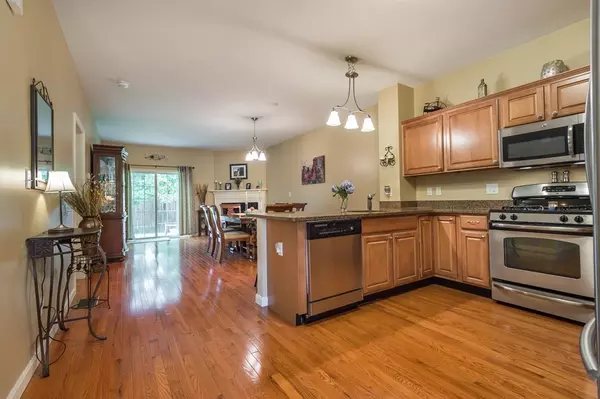$450,000
$454,900
1.1%For more information regarding the value of a property, please contact us for a free consultation.
3 Beds
2.5 Baths
2,305 SqFt
SOLD DATE : 11/01/2018
Key Details
Sold Price $450,000
Property Type Condo
Sub Type Condominium
Listing Status Sold
Purchase Type For Sale
Square Footage 2,305 sqft
Price per Sqft $195
MLS Listing ID 72380202
Sold Date 11/01/18
Bedrooms 3
Full Baths 2
Half Baths 1
HOA Fees $274/mo
HOA Y/N true
Year Built 2009
Annual Tax Amount $6,613
Tax Year 2018
Property Description
Welcome to Livingston Place~ Fabulous, spacious end unit at end of road on cul de sac. Well maintained, terrific layout with endless possibilities for room use; master bedroom first or second floor. Open concept; kitchen/dining area with gas fired fireplace, stainless steel appliances, granite counter tops, peninsula, slider leading to rear deck and private yard. Laundry on the first floor; stackable washer/gas dryer. Three large bedrooms/rooms on the second floor, one of which has an additional small room which may be used as an office or walk in closet. Great closet space, hardwood flooring, plush carpet, high ceilings and large double hung windows providing much natural daylight. Pull down attic stairs leading to floored attic providing additional storage. Two car attached garage with electric openers. Great commuter location; off the beaten path, yet easy highway access to Routes 495 and only 2+ miles to 93....
Location
State MA
County Middlesex
Zoning RES
Direction East Street to Livingston Street to Nolan Court
Rooms
Family Room Bathroom - Full, Ceiling Fan(s), Walk-In Closet(s), Flooring - Wall to Wall Carpet
Primary Bedroom Level Second
Dining Room Flooring - Hardwood, Deck - Exterior, Exterior Access, Slider
Kitchen Flooring - Hardwood, Countertops - Stone/Granite/Solid, Cabinets - Upgraded, Open Floorplan, Stainless Steel Appliances
Interior
Interior Features Ceiling Fan(s), Den
Heating Forced Air, Natural Gas
Cooling Central Air
Flooring Tile, Carpet, Hardwood, Flooring - Wall to Wall Carpet
Fireplaces Number 1
Fireplaces Type Dining Room
Appliance Range, Dishwasher, Disposal, Microwave, Refrigerator, Electric Water Heater, Plumbed For Ice Maker, Utility Connections for Gas Range, Utility Connections for Gas Oven, Utility Connections for Gas Dryer
Laundry Laundry Closet, Gas Dryer Hookup, Washer Hookup, First Floor, In Unit
Exterior
Exterior Feature Professional Landscaping, Sprinkler System
Garage Spaces 2.0
Community Features Shopping, Highway Access, Public School
Utilities Available for Gas Range, for Gas Oven, for Gas Dryer, Washer Hookup, Icemaker Connection
Waterfront false
Roof Type Shingle
Total Parking Spaces 2
Garage Yes
Building
Story 2
Sewer Public Sewer
Water Public
Schools
Elementary Schools North Street
Middle Schools Wynn Middle
High Schools Tewksbury Mem
Others
Pets Allowed Breed Restrictions
Read Less Info
Want to know what your home might be worth? Contact us for a FREE valuation!

Our team is ready to help you sell your home for the highest possible price ASAP
Bought with Michael Lissack • The Virtual Realty Group

"My job is to find and attract mastery-based agents to the office, protect the culture, and make sure everyone is happy! "






