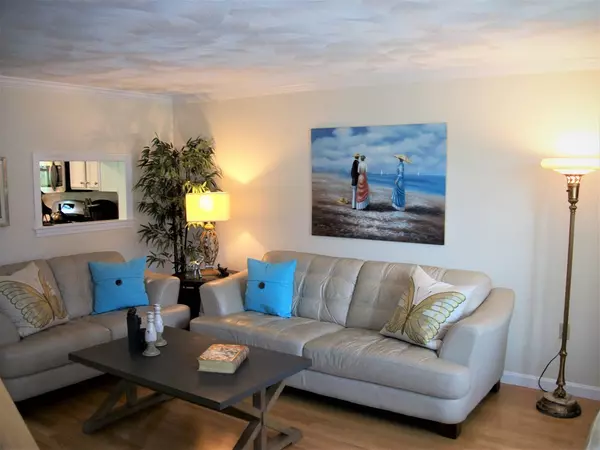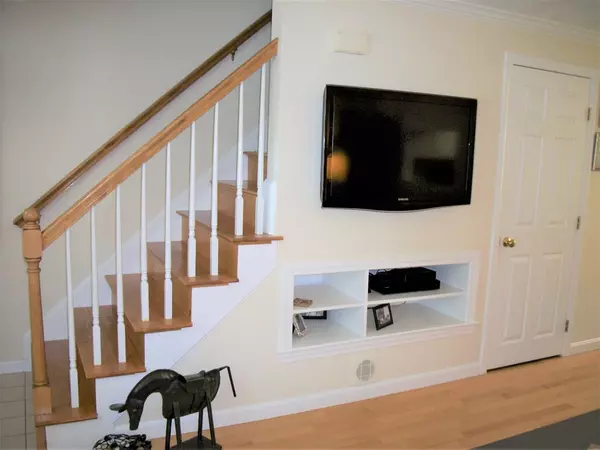$385,000
$374,900
2.7%For more information regarding the value of a property, please contact us for a free consultation.
3 Beds
1.5 Baths
1,347 SqFt
SOLD DATE : 11/19/2018
Key Details
Sold Price $385,000
Property Type Condo
Sub Type Condominium
Listing Status Sold
Purchase Type For Sale
Square Footage 1,347 sqft
Price per Sqft $285
MLS Listing ID 72397611
Sold Date 11/19/18
Bedrooms 3
Full Baths 1
Half Baths 1
HOA Fees $125/mo
HOA Y/N true
Year Built 1995
Annual Tax Amount $4,811
Tax Year 2018
Property Description
STYLISH LIVING AT ITS BEST!... Step into this beautiful 3-bedroom home in DiPalma Estates - North Tewksbury and enjoy the stylish décor. Immaculate home with open concept offers a contemporary color scheme, hardwood and tile flooring with crown molding throughout. Living room with gas fireplace, built-in shelving and flat screen TV mount. Updated kitchen offers granite counters, white cabs, SS appliances, large dining area, and picture window with lush wooded views of the yard area. Bathrooms with granite counters and upgraded cabs - full bath with double cabs and dual sinks. Front to back Master Bedroom with walk in closet. Ceiling fan light fixtures in all bedrooms. Important updates include: NEWER Heat Sys. 2017, NEWER 1st Flr windows & Master Bdrm windows, NEWER Hot Water Tank 2015, NEWER & upgraded toilet fixtures, NEWER front porch railing and posts 2015. Great location offers back privacy with lush wooded views. An exceptional home waiting for a very special buyer
Location
State MA
County Middlesex
Area North Tewksbury
Zoning MFD
Direction East Street - Off North Street
Rooms
Primary Bedroom Level Second
Kitchen Bathroom - Half, Closet, Flooring - Stone/Ceramic Tile, Window(s) - Picture, Dining Area, Pantry, Countertops - Stone/Granite/Solid, Dryer Hookup - Gas, Exterior Access, Open Floorplan, Stainless Steel Appliances, Washer Hookup
Interior
Heating Forced Air, Natural Gas
Cooling Central Air
Flooring Tile, Carpet, Hardwood
Fireplaces Number 1
Fireplaces Type Living Room
Appliance Range, Dishwasher, Microwave, Refrigerator, Gas Water Heater, Tank Water Heater, Utility Connections for Gas Range, Utility Connections for Gas Dryer
Laundry Gas Dryer Hookup, Washer Hookup, First Floor, In Unit
Exterior
Exterior Feature Professional Landscaping, Sprinkler System
Garage Spaces 1.0
Community Features Medical Facility, Conservation Area
Utilities Available for Gas Range, for Gas Dryer, Washer Hookup
Waterfront false
Roof Type Shingle
Total Parking Spaces 2
Garage Yes
Building
Story 2
Sewer Public Sewer
Water Public
Schools
Elementary Schools Dewing/North
Middle Schools Wynn Middle
High Schools Ths
Others
Pets Allowed Yes
Read Less Info
Want to know what your home might be worth? Contact us for a FREE valuation!

Our team is ready to help you sell your home for the highest possible price ASAP
Bought with Geralyn Farrelly • Farrelly Realty Group

"My job is to find and attract mastery-based agents to the office, protect the culture, and make sure everyone is happy! "






