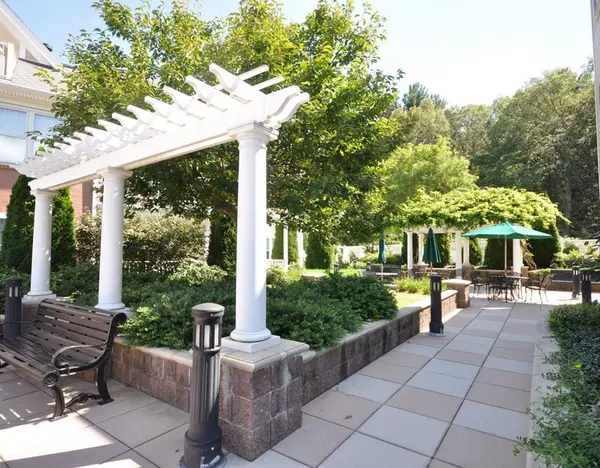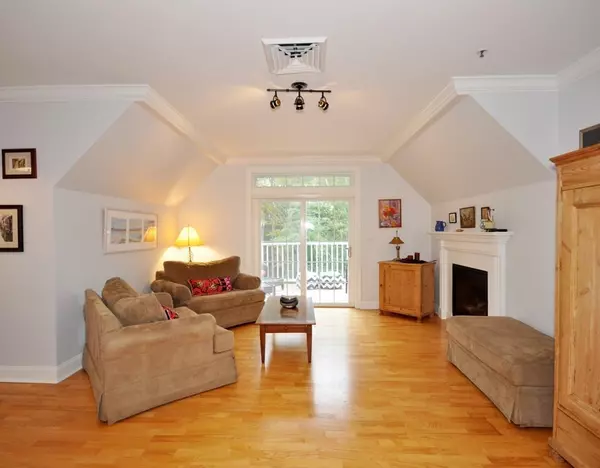$590,000
$599,900
1.7%For more information regarding the value of a property, please contact us for a free consultation.
2 Beds
2 Baths
1,527 SqFt
SOLD DATE : 03/12/2019
Key Details
Sold Price $590,000
Property Type Condo
Sub Type Condominium
Listing Status Sold
Purchase Type For Sale
Square Footage 1,527 sqft
Price per Sqft $386
MLS Listing ID 72415056
Sold Date 03/12/19
Bedrooms 2
Full Baths 2
HOA Fees $631
HOA Y/N true
Year Built 2006
Annual Tax Amount $7,056
Tax Year 2018
Property Description
Welcome home to this bright and sunny 2-bedroom, 2-bath, top floor southerly facing condo. The open floor plan with high ceilings and beautiful crown moldings compliment the higher end finishes including a cook's kitchen with granite counters and stainless steel appliances. Both bedrooms boast large walk-in closets and the master has its own private deck. Two deeded indoor parking spaces with storage units are included in the sale. Recent improvements include a new Kitchenaid refrigerator, a Miele dishwasher, new kitchen faucet, hardwood floors installed in both bedrooms, custom window treatments, and a fresh paint job throughout the condo. Steps to vibrant West Concord village with its many stores and restaurants, commuter rail, and Rideout park.
Location
State MA
County Middlesex
Zoning RES
Direction Commonwealth Ave. to Lawsbrook Rd. to Conant Street
Rooms
Primary Bedroom Level Fourth Floor
Dining Room Flooring - Wood, High Speed Internet Hookup, Open Floorplan
Kitchen Flooring - Wood, Countertops - Stone/Granite/Solid, Kitchen Island, Recessed Lighting, Stainless Steel Appliances, Gas Stove
Interior
Heating Central, Forced Air
Cooling Central Air
Flooring Wood, Tile
Fireplaces Number 1
Fireplaces Type Living Room
Appliance Range, Dishwasher, Disposal, Microwave, Refrigerator, Electric Water Heater, Tank Water Heater, Plumbed For Ice Maker, Utility Connections for Gas Range, Utility Connections for Electric Dryer
Laundry Electric Dryer Hookup, Washer Hookup, Fourth Floor, In Unit
Exterior
Exterior Feature Rain Gutters, Sprinkler System
Garage Spaces 2.0
Community Features Public Transportation, Shopping, Tennis Court(s), Park, Medical Facility, Highway Access, Public School
Utilities Available for Gas Range, for Electric Dryer, Washer Hookup, Icemaker Connection
Waterfront false
Roof Type Shingle
Garage Yes
Building
Story 4
Sewer Public Sewer
Water Public
Schools
Elementary Schools Thoreau
Middle Schools Sanborn/Peabody
High Schools Cchs
Others
Pets Allowed Yes
Read Less Info
Want to know what your home might be worth? Contact us for a FREE valuation!

Our team is ready to help you sell your home for the highest possible price ASAP
Bought with Patti Salem Prestige Living Group • Barrett Sotheby's International Realty

"My job is to find and attract mastery-based agents to the office, protect the culture, and make sure everyone is happy! "





