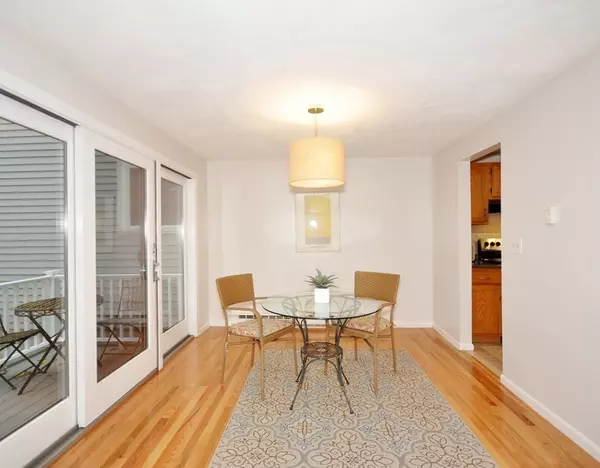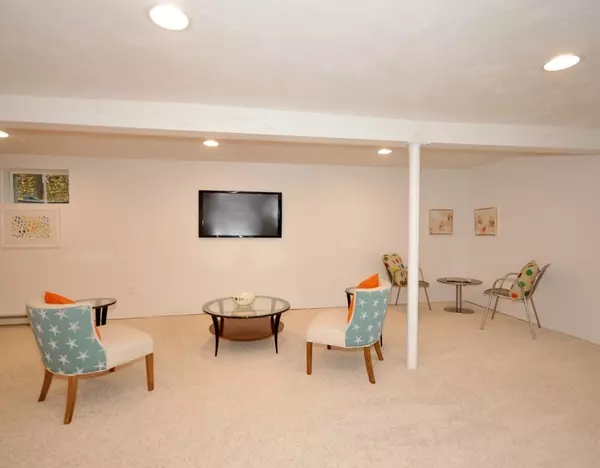$390,000
$399,000
2.3%For more information regarding the value of a property, please contact us for a free consultation.
2 Beds
1.5 Baths
1,701 SqFt
SOLD DATE : 01/02/2019
Key Details
Sold Price $390,000
Property Type Condo
Sub Type Condominium
Listing Status Sold
Purchase Type For Sale
Square Footage 1,701 sqft
Price per Sqft $229
MLS Listing ID 72418062
Sold Date 01/02/19
Bedrooms 2
Full Baths 1
Half Baths 1
HOA Fees $522/mo
HOA Y/N true
Year Built 1982
Annual Tax Amount $4,639
Tax Year 2018
Lot Size 4.200 Acres
Acres 4.2
Property Description
Walking to West Concord Village for Chai & scones will be easy from this super townhouse condo just steps from the train into Boston, shops, restaurants, Fowler Library & Rideout Playground. Front of the condo has bonus windows for generous sunlight & nature views. New wood Floors Fall 2018, New carpet Fall 2018, 2005 Anderson Windows on 1st and 2nd floors, upscale Bathrooms 2009, stainless kitchen appliances, newer deck. Super large playroom could have an office area, work-out area, artist studio etc. Fireplace living room with front to back picture windows, dining area with sliders to deck, adjacent stainless steel kitchen with plenty of room for multiple cooks, sunny laundry room with shelving in excellent location close to the kitchen for multi tasking. You'll love the bedrooms with tree top views and superb floor plan and extra large windows. Municipal Electric for low cost heat savinings. Carport & outdoor space . Concord Village Neighborhood has grassy areas for playing.
Location
State MA
County Middlesex
Area West Concord
Zoning C
Direction Main Street to Staffordshire Lane abuts West Concord Village
Rooms
Family Room Flooring - Wall to Wall Carpet
Primary Bedroom Level Second
Dining Room Open Floorplan, Slider
Kitchen Stainless Steel Appliances
Interior
Heating Electric
Cooling Wall Unit(s)
Flooring Wood, Carpet
Fireplaces Number 1
Fireplaces Type Living Room
Appliance Range, Oven, Dishwasher, Disposal, Refrigerator, Washer, Dryer, Electric Water Heater, Utility Connections for Electric Range, Utility Connections for Electric Oven, Utility Connections for Electric Dryer
Laundry First Floor, In Unit, Washer Hookup
Exterior
Garage Spaces 1.0
Community Features Public Transportation, Shopping, Pool, Tennis Court(s), Park, Walk/Jog Trails, Stable(s), Golf, Medical Facility, Laundromat, Bike Path, Conservation Area, Highway Access, House of Worship, Private School, Public School, T-Station
Utilities Available for Electric Range, for Electric Oven, for Electric Dryer, Washer Hookup
Waterfront false
Roof Type Shingle
Total Parking Spaces 1
Garage Yes
Building
Story 3
Sewer Public Sewer
Water Public
Others
Pets Allowed Breed Restrictions
Senior Community false
Read Less Info
Want to know what your home might be worth? Contact us for a FREE valuation!

Our team is ready to help you sell your home for the highest possible price ASAP
Bought with Jordan Staiger • Shilalis Real Estate

"My job is to find and attract mastery-based agents to the office, protect the culture, and make sure everyone is happy! "






