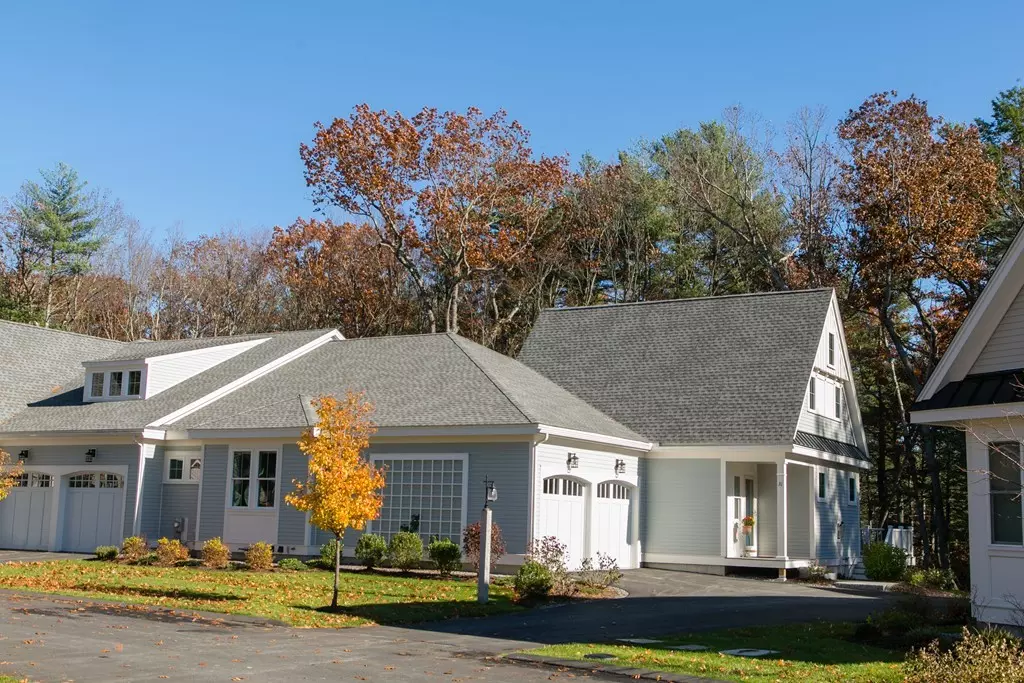$1,132,000
$1,175,000
3.7%For more information regarding the value of a property, please contact us for a free consultation.
2 Beds
3.5 Baths
3,004 SqFt
SOLD DATE : 05/15/2019
Key Details
Sold Price $1,132,000
Property Type Condo
Sub Type Condominium
Listing Status Sold
Purchase Type For Sale
Square Footage 3,004 sqft
Price per Sqft $376
MLS Listing ID 72421659
Sold Date 05/15/19
Bedrooms 2
Full Baths 3
Half Baths 1
HOA Fees $661/mo
HOA Y/N true
Year Built 2016
Annual Tax Amount $16,236
Tax Year 2019
Lot Size 14.990 Acres
Acres 14.99
Property Description
Maintenance free. Luxury Living. Located in Concord’s premier 55+ community. Black Birch embodies a true sense of neighborhood. This beautifully sited town home is modern and upscale with high-end finishes. Open and spacious floor plan. Chef’s kitchen w/farmers sink, center island, quartz counter-tops & high-end SS appliances open to dining & fireplaced family room with cathedral ceiling. The main living area boasts two master suites with CALIFORNIA CLOSET systems, laundry with cabinetry and powder room. The lower level is finished with a great room, office area, w/upgraded carpet full bath and plenty of storage/work area. The garage has an epoxy floor – easy to maintain! Too many upgrades to list. This home is easy to live and entertain in. Steps from the popular Thoreau Club, grocery shopping and a short drive to vibrant West Concord Village. Enjoy maintenance free ease of living at its best!
Location
State MA
County Middlesex
Zoning Res
Direction Rt.62 to Forest Ridge to Black Birch
Rooms
Family Room Bathroom - Half, Closet/Cabinets - Custom Built, Flooring - Wall to Wall Carpet, Recessed Lighting
Primary Bedroom Level First
Dining Room Flooring - Wood, Exterior Access, Crown Molding
Kitchen Flooring - Wood, Dining Area, Countertops - Stone/Granite/Solid, Kitchen Island, Cabinets - Upgraded, Recessed Lighting, Stainless Steel Appliances, Lighting - Pendant
Interior
Interior Features Recessed Lighting, Bathroom - Half, Lighting - Sconce, Entrance Foyer, Bathroom
Heating Forced Air, Natural Gas
Cooling Central Air
Flooring Tile, Carpet, Marble, Hardwood, Flooring - Wood
Fireplaces Number 1
Fireplaces Type Living Room
Appliance Range, Dishwasher, Microwave, Refrigerator, Washer, Dryer, Range Hood, Propane Water Heater, Tank Water Heaterless, Plumbed For Ice Maker, Utility Connections for Gas Range
Laundry Flooring - Stone/Ceramic Tile, First Floor, In Unit, Washer Hookup
Exterior
Exterior Feature Professional Landscaping, Sprinkler System
Garage Spaces 2.0
Community Features Public Transportation, Shopping, Pool, Tennis Court(s), Park, Walk/Jog Trails, Stable(s), Medical Facility, Bike Path, Conservation Area, Highway Access, House of Worship, T-Station, Adult Community
Utilities Available for Gas Range, Washer Hookup, Icemaker Connection
Waterfront false
Roof Type Shingle
Total Parking Spaces 2
Garage Yes
Building
Story 2
Sewer Private Sewer
Water Public
Others
Pets Allowed Breed Restrictions
Senior Community true
Read Less Info
Want to know what your home might be worth? Contact us for a FREE valuation!

Our team is ready to help you sell your home for the highest possible price ASAP
Bought with Sarah Kussin • Barrett Sotheby's International Realty

"My job is to find and attract mastery-based agents to the office, protect the culture, and make sure everyone is happy! "






