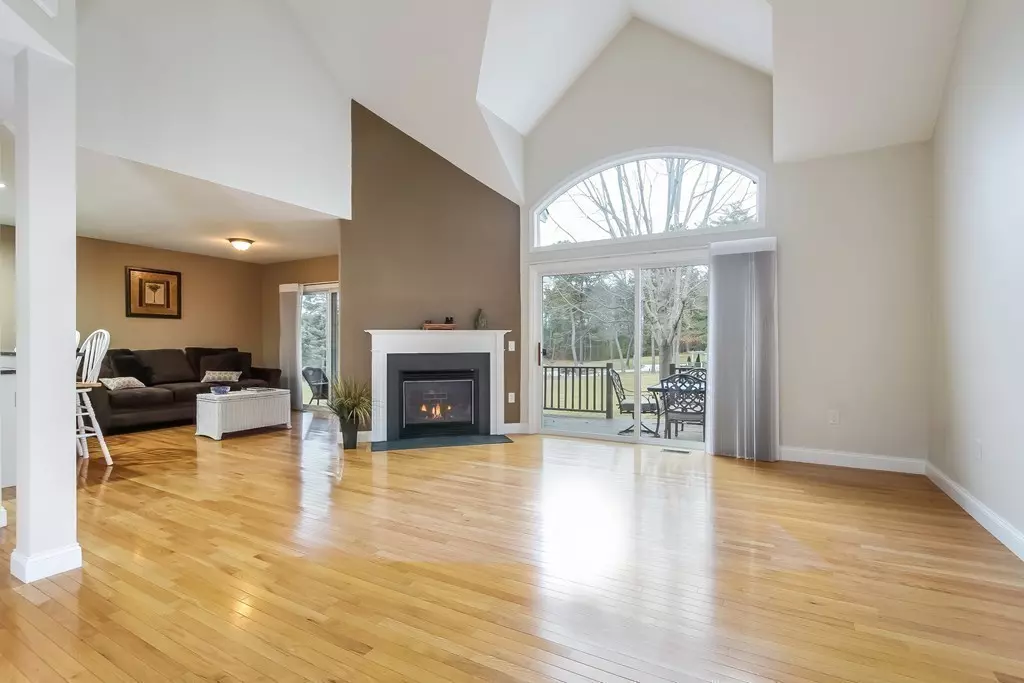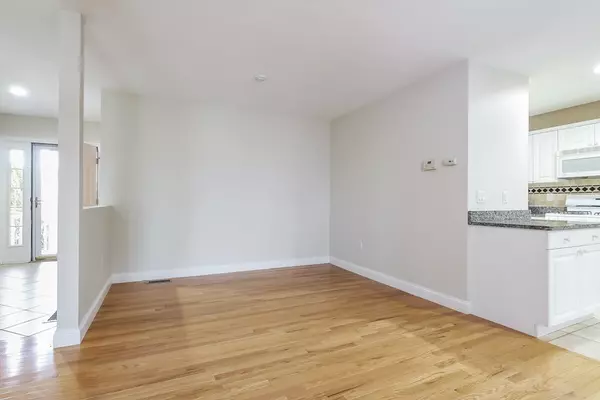$415,000
$435,000
4.6%For more information regarding the value of a property, please contact us for a free consultation.
2 Beds
3.5 Baths
1,790 SqFt
SOLD DATE : 05/14/2019
Key Details
Sold Price $415,000
Property Type Condo
Sub Type Condominium
Listing Status Sold
Purchase Type For Sale
Square Footage 1,790 sqft
Price per Sqft $231
MLS Listing ID 72441581
Sold Date 05/14/19
Bedrooms 2
Full Baths 3
Half Baths 1
HOA Fees $561/mo
HOA Y/N true
Year Built 2003
Annual Tax Amount $3,656
Tax Year 2010
Lot Size 8.880 Acres
Acres 8.88
Property Description
Welcome to the Villages at Brookside! Conveniently located minutes from the Bourne bridge that offers easy on/off cape access as well as easy ride to Falmouth. Beautifully maintained & landscaped community. The location of this lovely Bayberry style unit offers close proximity to the entrance, community pool w/ golf views from your screened in porch & oversized deck. Exceptional value being offered here with hardwood flooring throughout the first and 2nd floors (except tile flooring in bathrooms). The main living area features open floor plan, cathedral ceiling, slider to decks, gas fireplace. Kitchen features gas cooking, granite counters, breakfast bar, pantry, and laundry tucked off it. Master bedroom features vaulted ceiling,walk in closet, & private bath. The second level offers a sitting area, full bath, and bedroom with window seat. The lower level is a suite of its own, ideal for visitors ,hobbies,office with 2 guest rooms, private full bath w/shower, family room.WOW!
Location
State MA
County Barnstable
Zoning R
Direction Country Rd. Brookside Village entrance. Holly Hill is 3rd cluster of Condos on left.
Rooms
Family Room Flooring - Hardwood
Primary Bedroom Level First
Dining Room Flooring - Hardwood
Kitchen Flooring - Stone/Ceramic Tile, Countertops - Stone/Granite/Solid, Gas Stove
Interior
Interior Features Bathroom - Full, Recessed Lighting, Bathroom, Home Office, Foyer, Den
Heating Forced Air
Cooling Central Air
Flooring Tile, Carpet, Hardwood, Flooring - Stone/Ceramic Tile, Flooring - Laminate
Fireplaces Number 1
Fireplaces Type Living Room
Appliance Range, Dishwasher, Microwave, Refrigerator, Washer, Dryer, Tank Water Heater, Utility Connections for Gas Range, Utility Connections for Gas Oven
Laundry In Unit
Exterior
Garage Spaces 1.0
Pool Association, In Ground
Community Features Walk/Jog Trails, Golf, Conservation Area, Highway Access, House of Worship, Public School
Utilities Available for Gas Range, for Gas Oven
Roof Type Shingle
Total Parking Spaces 1
Garage Yes
Building
Story 3
Sewer Private Sewer
Water Public
Schools
Middle Schools Bourne Ms
High Schools Bourne Hs
Others
Pets Allowed Yes
Senior Community false
Read Less Info
Want to know what your home might be worth? Contact us for a FREE valuation!

Our team is ready to help you sell your home for the highest possible price ASAP
Bought with Shana Lundell • Coldwell Banker Residential Brokerage - Plymouth

"My job is to find and attract mastery-based agents to the office, protect the culture, and make sure everyone is happy! "






