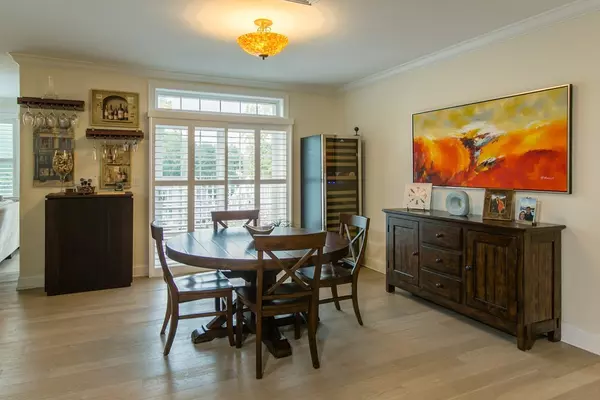$536,000
$539,000
0.6%For more information regarding the value of a property, please contact us for a free consultation.
2 Beds
2 Baths
1,588 SqFt
SOLD DATE : 04/03/2019
Key Details
Sold Price $536,000
Property Type Condo
Sub Type Condominium
Listing Status Sold
Purchase Type For Sale
Square Footage 1,588 sqft
Price per Sqft $337
MLS Listing ID 72441910
Sold Date 04/03/19
Bedrooms 2
Full Baths 2
HOA Fees $655/mo
HOA Y/N true
Year Built 2006
Annual Tax Amount $8,152
Tax Year 2019
Property Description
Life at the top! Exceed your expectations and enjoy care free living in this exquisite, sun-splashed condominium brought to a higher degree of perfection by its current owners. An expansive open plan with 9’ ceilings offers upscale design features including granite & marble countertops, premium appliances, crown moldings, plus newly-added hardwood flooring, custom shutters, custom closets and high-end designer lighting. Efficiency takes a starring role throughout with ergonomic, water-efficient bath fixtures, a new water heater and newly-added smart thermostats & smoke detection features. Step out to your own private deck overlooking a great location, convenient to so many Town amenities. The property abuts Rideout Park with a playground and new basketball & tennis courts. It’s just a short stroll to vibrant W. Concord Village restaurants, shops and the commuter rail. Enjoy the pinnacle of living in this outstanding unit at Concord Commons!
Location
State MA
County Middlesex
Zoning Mixed
Direction Main Street to Conant Street
Rooms
Dining Room Flooring - Hardwood, Deck - Exterior, Exterior Access
Kitchen Flooring - Hardwood, Countertops - Stone/Granite/Solid, Kitchen Island
Interior
Heating Forced Air, Natural Gas
Cooling Central Air
Flooring Wood, Tile, Engineered Hardwood
Appliance Range, Dishwasher, Disposal, Microwave, Refrigerator, Utility Connections for Gas Range
Laundry In Unit
Exterior
Exterior Feature Rain Gutters, Professional Landscaping
Garage Spaces 2.0
Community Features Public Transportation, Shopping, Pool, Tennis Court(s), Park, Walk/Jog Trails, Golf, Medical Facility, Conservation Area, Highway Access, House of Worship, Private School, Public School
Utilities Available for Gas Range
Waterfront false
Roof Type Shingle
Garage Yes
Building
Story 1
Sewer Public Sewer
Water Public
Schools
Elementary Schools Thoreau
Middle Schools Peabody Sanborn
High Schools Cchs
Others
Pets Allowed Breed Restrictions
Senior Community false
Read Less Info
Want to know what your home might be worth? Contact us for a FREE valuation!

Our team is ready to help you sell your home for the highest possible price ASAP
Bought with Diana Jarvis • Coldwell Banker Residential Brokerage - Lexington

"My job is to find and attract mastery-based agents to the office, protect the culture, and make sure everyone is happy! "






