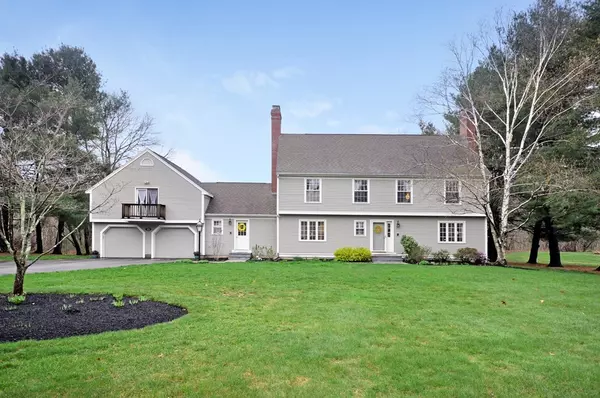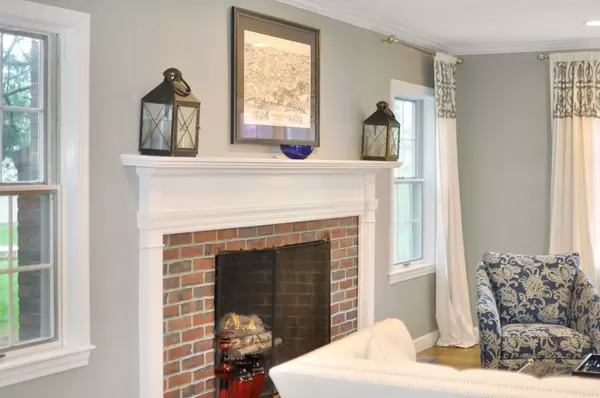$939,000
$949,000
1.1%For more information regarding the value of a property, please contact us for a free consultation.
4 Beds
3 Baths
3,520 SqFt
SOLD DATE : 08/05/2019
Key Details
Sold Price $939,000
Property Type Condo
Sub Type Condominium
Listing Status Sold
Purchase Type For Sale
Square Footage 3,520 sqft
Price per Sqft $266
MLS Listing ID 72487774
Sold Date 08/05/19
Bedrooms 4
Full Baths 2
Half Baths 2
HOA Fees $1,094/mo
HOA Y/N true
Year Built 1987
Annual Tax Amount $12,457
Tax Year 2019
Lot Size 50.880 Acres
Acres 50.88
Property Description
Rare opportunity to own a superbly renovated Colonial style home in Concord’s Wright Farm. Looking for the convenience of a condominium without compromising on quality, space, amenities and lifestyle? The intuitive design of this sparkling home offers great flow with spacious, sun-filled rooms, custom built-ins, fireplaces and hardwood floors. Beautiful gourmet kitchen with top of the line stainless appliances and quartzite counters over white custom cabinetry, is open to a sunny family room with fireplace and large slider to an expansive deck. Elegantly appointed living and dining rooms with large windows and fireplace make entertaining a joy. The second-floor impresses with a luxurious master suite with spa-like bath and custom-built walk-in closet, three spacious family bedrooms, laundry with custom cabinets and renovated full bath. Spacious mud room leads to an over-size two-car garage with a separate second-floor family hang out area above. Move right in – there is nothing to do!
Location
State MA
County Middlesex
Zoning Z
Direction Barretts Mill to College Rd to Wright Farm Number 23 is at the end of the neighborhood on the left
Rooms
Family Room Flooring - Hardwood, Window(s) - Picture, Deck - Exterior, Exterior Access, Recessed Lighting, Slider
Primary Bedroom Level Second
Dining Room Closet/Cabinets - Custom Built, Flooring - Hardwood, Window(s) - Picture, Open Floorplan, Recessed Lighting, Crown Molding
Kitchen Closet/Cabinets - Custom Built, Flooring - Hardwood, Window(s) - Picture, Countertops - Stone/Granite/Solid, Kitchen Island, Open Floorplan, Recessed Lighting, Remodeled, Stainless Steel Appliances, Wine Chiller, Gas Stove, Lighting - Pendant
Interior
Interior Features Closet, Recessed Lighting, Bathroom - Half, Closet/Cabinets - Custom Built, Entrance Foyer, Home Office, Bathroom, Game Room, Mud Room, Central Vacuum
Heating Forced Air, Natural Gas, Ductless
Cooling Central Air, Ductless
Flooring Wood, Tile, Carpet, Flooring - Hardwood, Flooring - Stone/Ceramic Tile, Flooring - Wall to Wall Carpet
Fireplaces Number 2
Fireplaces Type Family Room, Living Room
Appliance Oven, Dishwasher, Microwave, Countertop Range, Refrigerator, Wine Refrigerator, Range Hood, Gas Water Heater, Tank Water Heater, Plumbed For Ice Maker, Utility Connections for Gas Range, Utility Connections for Electric Oven, Utility Connections for Electric Dryer
Laundry Flooring - Stone/Ceramic Tile, Countertops - Stone/Granite/Solid, Electric Dryer Hookup, Recessed Lighting, Remodeled, Washer Hookup, Second Floor, In Building
Exterior
Exterior Feature Balcony - Exterior, Balcony, Rain Gutters, Professional Landscaping, Sprinkler System, Tennis Court(s)
Garage Spaces 2.0
Pool Association, In Ground
Community Features Public Transportation, Shopping, Pool, Tennis Court(s), Park, Walk/Jog Trails, Stable(s), Golf, Medical Facility, Bike Path, Conservation Area, House of Worship, Private School, Public School
Utilities Available for Gas Range, for Electric Oven, for Electric Dryer, Washer Hookup, Icemaker Connection
Waterfront false
Roof Type Shingle
Total Parking Spaces 4
Garage Yes
Building
Story 2
Sewer Private Sewer
Water Public
Schools
Elementary Schools Thoreau
Middle Schools Concord Ms
High Schools Cchs
Others
Pets Allowed Breed Restrictions
Senior Community false
Acceptable Financing Contract
Listing Terms Contract
Read Less Info
Want to know what your home might be worth? Contact us for a FREE valuation!

Our team is ready to help you sell your home for the highest possible price ASAP
Bought with James Anderson • Compass

"My job is to find and attract mastery-based agents to the office, protect the culture, and make sure everyone is happy! "






