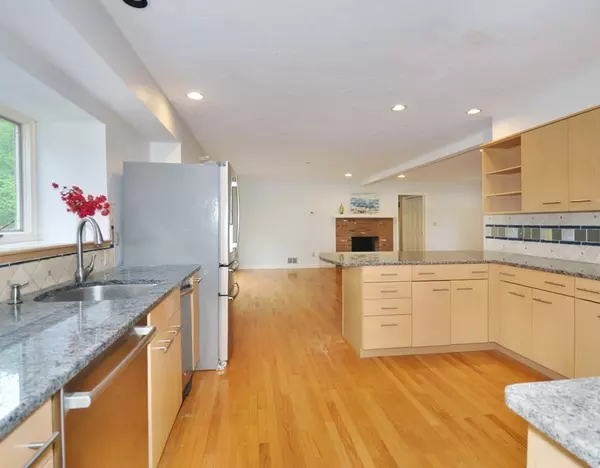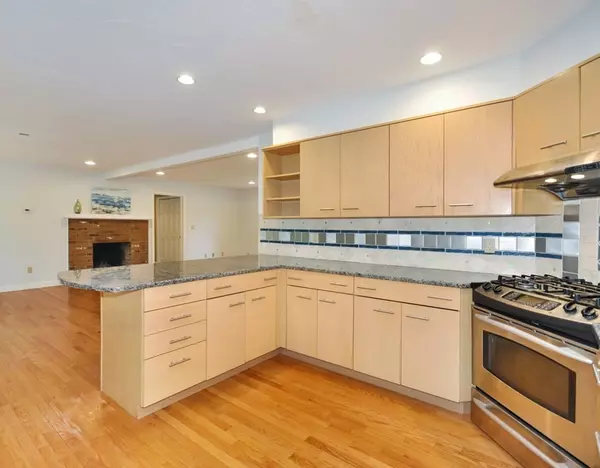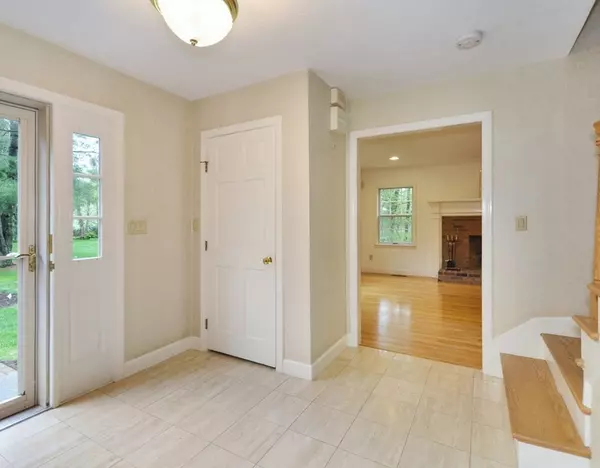$780,000
$809,000
3.6%For more information regarding the value of a property, please contact us for a free consultation.
4 Beds
3 Baths
3,456 SqFt
SOLD DATE : 07/29/2019
Key Details
Sold Price $780,000
Property Type Condo
Sub Type Condominium
Listing Status Sold
Purchase Type For Sale
Square Footage 3,456 sqft
Price per Sqft $225
MLS Listing ID 72500563
Sold Date 07/29/19
Bedrooms 4
Full Baths 2
Half Baths 2
HOA Fees $1,095/mo
HOA Y/N true
Year Built 1987
Annual Tax Amount $12,249
Tax Year 2019
Lot Size 52.880 Acres
Acres 52.88
Property Description
Wright Farm! Beautifully landscaped private enclave of 24 thoughtfully sited colonial-style homes, complete with association pool and tennis courts. This bright and expansive home offers an open concept kitchen/family room with fireplace; a living room/dining room combination with second fireplace; a secluded private den or office; and a huge bonus room over the garage, perfect for use as a game room, craft room, or home gym. Upstairs are four good-sized bedrooms, including the master ensuite with walk-in closet and extra storage. The unfinished basement sports a brand-new walk-in cedar closet. All exterior maintenance of the home is taken care of at Association expense. This popular complex enjoys easy access to commuter routes and the many amenities offered by the vibrant and historic town of Concord. Homes have been selling quickly in this gorgeous property, so come on down! It's time you began living the carefree life.
Location
State MA
County Middlesex
Zoning Z
Direction Barretts Mill Rd to College Rd to Wright Farm, follow unit signs to #11.
Rooms
Family Room Flooring - Hardwood, Recessed Lighting
Primary Bedroom Level Second
Dining Room Flooring - Hardwood, French Doors, Chair Rail
Kitchen Flooring - Hardwood, Dining Area, Countertops - Stone/Granite/Solid, Deck - Exterior, Open Floorplan, Recessed Lighting, Stainless Steel Appliances
Interior
Interior Features Bathroom - Tiled With Tub & Shower, Closet - Linen, Closet, Recessed Lighting, Bathroom, Office, Bonus Room
Heating Forced Air, Natural Gas
Cooling Central Air
Flooring Tile, Carpet, Hardwood, Flooring - Stone/Ceramic Tile, Flooring - Hardwood, Flooring - Wall to Wall Carpet
Fireplaces Number 2
Fireplaces Type Family Room, Living Room
Appliance Range, Dishwasher, Microwave, Refrigerator, Gas Water Heater, Tank Water Heater, Utility Connections for Gas Range
Laundry Second Floor, In Unit, Washer Hookup
Exterior
Exterior Feature Rain Gutters, Professional Landscaping, Sprinkler System
Garage Spaces 2.0
Pool Association, In Ground
Community Features Shopping, Tennis Court(s), Park, Medical Facility, Laundromat, Conservation Area, Highway Access, House of Worship, Private School, Public School, T-Station
Utilities Available for Gas Range, Washer Hookup
Waterfront false
Roof Type Shingle
Total Parking Spaces 4
Garage Yes
Building
Story 2
Sewer Private Sewer
Water Public
Schools
Elementary Schools Thoreau
High Schools Cchs
Others
Pets Allowed Breed Restrictions
Senior Community false
Read Less Info
Want to know what your home might be worth? Contact us for a FREE valuation!

Our team is ready to help you sell your home for the highest possible price ASAP
Bought with Cheryll Getman • Hammond Residential Real Estate

"My job is to find and attract mastery-based agents to the office, protect the culture, and make sure everyone is happy! "






