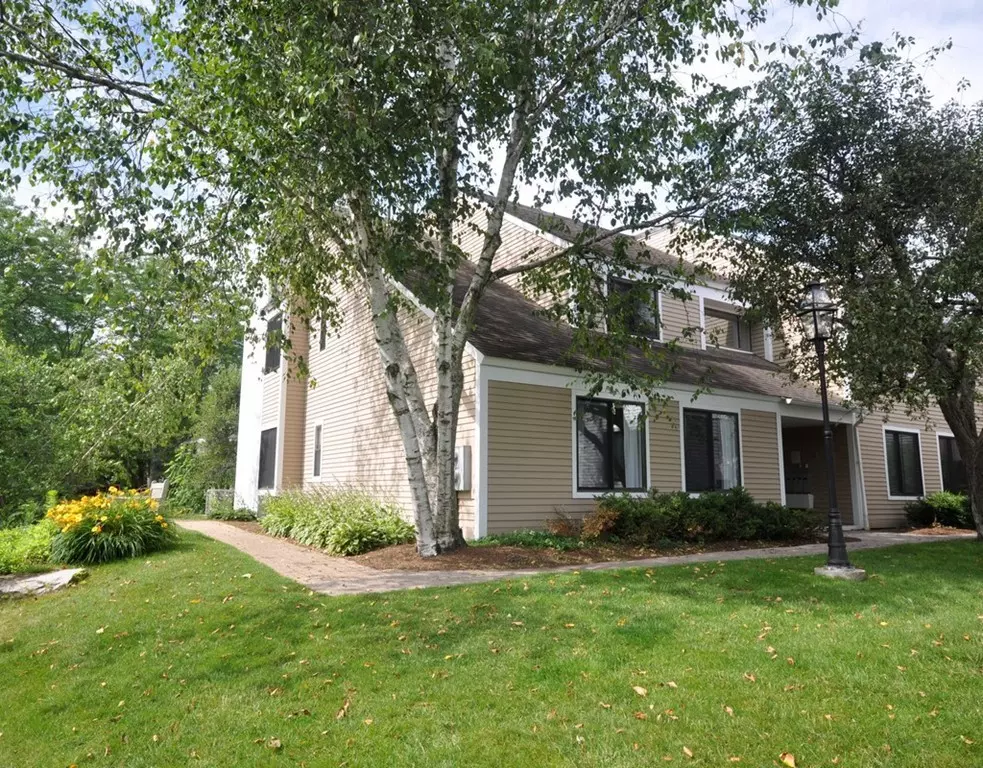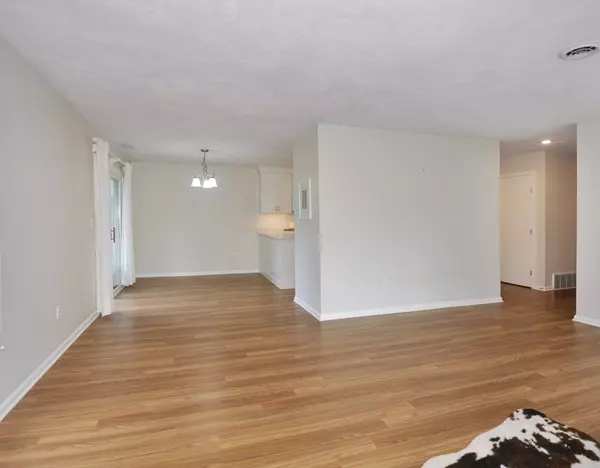$525,000
$459,900
14.2%For more information regarding the value of a property, please contact us for a free consultation.
2 Beds
2 Baths
1,084 SqFt
SOLD DATE : 08/12/2019
Key Details
Sold Price $525,000
Property Type Condo
Sub Type Condominium
Listing Status Sold
Purchase Type For Sale
Square Footage 1,084 sqft
Price per Sqft $484
MLS Listing ID 72531903
Sold Date 08/12/19
Bedrooms 2
Full Baths 2
HOA Fees $680/mo
HOA Y/N true
Year Built 1977
Annual Tax Amount $5,687
Tax Year 2019
Lot Size 25.420 Acres
Acres 25.42
Property Description
Desirable,1st floor end unit in one of the most coveted locations at Concord Greene. With southern exposure, this unit is surrounded by waterviews, an orchard and quaint footbridge. Enjoy the recently updated kitchen (fall of 2016) including new cabinetry, quartz countertops, and appliances with gas range, dining room with patio access and water view, living room with fireplace and built-ins with pond side window seat. Extra storage is offered in a walk-in closet with shelving top to bottom to keep the extras nicely organized. New flooring in all principle rooms, new hot water tank, new furnace and AC within the past 5 years. Carport with storage and additional outdoor parking is included. Conveniently located to the pool, clubhouse and office. Concord Greene offers a very special community lifestyle and is an easy walk to shops, restaurants, commuter rail and conveniences.
Location
State MA
County Middlesex
Zoning Res
Direction Main St to Concord Greene.
Rooms
Primary Bedroom Level First
Dining Room Exterior Access, Open Floorplan, Slider
Interior
Interior Features Storage
Heating Forced Air, Natural Gas
Cooling Central Air
Flooring Other
Fireplaces Number 1
Fireplaces Type Living Room
Appliance Range, Dishwasher, Disposal, Refrigerator, Washer, Dryer, Gas Water Heater, Utility Connections for Gas Range
Laundry Laundry Closet, Electric Dryer Hookup, Washer Hookup, First Floor, In Unit
Exterior
Garage Spaces 1.0
Pool Association, In Ground
Community Features Public Transportation, Shopping, Pool, Tennis Court(s), Park, Golf, Medical Facility, Bike Path, Conservation Area, Highway Access, House of Worship, Private School, Public School
Utilities Available for Gas Range
Waterfront false
Roof Type Shingle
Total Parking Spaces 1
Garage Yes
Building
Story 1
Sewer Public Sewer
Water Public
Schools
Elementary Schools Willard
Middle Schools Sanborn/Peabody
High Schools Cchs
Others
Pets Allowed Breed Restrictions
Senior Community false
Read Less Info
Want to know what your home might be worth? Contact us for a FREE valuation!

Our team is ready to help you sell your home for the highest possible price ASAP
Bought with Betsy Keane Dorr • Barrett Sotheby's International Realty

"My job is to find and attract mastery-based agents to the office, protect the culture, and make sure everyone is happy! "






