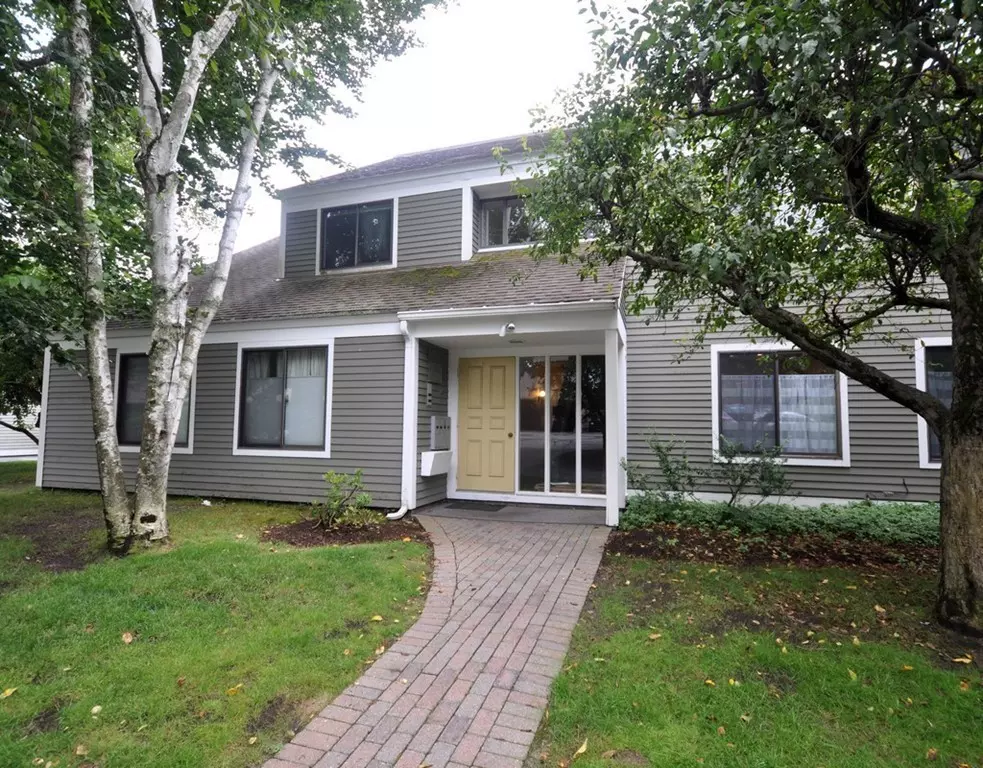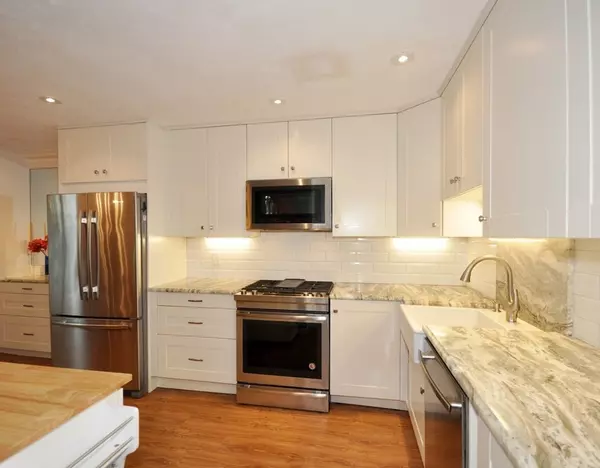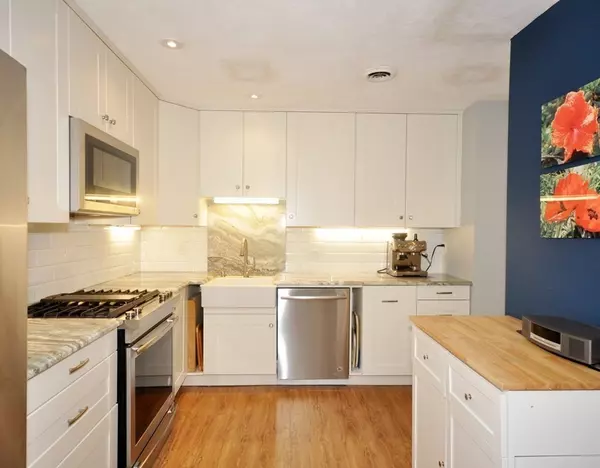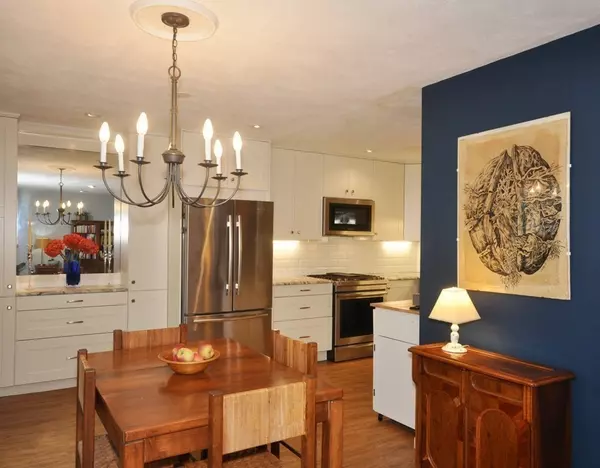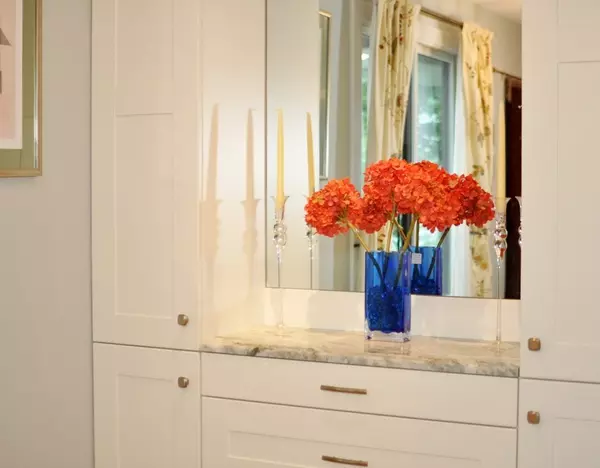$436,100
$436,000
For more information regarding the value of a property, please contact us for a free consultation.
2 Beds
2 Baths
1,104 SqFt
SOLD DATE : 09/11/2019
Key Details
Sold Price $436,100
Property Type Condo
Sub Type Condominium
Listing Status Sold
Purchase Type For Sale
Square Footage 1,104 sqft
Price per Sqft $395
MLS Listing ID 72539340
Sold Date 09/11/19
Bedrooms 2
Full Baths 2
HOA Fees $627/mo
HOA Y/N true
Year Built 1977
Annual Tax Amount $4,990
Tax Year 2019
Lot Size 25.420 Acres
Acres 25.42
Property Description
OPEN HOUSE CANCELED. Desirable, move-in condition, FIRST FLOOR unit at coveted Concord Greene. Beautifully renovated kitchen, stainless appliances, gas range, granite counters, washer & dryer, all new cabinetry, an exceptional open space design. Freshly painted with new flooring. Handsome living and dining room with custom built-ins and access to a private patio. Master bedroom offers a custom-designed master bath with granite counter and white tiled tub/shower. Plus a second bedroom and second bath. One assigned carport with storage and additional parking. Ideally located near the pool, clubhouse and tennis court. Walking distance to West Concord Village, trains, restaurants, shops, Ride-out Park, Bruce Freeman Bike Trail and close to major commuting routes. A perfect location.
Location
State MA
County Middlesex
Zoning Res
Direction Main St to Concord Greene, West Concord
Rooms
Primary Bedroom Level First
Dining Room Closet/Cabinets - Custom Built, Flooring - Vinyl
Kitchen Countertops - Stone/Granite/Solid, Countertops - Upgraded, Cabinets - Upgraded, Open Floorplan, Recessed Lighting, Remodeled
Interior
Interior Features Storage
Heating Forced Air, Natural Gas
Cooling Central Air
Flooring Vinyl
Appliance Range, Dishwasher, Microwave, Refrigerator, Washer, Dryer, Gas Water Heater, Utility Connections for Gas Range
Laundry First Floor, In Unit, Washer Hookup
Exterior
Garage Spaces 1.0
Pool Association, In Ground
Community Features Public Transportation, Shopping, Tennis Court(s), Park, Walk/Jog Trails, Medical Facility, Laundromat, Bike Path, House of Worship, Private School, Public School
Utilities Available for Gas Range, Washer Hookup
Waterfront false
Roof Type Shingle
Total Parking Spaces 1
Garage Yes
Building
Story 1
Sewer Public Sewer
Water Public
Schools
Elementary Schools Willard
Middle Schools Sanborn/Peabody
High Schools Cchs
Others
Pets Allowed Breed Restrictions
Senior Community false
Read Less Info
Want to know what your home might be worth? Contact us for a FREE valuation!

Our team is ready to help you sell your home for the highest possible price ASAP
Bought with Charles Blair • Keller Williams Realty Boston Northwest

"My job is to find and attract mastery-based agents to the office, protect the culture, and make sure everyone is happy! "

