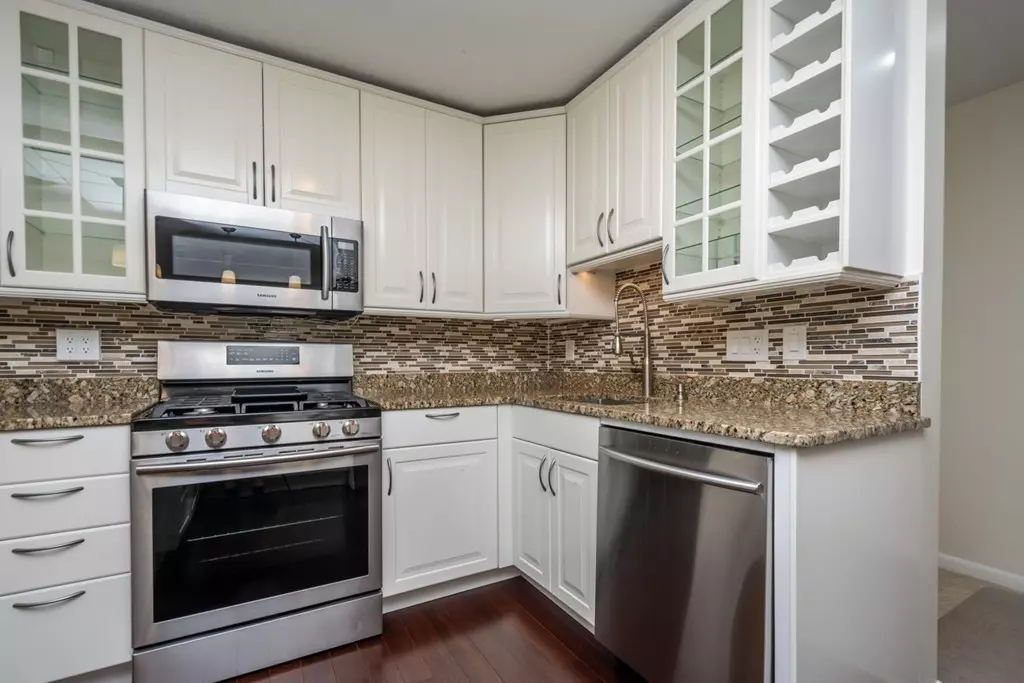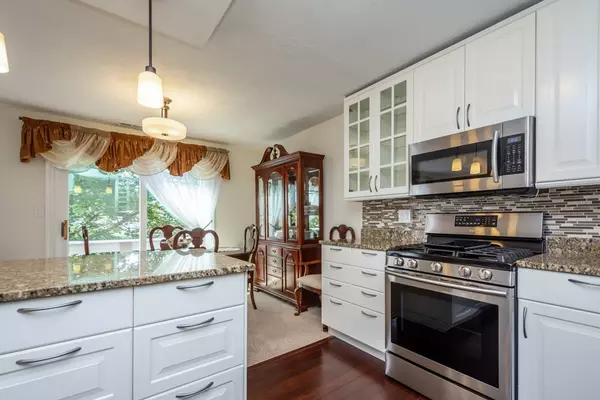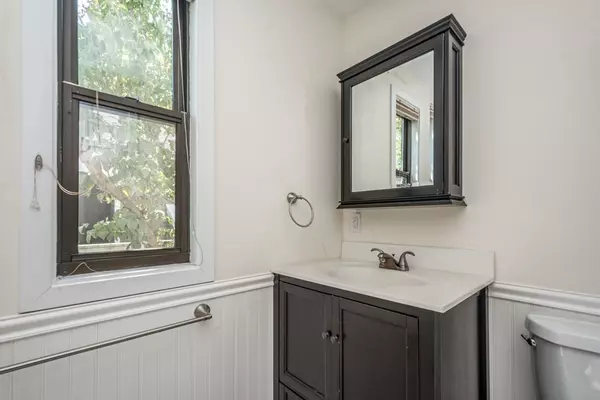$370,000
$369,000
0.3%For more information regarding the value of a property, please contact us for a free consultation.
1 Bed
1 Bath
972 SqFt
SOLD DATE : 09/20/2019
Key Details
Sold Price $370,000
Property Type Condo
Sub Type Condominium
Listing Status Sold
Purchase Type For Sale
Square Footage 972 sqft
Price per Sqft $380
MLS Listing ID 72552775
Sold Date 09/20/19
Bedrooms 1
Full Baths 1
HOA Fees $566/mo
HOA Y/N true
Year Built 1977
Annual Tax Amount $4,339
Tax Year 2019
Lot Size 25.420 Acres
Acres 25.42
Property Description
Stunningly renovated, second floor, end-unit in beautiful West Concord. This updated condo features a modern open floor plan and wonderful natural light. Entertain from the gourmet kitchen with new cabinetry, Samsung stainless steel appliances, tile backsplash, and granite countertops. Enjoy casual meals from the breakfast bar or more formal entertaining in the dining area. A glass sliding door leads to your private deck. The spacious living room offers a wood-burning fireplace and window-seat overlooking the lush grounds. The generous bedroom is complimented with a large walk-in closet, with custom built-ins, and additional eaves storage space. The updated full bath features tiled flooring, tub with tiled surround, and modern vanity. In-unit front loading laundry machines with built in storage. Enjoy the association amenities such as the inground pool, tennis court, and gardening area. Take full advantage of access to the new bike path, W. Concord Village, and commuter rail to Boston!
Location
State MA
County Middlesex
Zoning C
Direction Route 62 to Concord Greene or Baker Ave to Concord Greene
Rooms
Primary Bedroom Level Second
Dining Room Flooring - Wall to Wall Carpet, Balcony / Deck, Open Floorplan
Kitchen Closet/Cabinets - Custom Built, Flooring - Wood, Countertops - Stone/Granite/Solid, Open Floorplan, Remodeled
Interior
Heating Forced Air, Natural Gas
Cooling Central Air
Flooring Tile, Carpet, Wood Laminate
Fireplaces Number 1
Fireplaces Type Living Room
Appliance Range, Dishwasher, Microwave, Refrigerator, Washer, Dryer, Gas Water Heater, Utility Connections for Gas Range, Utility Connections for Electric Dryer
Laundry Second Floor, In Unit
Exterior
Garage Spaces 1.0
Pool Association, In Ground
Community Features Shopping, Pool, Tennis Court(s), Park, Walk/Jog Trails, Golf, Medical Facility, Bike Path, Highway Access, Public School, T-Station
Utilities Available for Gas Range, for Electric Dryer
Waterfront false
Roof Type Shingle
Total Parking Spaces 1
Garage Yes
Building
Story 1
Sewer Public Sewer
Water Public
Others
Pets Allowed Yes
Senior Community false
Read Less Info
Want to know what your home might be worth? Contact us for a FREE valuation!

Our team is ready to help you sell your home for the highest possible price ASAP
Bought with Team Suzanne and Company • Keller Williams Realty Boston Northwest

"My job is to find and attract mastery-based agents to the office, protect the culture, and make sure everyone is happy! "






