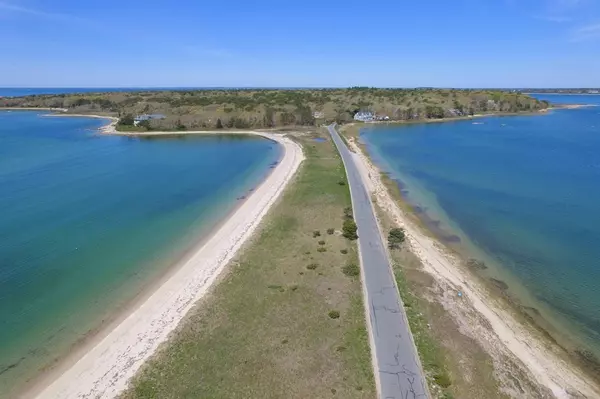$1,960,000
$2,095,000
6.4%For more information regarding the value of a property, please contact us for a free consultation.
4 Beds
3.5 Baths
3,350 SqFt
SOLD DATE : 08/17/2018
Key Details
Sold Price $1,960,000
Property Type Single Family Home
Sub Type Single Family Residence
Listing Status Sold
Purchase Type For Sale
Square Footage 3,350 sqft
Price per Sqft $585
Subdivision Scraggy Neck
MLS Listing ID 72283292
Sold Date 08/17/18
Style Cape
Bedrooms 4
Full Baths 3
Half Baths 1
HOA Fees $50/ann
HOA Y/N true
Year Built 1981
Annual Tax Amount $24,954
Tax Year 2018
Lot Size 1.880 Acres
Acres 1.88
Property Description
Waterfront on Scraggy Neck. Charming bow roof cape on an elevated 1.88 acre site with grassy lawn that rolls down to one of the best sandy private beaches on the island. Take in the expansive water views and the parade of sailboats from nearly every room. This home offers plenty of room across three levels of living for family and guests including a spacious first floor master suite, and a walk out lower level with kitchenette. Large sunny yard and huge waterside deck are sure to be the site of many happy gatherings. Enjoy the security and access to association tennis courts, beaches, playground, anchorages and boat launch.
Location
State MA
County Barnstable
Area Cataumet
Zoning RB
Direction County Road to Scraggy Neck Road. Go over causeway and bear right at the fork to #414
Rooms
Family Room Wood / Coal / Pellet Stove, Slider
Basement Full, Finished, Walk-Out Access, Interior Entry
Primary Bedroom Level First
Dining Room Closet, Flooring - Wall to Wall Carpet
Kitchen Window(s) - Bay/Bow/Box, Dining Area, Balcony / Deck
Interior
Interior Features Bathroom - Half, Closet, Entrance Foyer
Heating Electric Baseboard
Cooling None
Flooring Vinyl, Carpet, Hardwood
Fireplaces Number 1
Fireplaces Type Living Room
Appliance Range, Dishwasher, Refrigerator, Washer, Dryer, Electric Water Heater, Tank Water Heater, Utility Connections for Electric Range, Utility Connections for Electric Oven, Utility Connections for Electric Dryer
Laundry In Basement, Washer Hookup
Exterior
Exterior Feature Garden, Outdoor Shower
Garage Spaces 1.0
Community Features Shopping, Tennis Court(s), Walk/Jog Trails, Golf, Medical Facility, Bike Path, Conservation Area, Highway Access, House of Worship, Marina
Utilities Available for Electric Range, for Electric Oven, for Electric Dryer, Washer Hookup
Waterfront Description Waterfront, Beach Front, Navigable Water, Ocean, Bay, Walk to, Deep Water Access, Direct Access, Private, Bay, Harbor, Ocean, Direct Access, Frontage, Walk to, 0 to 1/10 Mile To Beach, Beach Ownership(Private,Association,Deeded Rights)
View Y/N Yes
View Scenic View(s)
Roof Type Shingle
Total Parking Spaces 8
Garage Yes
Building
Lot Description Gentle Sloping, Level
Foundation Concrete Perimeter, Irregular
Sewer Private Sewer
Water Public
Others
Senior Community false
Read Less Info
Want to know what your home might be worth? Contact us for a FREE valuation!

Our team is ready to help you sell your home for the highest possible price ASAP
Bought with Lisa Kenny • Kinlin Grover North Falmouth

"My job is to find and attract mastery-based agents to the office, protect the culture, and make sure everyone is happy! "






