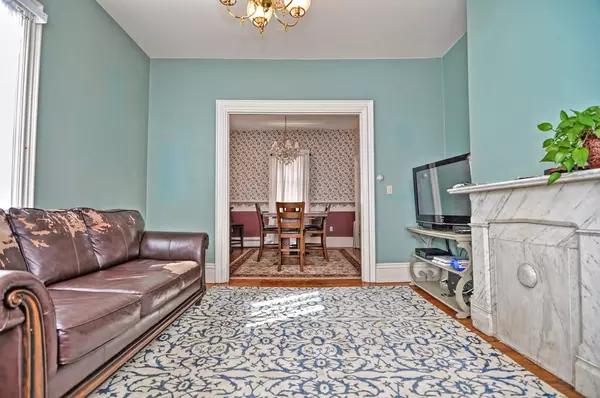$655,000
$689,800
5.0%For more information regarding the value of a property, please contact us for a free consultation.
3 Beds
2.5 Baths
2,117 SqFt
SOLD DATE : 07/03/2018
Key Details
Sold Price $655,000
Property Type Single Family Home
Sub Type Single Family Residence
Listing Status Sold
Purchase Type For Sale
Square Footage 2,117 sqft
Price per Sqft $309
MLS Listing ID 72296430
Sold Date 07/03/18
Style Colonial
Bedrooms 3
Full Baths 2
Half Baths 1
Year Built 1886
Annual Tax Amount $3,990
Tax Year 2017
Lot Size 2,613 Sqft
Acres 0.06
Property Description
Distinctive Mansard blends the beauty & grace of an era past with today’s modern amenities. Lovely period details & features throughout, including crown molding, chair rail, built-ins & more. Also boasts an array of updates made over the years. High ceilings place the accent on space. Numerous windows allow for lots of natural light. Offers hardwood, pine & ceramic tile floors. Elegant LR w/bow window flows to formal DR w/built-in china cabinet & drawers. Large remodeled kit provides pantry & generous cabinet & counter space, plus center island & access to rear yard. Convenient 1st floor ½ bath & bonus room/den. 3 BRs await upstairs, plus lovely bath w/clawfoot tub & separate shower stall. Lower level offers fabulous finished space: FR w/high ceiling, custom built-in entertainment center, cabinets & closets, full walk-out to street, shower stall bath & laundry. Also offers small yard w/patio & shed, 2 car driveway & an easily accessible location near major routes, shops & more.
Location
State MA
County Middlesex
Zoning SF
Direction Salem St. (Rte 60) to Vine Street. Corner of Vine Street and Franklin Street
Rooms
Family Room Closet, Closet/Cabinets - Custom Built, Exterior Access, Recessed Lighting
Basement Full, Finished, Walk-Out Access
Primary Bedroom Level Second
Dining Room Closet/Cabinets - Custom Built, Flooring - Wood, Chair Rail
Kitchen Ceiling Fan(s), Pantry, Countertops - Stone/Granite/Solid, Kitchen Island, Exterior Access, Recessed Lighting, Remodeled
Interior
Interior Features Den
Heating Baseboard, Natural Gas
Cooling None
Flooring Wood, Tile
Appliance Range, Dishwasher, Disposal, Microwave, Gas Water Heater, Tank Water Heater, Utility Connections for Gas Range
Laundry In Basement
Exterior
Community Features Public Transportation, Shopping
Utilities Available for Gas Range
Waterfront false
Roof Type Shingle
Total Parking Spaces 2
Garage No
Building
Lot Description Corner Lot
Foundation Stone, Brick/Mortar
Sewer Public Sewer
Water Public
Schools
High Schools Medford High
Read Less Info
Want to know what your home might be worth? Contact us for a FREE valuation!

Our team is ready to help you sell your home for the highest possible price ASAP
Bought with Anne Garcia • Redfin Corp.

"My job is to find and attract mastery-based agents to the office, protect the culture, and make sure everyone is happy! "






