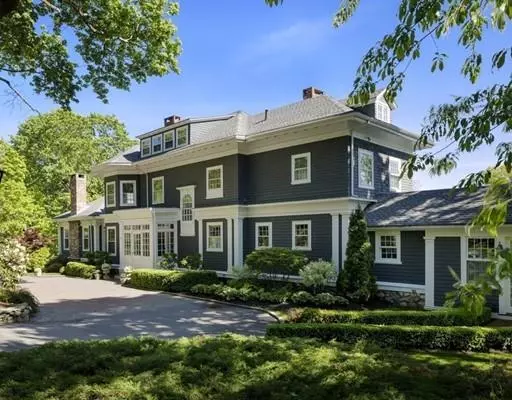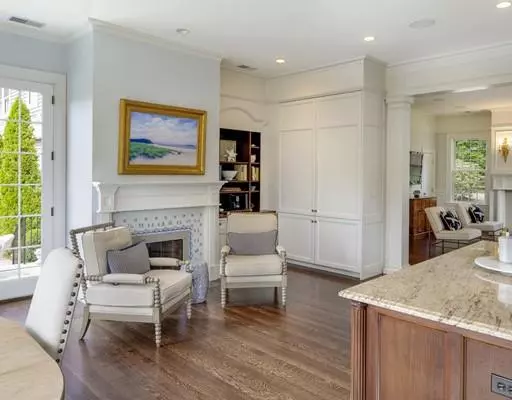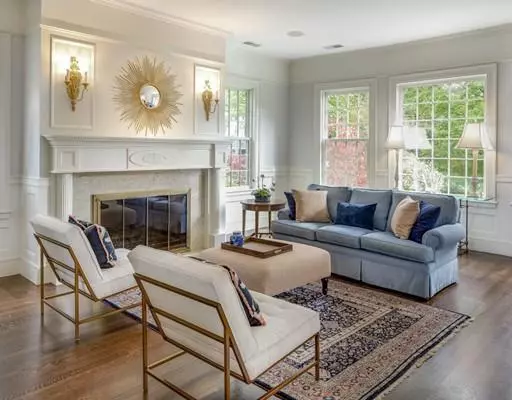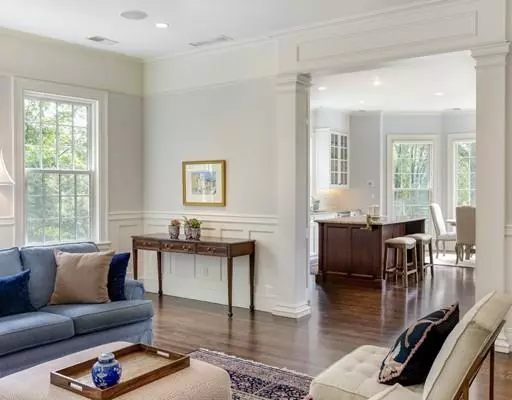$3,200,000
$3,950,000
19.0%For more information regarding the value of a property, please contact us for a free consultation.
6 Beds
4 Baths
6,158 SqFt
SOLD DATE : 05/06/2019
Key Details
Sold Price $3,200,000
Property Type Single Family Home
Sub Type Single Family Residence
Listing Status Sold
Purchase Type For Sale
Square Footage 6,158 sqft
Price per Sqft $519
Subdivision Nashawtuc Hill Neighborhood
MLS Listing ID 72300885
Sold Date 05/06/19
Style Shingle
Bedrooms 6
Full Baths 3
Half Baths 2
Year Built 1898
Annual Tax Amount $53,634
Tax Year 2019
Lot Size 1.120 Acres
Acres 1.12
Property Description
Enter this waterfront home and see how the river and the light go on forever. This south-facing property in the coveted Nashawtuc Hill neighborhood encompasses all facets of a waterfront lifestyle. Kayak or paddle board west around the bend of the river to Fairhaven Bay or east past Egg Rock to the Old North Bridge. Walk along a series of trails that meander through conserved land. Sled on the nearby ski hill or skate on the meadow. Inside, the thoughtfully designed floor-plan establishes optimal connections to the landscape and direct links to the changing seasons. Oversized windows provide an abundance of natural light and enable the panoramic views to become an integral part of daily life. Casual elegance. High ceilings. Large chef’s kitchen with fireplace, 2 home offices, sunroom, 5+bedrooms. Additional 2-bedroom cottage provides private spaces for a guest house or workspace. The mesmerizing river scenes create a sense of calm in a walk to town location. Life. Well. Lived.
Location
State MA
County Middlesex
Zoning A
Direction Main Street to Nashawtuc Road to Musketaquid Road
Rooms
Family Room Flooring - Hardwood, Window(s) - Bay/Bow/Box
Basement Full, Interior Entry, Garage Access
Primary Bedroom Level Second
Dining Room Flooring - Hardwood, Window(s) - Bay/Bow/Box
Kitchen Flooring - Hardwood, Window(s) - Bay/Bow/Box, Countertops - Stone/Granite/Solid, French Doors, Kitchen Island, Cabinets - Upgraded, Deck - Exterior, Exterior Access, Gas Stove
Interior
Interior Features Ceiling Fan(s), Countertops - Upgraded, Wet bar, Bathroom - Half, Sun Room, Study, Home Office, Exercise Room, Bathroom
Heating Forced Air, Radiant, Natural Gas, Hydronic Floor Heat(Radiant), Fireplace
Cooling Central Air
Flooring Hardwood, Stone / Slate, Flooring - Hardwood
Fireplaces Number 7
Fireplaces Type Dining Room, Family Room, Kitchen, Living Room, Master Bedroom
Appliance Gas Water Heater, Utility Connections for Gas Range, Utility Connections for Electric Oven, Utility Connections for Electric Dryer
Laundry Flooring - Hardwood, Electric Dryer Hookup, Washer Hookup, Second Floor
Exterior
Exterior Feature Professional Landscaping, Sprinkler System, Decorative Lighting, Garden, Stone Wall
Garage Spaces 3.0
Fence Fenced
Pool Pool - Inground Heated
Utilities Available for Gas Range, for Electric Oven, for Electric Dryer
Waterfront true
Waterfront Description Waterfront, River, Direct Access
View Y/N Yes
View Scenic View(s)
Roof Type Shingle
Total Parking Spaces 6
Garage Yes
Private Pool true
Building
Foundation Stone
Sewer Public Sewer
Water Public
Schools
Elementary Schools Willard
Middle Schools Cms
High Schools Cchs
Others
Senior Community false
Read Less Info
Want to know what your home might be worth? Contact us for a FREE valuation!

Our team is ready to help you sell your home for the highest possible price ASAP
Bought with Thomas Kennedy • Gibson Sotheby's International Realty

"My job is to find and attract mastery-based agents to the office, protect the culture, and make sure everyone is happy! "






