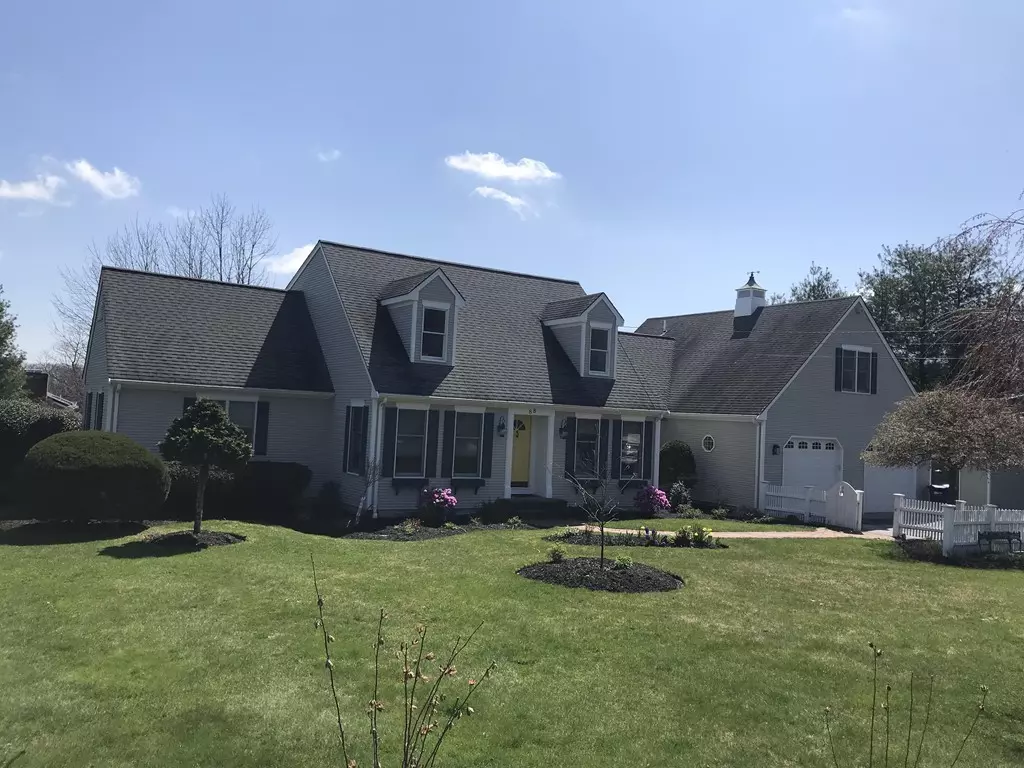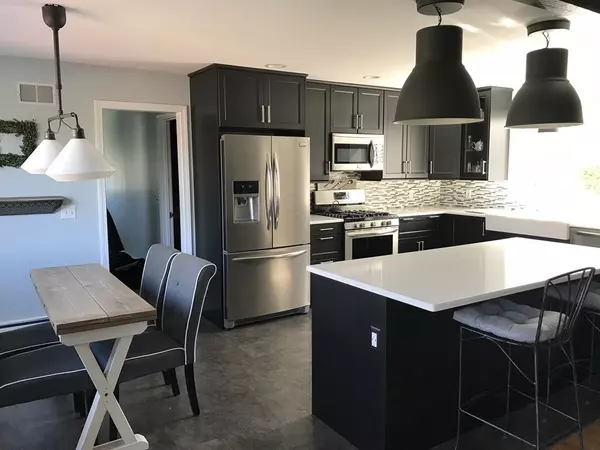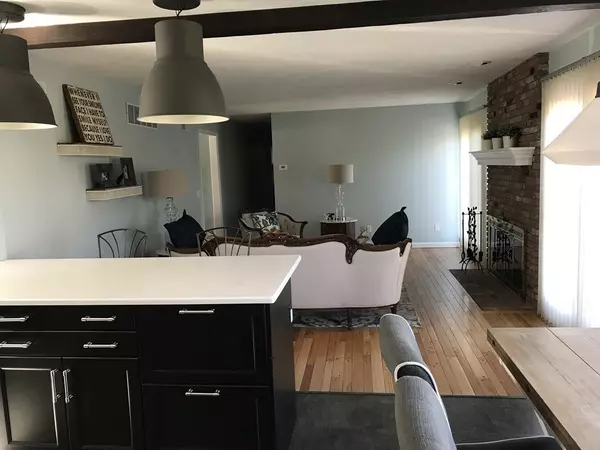$500,000
$499,000
0.2%For more information regarding the value of a property, please contact us for a free consultation.
4 Beds
3.5 Baths
3,121 SqFt
SOLD DATE : 06/29/2018
Key Details
Sold Price $500,000
Property Type Single Family Home
Sub Type Single Family Residence
Listing Status Sold
Purchase Type For Sale
Square Footage 3,121 sqft
Price per Sqft $160
Subdivision South Seekonk
MLS Listing ID 72307233
Sold Date 06/29/18
Style Cape
Bedrooms 4
Full Baths 2
Half Baths 3
HOA Y/N false
Year Built 1986
Annual Tax Amount $6,249
Tax Year 2018
Lot Size 0.620 Acres
Acres 0.62
Property Description
Bring your offer, sellers are motivated! This tastefully remodeled spacious home has beautiful hardwoods and woodwork as your enter. Fresh paint, brand new carpeting, young roof, newly remodeled baths & kitchen with quartz and a 25-year warranty! 4 Bedrooms with the master bedroom on the first floor that includes a private master bath with a soaking tub and a shower. The basement has endless possibilities with a walk out door, finished room that can be used for an office or playroom and a half bath that has the plumbing to add a shower. Work on cars or projects in the oversized 2-car garage that has heat & floor drains or read a book in the private sunporch. Sprinkler system, Central vac, alarm system. Possibilities are endless! Seller will entertain offers between $499K-$519K
Location
State MA
County Bristol
Area South Seekonk
Zoning R2
Direction RT 44 East, then Left on Lincoln St, home is on the Corner of Lincoln and Lee-Ann drive
Rooms
Family Room Flooring - Wood
Basement Full, Partially Finished, Walk-Out Access, Interior Entry, Garage Access
Primary Bedroom Level First
Dining Room Flooring - Wood
Kitchen Flooring - Laminate, Cabinets - Upgraded, Deck - Exterior, Open Floorplan, Remodeled, Stainless Steel Appliances, Gas Stove
Interior
Interior Features Bathroom - Half, Home Office, Sun Room, Bathroom, Central Vacuum
Heating Baseboard, Natural Gas
Cooling Central Air, Other
Flooring Wood, Tile, Vinyl, Carpet, Bamboo, Flooring - Wall to Wall Carpet
Fireplaces Number 1
Fireplaces Type Family Room
Appliance Range, Dishwasher, Microwave, Refrigerator, Gas Water Heater, Tank Water Heater, Utility Connections for Gas Range, Utility Connections for Gas Oven, Utility Connections for Gas Dryer, Utility Connections for Electric Dryer
Laundry Main Level, Gas Dryer Hookup, First Floor
Exterior
Exterior Feature Rain Gutters, Storage, Sprinkler System
Garage Spaces 2.0
Community Features Public School
Utilities Available for Gas Range, for Gas Oven, for Gas Dryer, for Electric Dryer
Waterfront false
Roof Type Shingle
Total Parking Spaces 6
Garage Yes
Building
Lot Description Corner Lot
Foundation Concrete Perimeter
Sewer Private Sewer
Water Public
Schools
Elementary Schools Aitken
Middle Schools Martin Middle
High Schools Seekonk High
Others
Acceptable Financing Contract
Listing Terms Contract
Read Less Info
Want to know what your home might be worth? Contact us for a FREE valuation!

Our team is ready to help you sell your home for the highest possible price ASAP
Bought with Non Member • Coldwell Banker Residential Brokerage - HQ

"My job is to find and attract mastery-based agents to the office, protect the culture, and make sure everyone is happy! "






