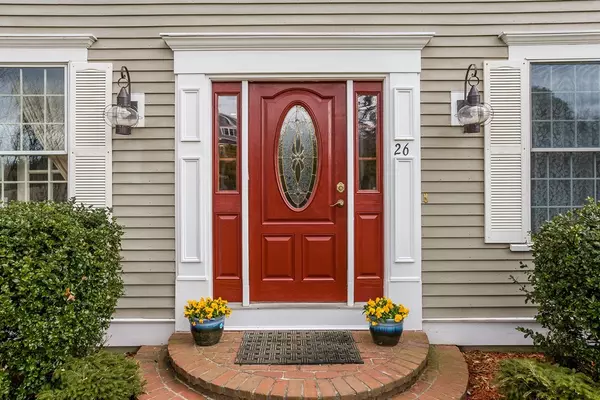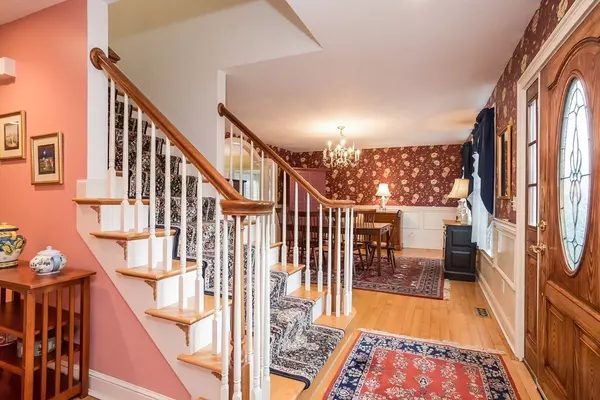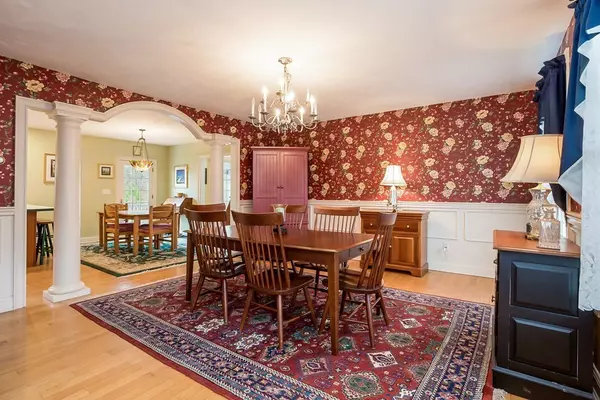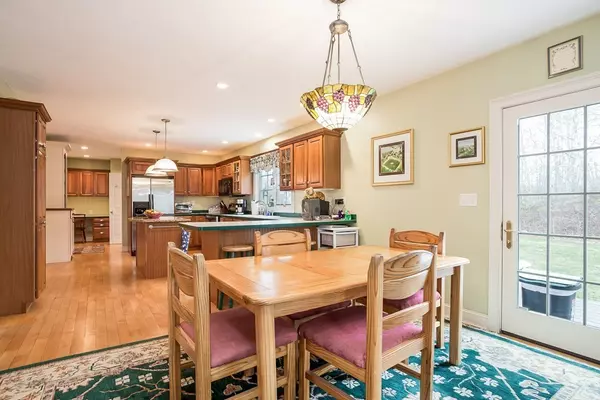$475,000
$499,000
4.8%For more information regarding the value of a property, please contact us for a free consultation.
3 Beds
2.5 Baths
3,056 SqFt
SOLD DATE : 11/30/2018
Key Details
Sold Price $475,000
Property Type Single Family Home
Sub Type Single Family Residence
Listing Status Sold
Purchase Type For Sale
Square Footage 3,056 sqft
Price per Sqft $155
Subdivision Sagamore Highlands
MLS Listing ID 72309579
Sold Date 11/30/18
Style Colonial
Bedrooms 3
Full Baths 2
Half Baths 1
HOA Fees $1/ann
HOA Y/N true
Year Built 1999
Annual Tax Amount $4,671
Tax Year 2018
Lot Size 0.340 Acres
Acres 0.34
Property Description
YOUR DREAM HOME in SAGAMORE HIGHLANDS! Spacious 3 bedroom builder's custom oversized Colonial located in desirable family neighborhood. Home features center staircase, formal dining, formal living room with fireplace, spacious open eat-in kitchen with cherry cabinets & center island. Family room has cathedral ceilings, recessed lighting, ceiling fan & French doors to large deck with gas hook-up. There is central air throughout, 2 zone heat, oversized 2 car garage, outdoor shower, irrigation system & 2 sheds for ample storage. Finished space in attic & lower level, provides exceptional additional living and recreational space. Bordered by conservation land to rear and west. We are only 2/10 mile to ocean, 1/2 mile to Clark Field, Playground and recreational Sports and Colony Club youth summer camp. SAGAMORE HIGHLANDS has an active neighborhood association and are 1 mile to Rte. 3, Cedarville shops, restaurants and White Cliffs Country Club. 1 1/2 mi to Cape Cod Canal & Scusset Beach.
Location
State MA
County Barnstable
Area Sagamore Beach
Zoning R40
Direction Rte 3, exit 2, So on rte 3a 8/10 mile, lt on Old Plymouth Rd, lt onto Village Green, lt on Oak Bluff
Rooms
Family Room Cathedral Ceiling(s), Flooring - Wall to Wall Carpet, French Doors, Cable Hookup, High Speed Internet Hookup, Open Floorplan, Recessed Lighting
Basement Full, Partially Finished, Walk-Out Access, Interior Entry, Garage Access
Primary Bedroom Level Second
Dining Room Flooring - Hardwood, Open Floorplan, Wainscoting
Kitchen Flooring - Hardwood, Dining Area, Kitchen Island, Breakfast Bar / Nook, Cable Hookup, Country Kitchen, Deck - Exterior, Exterior Access, High Speed Internet Hookup, Open Floorplan, Recessed Lighting, Stainless Steel Appliances
Interior
Interior Features Closet, Cable Hookup, High Speed Internet Hookup, Recessed Lighting, Ceiling Fan(s), Open Floor Plan, Home Office, Play Room, Bonus Room, Wired for Sound
Heating Forced Air, Natural Gas, ENERGY STAR Qualified Equipment
Cooling Central Air, Dual, Whole House Fan
Flooring Wood, Tile, Carpet, Flooring - Wood, Flooring - Wall to Wall Carpet, Flooring - Hardwood
Fireplaces Number 1
Fireplaces Type Living Room
Appliance Range, Dishwasher, Microwave, ENERGY STAR Qualified Dryer, ENERGY STAR Qualified Washer, Electric Water Heater, Tank Water Heater, Plumbed For Ice Maker, Utility Connections for Electric Range, Utility Connections for Electric Oven, Utility Connections for Electric Dryer
Laundry Electric Dryer Hookup, Washer Hookup, First Floor
Exterior
Exterior Feature Rain Gutters, Storage, Professional Landscaping, Sprinkler System, Outdoor Shower
Garage Spaces 2.0
Community Features Public Transportation, Shopping, Tennis Court(s), Park, Walk/Jog Trails, Golf, Bike Path, Conservation Area, Highway Access, House of Worship, Private School, Public School
Utilities Available for Electric Range, for Electric Oven, for Electric Dryer, Washer Hookup, Icemaker Connection
Waterfront Description Beach Front, Ocean, Walk to, 1/10 to 3/10 To Beach, Beach Ownership(Public)
Roof Type Shingle
Total Parking Spaces 4
Garage Yes
Building
Lot Description Wooded, Gentle Sloping
Foundation Concrete Perimeter
Sewer Private Sewer
Water Public
Schools
Elementary Schools Bourne Primry
Middle Schools Bourne Middle
High Schools Bourne Hs
Others
Senior Community false
Read Less Info
Want to know what your home might be worth? Contact us for a FREE valuation!

Our team is ready to help you sell your home for the highest possible price ASAP
Bought with Thomas Fink • McCorry Real Estate, LLC

"My job is to find and attract mastery-based agents to the office, protect the culture, and make sure everyone is happy! "






