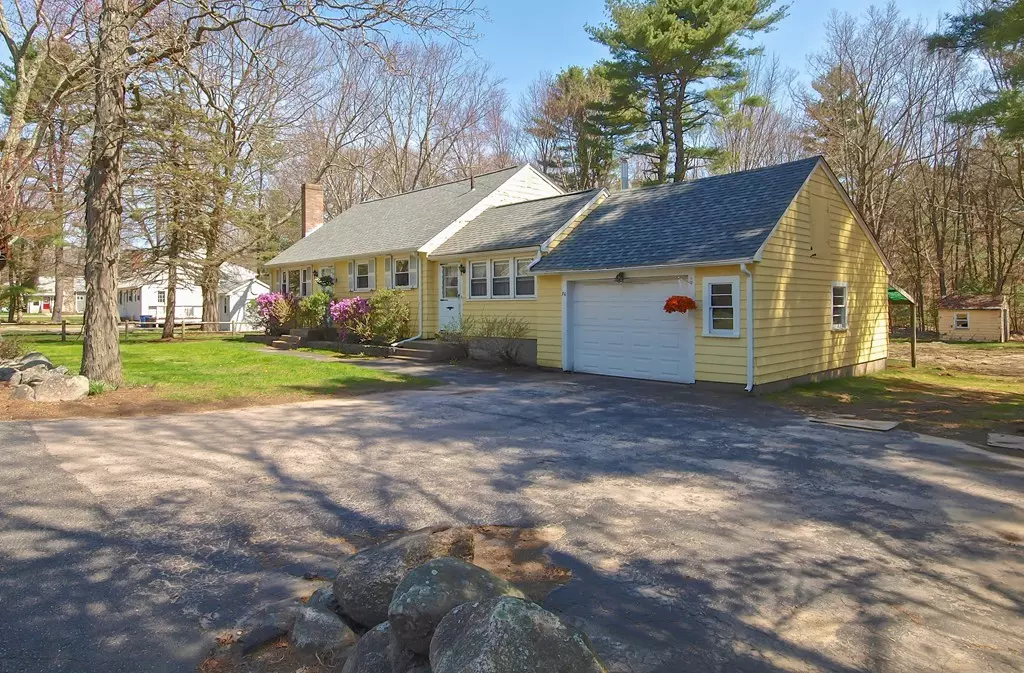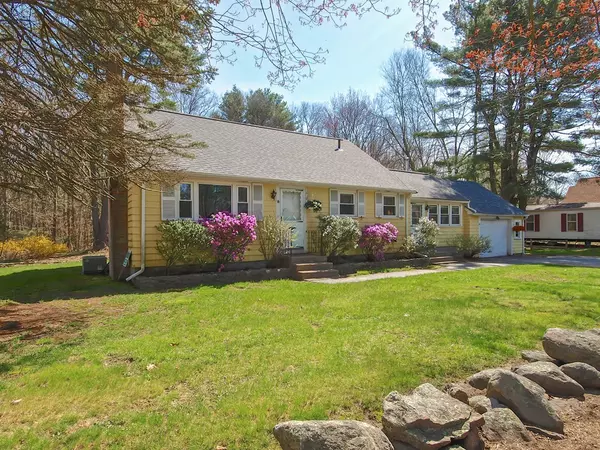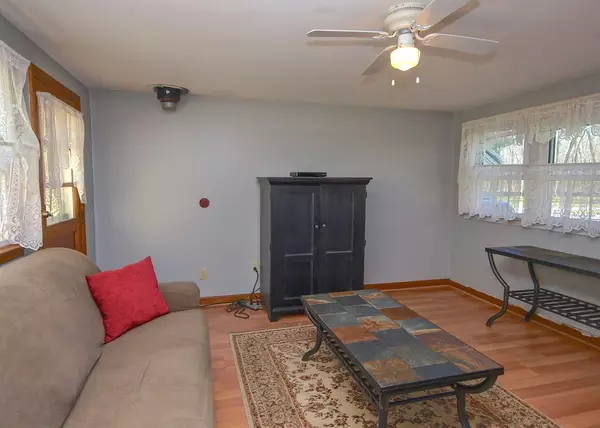$350,000
$349,000
0.3%For more information regarding the value of a property, please contact us for a free consultation.
3 Beds
1 Bath
1,636 SqFt
SOLD DATE : 07/12/2018
Key Details
Sold Price $350,000
Property Type Single Family Home
Sub Type Single Family Residence
Listing Status Sold
Purchase Type For Sale
Square Footage 1,636 sqft
Price per Sqft $213
MLS Listing ID 72320969
Sold Date 07/12/18
Style Ranch
Bedrooms 3
Full Baths 1
Year Built 1959
Annual Tax Amount $4,205
Tax Year 2017
Lot Size 0.460 Acres
Acres 0.46
Property Description
Adorable split-level home looking for a new owner. Great opportunity to get into Foxboro with easy access to Route 95/495 and the Commuter Rail. This home features a large living room open to the updated kitchen with cathedral ceilings. Kitchen features SS appliances and updated cabinetry. A few minor cosmetics could make this home *sparkle*!!!!! Additional space in the lower level features a large family room with a walk out to the over-sized, level back yard where the new septic was just installed. Just perfect for entertaining!! Showings to start at open house on Sunday May 6th 11-1pm
Location
State MA
County Norfolk
Zoning RES
Direction Green St (Rt106) to S Grove St
Rooms
Primary Bedroom Level Second
Dining Room Flooring - Hardwood
Kitchen Flooring - Hardwood, Breakfast Bar / Nook, Cabinets - Upgraded
Interior
Heating Forced Air, Oil
Cooling Central Air
Flooring Tile, Laminate, Hardwood
Fireplaces Number 1
Appliance Range, Dishwasher, Microwave, Refrigerator, Washer/Dryer, Utility Connections for Electric Range
Laundry In Basement
Exterior
Garage Spaces 1.0
Community Features Public Transportation, Shopping, Park, Highway Access, Public School, T-Station
Utilities Available for Electric Range
Waterfront false
Total Parking Spaces 2
Garage Yes
Building
Lot Description Wooded
Foundation Concrete Perimeter
Sewer Private Sewer
Water Public
Schools
Elementary Schools Taylor
Middle Schools Ahern
High Schools Fhs
Others
Acceptable Financing Contract
Listing Terms Contract
Read Less Info
Want to know what your home might be worth? Contact us for a FREE valuation!

Our team is ready to help you sell your home for the highest possible price ASAP
Bought with John Mahoney • Streetcar Realty

"My job is to find and attract mastery-based agents to the office, protect the culture, and make sure everyone is happy! "






