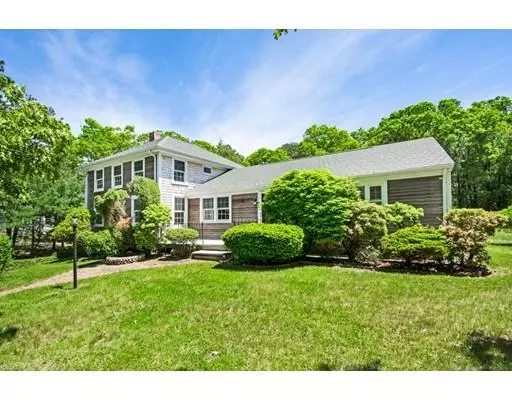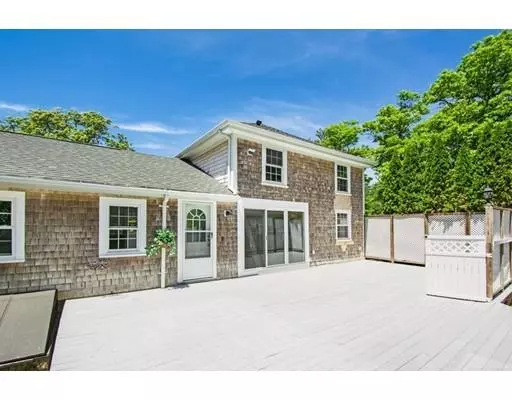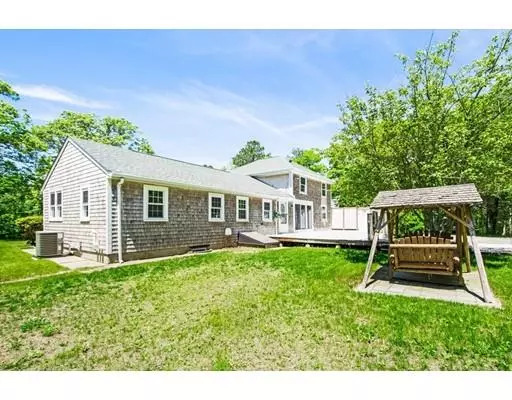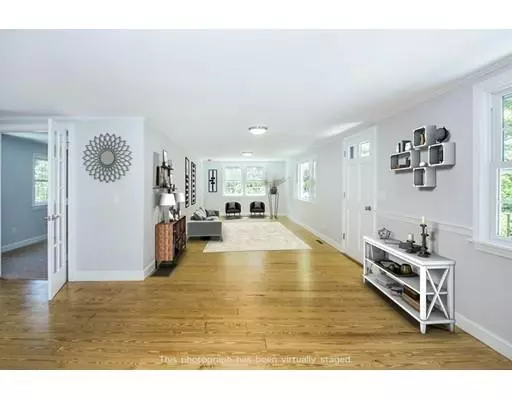$405,000
$434,900
6.9%For more information regarding the value of a property, please contact us for a free consultation.
4 Beds
3 Baths
2,184 SqFt
SOLD DATE : 01/25/2019
Key Details
Sold Price $405,000
Property Type Single Family Home
Sub Type Single Family Residence
Listing Status Sold
Purchase Type For Sale
Square Footage 2,184 sqft
Price per Sqft $185
MLS Listing ID 72337929
Sold Date 01/25/19
Style Colonial
Bedrooms 4
Full Baths 3
Year Built 1930
Annual Tax Amount $3,311
Tax Year 2018
Lot Size 0.550 Acres
Acres 0.55
Property Description
Whether you are looking for your vacation home or your primary home, this beauty has it all! Brand new systems. New Electrical, New Central a/c system, New roof. 1st floor includes a stunning elegant kitchen with peninsula, white shaker cabinets with soft close & Lazy Susan cabinet. Beautiful granite counter and all new stainless steel appliances. View to large walkout deck, large dining & living room in an open setting and two first floor bedrooms for guests, a wood stove hook up in family room. Also, large utility room with sink & cabinet, washer & dryer hookups, floors have been beautifully refinished. 2nd Floor features its own zone for a/c and heat, large Master Bedroom with his & her closets, gorgeously updated Master Bathroom with dual vanity & granite counter top, large designer tile shower with all new fixtures. Additional bedroom with large closet and its own fully renovated bathroom.
Location
State MA
County Barnstable
Zoning R40
Direction Use Google Maps
Rooms
Family Room Flooring - Wall to Wall Carpet, Remodeled
Basement Unfinished
Primary Bedroom Level Second
Dining Room Flooring - Wood, Exterior Access, Open Floorplan, Remodeled
Kitchen Closet/Cabinets - Custom Built, Flooring - Wood, Countertops - Stone/Granite/Solid, Countertops - Upgraded, Recessed Lighting, Remodeled, Slider, Stainless Steel Appliances, Gas Stove
Interior
Interior Features Closet, Mud Room
Heating Forced Air, Natural Gas, ENERGY STAR Qualified Equipment
Cooling Central Air, ENERGY STAR Qualified Equipment
Flooring Wood, Tile, Vinyl, Carpet, Hardwood, Flooring - Laminate
Fireplaces Number 1
Appliance Range, Dishwasher, Microwave, Refrigerator, ENERGY STAR Qualified Refrigerator, ENERGY STAR Qualified Dishwasher, Range - ENERGY STAR, Gas Water Heater, Tank Water Heaterless, Utility Connections for Gas Range, Utility Connections for Electric Range, Utility Connections for Gas Oven, Utility Connections for Electric Oven, Utility Connections for Gas Dryer, Utility Connections for Electric Dryer
Laundry Flooring - Vinyl, Main Level, Cabinets - Upgraded, Dryer Hookup - Dual, Electric Dryer Hookup, Gas Dryer Hookup, Remodeled, First Floor, Washer Hookup
Exterior
Fence Fenced
Community Features Public Transportation, Shopping, Park, Walk/Jog Trails, Bike Path, Public School
Utilities Available for Gas Range, for Electric Range, for Gas Oven, for Electric Oven, for Gas Dryer, for Electric Dryer, Washer Hookup
Waterfront Description Beach Front, Ocean, 1 to 2 Mile To Beach, Beach Ownership(Public)
Total Parking Spaces 7
Garage No
Building
Lot Description Wooded
Foundation Block, Stone
Sewer Private Sewer
Water Public
Schools
Elementary Schools Peebles Elemen.
Middle Schools Bourne Middle
High Schools Bourne High
Read Less Info
Want to know what your home might be worth? Contact us for a FREE valuation!

Our team is ready to help you sell your home for the highest possible price ASAP
Bought with Cain Realty Group • William Raveis R. E. & Home Services

"My job is to find and attract mastery-based agents to the office, protect the culture, and make sure everyone is happy! "






