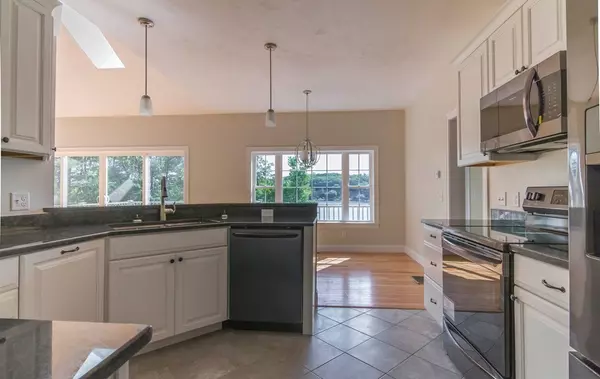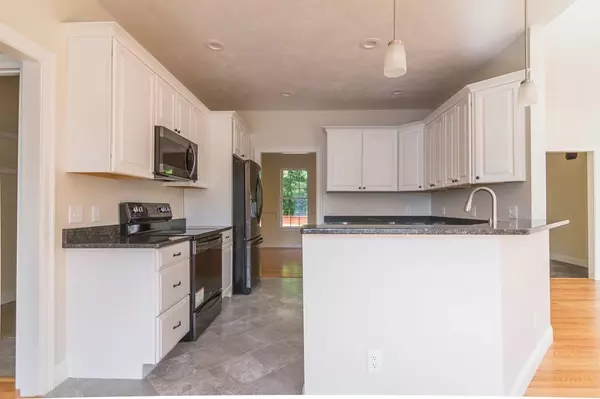$645,000
$655,000
1.5%For more information regarding the value of a property, please contact us for a free consultation.
3 Beds
2.5 Baths
2,000 SqFt
SOLD DATE : 08/22/2018
Key Details
Sold Price $645,000
Property Type Single Family Home
Sub Type Single Family Residence
Listing Status Sold
Purchase Type For Sale
Square Footage 2,000 sqft
Price per Sqft $322
MLS Listing ID 72342091
Sold Date 08/22/18
Style Contemporary, Ranch
Bedrooms 3
Full Baths 2
Half Baths 1
Year Built 2018
Annual Tax Amount $3,547
Tax Year 2018
Lot Size 0.610 Acres
Acres 0.61
Property Description
Brand new oversized ranch with 170' of waterfront frontage on Lake Wickaboag!! This gorgeous 2000 ft. home offers a very open floor plan with a contemporary flair and beautiful hardwoods throughout! The huge open family room has cathedral ceilings,skylights,access to the large maintenance free deck & amazing water views! Open concept kitchen with a great peninsula bar, upgraded white cabinets with beautiful moldings, granite and a wonderful breakfast area overlooking the water! Formal dining room with trey ceilings, beautiful moldings and chair rail, 1st floor laundry room, large master suite with and incredible master bathroom, walk in closet, water views and access to the deck, 2 more nice sized bedrooms, very large garage with a 24x14 unfinished bonus room above! Massive unfinished w/o basement with natural sunlight and more gorgeous views! Great commuter location with easy access to the MA Pike & Rt 84 for those who travel to Boston & Hartford! Ready for occupancy!
Location
State MA
County Worcester
Zoning res
Direction Wickaboag Valley Rd. to Council Grove to Oak to Highland
Rooms
Basement Full, Walk-Out Access, Interior Entry, Concrete
Primary Bedroom Level First
Dining Room Flooring - Hardwood, Chair Rail
Kitchen Flooring - Hardwood, Flooring - Stone/Ceramic Tile, Dining Area, Countertops - Stone/Granite/Solid, Cabinets - Upgraded, Open Floorplan, Recessed Lighting
Interior
Heating Forced Air, Natural Gas
Cooling Central Air
Flooring Tile, Hardwood, Flooring - Stone/Ceramic Tile
Appliance Range, Dishwasher, Microwave, Refrigerator, Electric Water Heater, Tank Water Heater, Plumbed For Ice Maker, Utility Connections for Electric Range, Utility Connections for Electric Oven, Utility Connections for Electric Dryer
Laundry First Floor, Washer Hookup
Exterior
Exterior Feature Rain Gutters
Garage Spaces 2.0
Community Features Walk/Jog Trails, House of Worship, Public School
Utilities Available for Electric Range, for Electric Oven, for Electric Dryer, Washer Hookup, Icemaker Connection
Waterfront true
Waterfront Description Waterfront, Beach Front, Lake, Lake/Pond, 0 to 1/10 Mile To Beach
Roof Type Shingle
Total Parking Spaces 8
Garage Yes
Building
Lot Description Other
Foundation Concrete Perimeter
Sewer Private Sewer
Water Public
Others
Senior Community false
Read Less Info
Want to know what your home might be worth? Contact us for a FREE valuation!

Our team is ready to help you sell your home for the highest possible price ASAP
Bought with Anne Lorenz • Lakefront Living Realty, LLC

"My job is to find and attract mastery-based agents to the office, protect the culture, and make sure everyone is happy! "






