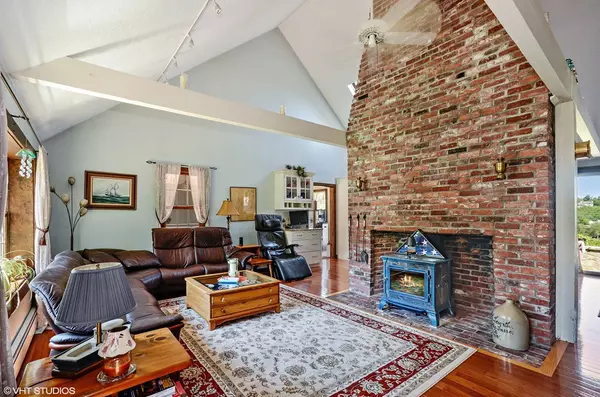$512,000
$499,000
2.6%For more information regarding the value of a property, please contact us for a free consultation.
3 Beds
2.5 Baths
2,160 SqFt
SOLD DATE : 07/30/2018
Key Details
Sold Price $512,000
Property Type Single Family Home
Sub Type Single Family Residence
Listing Status Sold
Purchase Type For Sale
Square Footage 2,160 sqft
Price per Sqft $237
Subdivision Bourne Settlement
MLS Listing ID 72349269
Sold Date 07/30/18
Style Cape, Contemporary
Bedrooms 3
Full Baths 2
Half Baths 1
Year Built 1980
Annual Tax Amount $3,807
Tax Year 2018
Lot Size 0.630 Acres
Acres 0.63
Property Description
Spacious and lovely 3 bedroom Cape is in impeccable condition and overlooking the Cape Cod Canal. What a special property! Carefully-maintained and remodeled! Come see the gorgeous new Stainless/white and cherry cabinets in kitchen, soaring Cathedral ceiling in kitchen/din area and floor-to-ceiling FP in living room with 3 spacious bedrooms (1 with remodeled master bath) on main level, and glorious loft family room, with massive balcony - all offering fabulous views of the ever-changing, totally-interesting Cape Cod Canal. There's an impeccable outdoor area: sparkling swimming pool, custom-built firepit, ultra-cozy hot tub area, and over the top private outdoor shower. A full basement with luxurious sauna and walk-in cedar closet. Really! - see it to believe it! Open House Sun 6/24 1-3 PM
Location
State MA
County Barnstable
Area Bourne (Village)
Zoning R40
Direction Sandwich Rd to Long Boat Rd to #21 on left
Rooms
Family Room Bathroom - Half, Skylight, Cathedral Ceiling(s), Closet/Cabinets - Custom Built, Flooring - Wood, Balcony - Exterior, Cable Hookup, Exterior Access, Open Floorplan
Basement Full, Interior Entry, Bulkhead, Concrete, Unfinished
Primary Bedroom Level Main
Dining Room Cathedral Ceiling(s), Beamed Ceilings, Flooring - Hardwood, Exterior Access, Open Floorplan, Remodeled
Kitchen Cathedral Ceiling(s), Beamed Ceilings, Closet/Cabinets - Custom Built, Flooring - Hardwood, Dining Area, Countertops - Stone/Granite/Solid, Kitchen Island, Breakfast Bar / Nook, Cabinets - Upgraded, Deck - Exterior, Exterior Access, High Speed Internet Hookup, Open Floorplan, Remodeled, Wine Chiller
Interior
Interior Features Cabinets - Upgraded, Mud Room, Central Vacuum, Sauna/Steam/Hot Tub
Heating Central, Baseboard, Oil
Cooling None
Flooring Wood, Tile, Carpet, Hardwood, Flooring - Stone/Ceramic Tile
Fireplaces Number 1
Fireplaces Type Living Room
Appliance Range, Dishwasher, Microwave, Refrigerator, Vacuum System, Oil Water Heater, Tank Water Heaterless, Utility Connections for Electric Range, Utility Connections for Electric Oven, Utility Connections for Electric Dryer
Laundry Electric Dryer Hookup, Washer Hookup, In Basement
Exterior
Exterior Feature Balcony, Rain Gutters, Storage, Decorative Lighting, Outdoor Shower, Stone Wall
Garage Spaces 2.0
Fence Fenced/Enclosed, Fenced
Pool In Ground
Community Features Shopping, Walk/Jog Trails, Golf, Medical Facility, Highway Access, House of Worship, Marina, Private School, Public School
Utilities Available for Electric Range, for Electric Oven, for Electric Dryer, Washer Hookup
Waterfront Description Beach Front, Bay, Ocean, 1 to 2 Mile To Beach, Beach Ownership(Public)
View Y/N Yes
View Scenic View(s)
Roof Type Asphalt/Composition Shingles
Total Parking Spaces 4
Garage Yes
Private Pool true
Building
Lot Description Wooded, Cleared, Gentle Sloping, Level
Foundation Concrete Perimeter
Sewer Public Sewer, Private Sewer
Water Public
Schools
Elementary Schools Peebles
Middle Schools Bourne Ms
High Schools Bhs, Ucths
Others
Senior Community false
Read Less Info
Want to know what your home might be worth? Contact us for a FREE valuation!

Our team is ready to help you sell your home for the highest possible price ASAP
Bought with Lynne Morey • Coldwell Banker Residential Brokerage - Plymouth

"My job is to find and attract mastery-based agents to the office, protect the culture, and make sure everyone is happy! "






