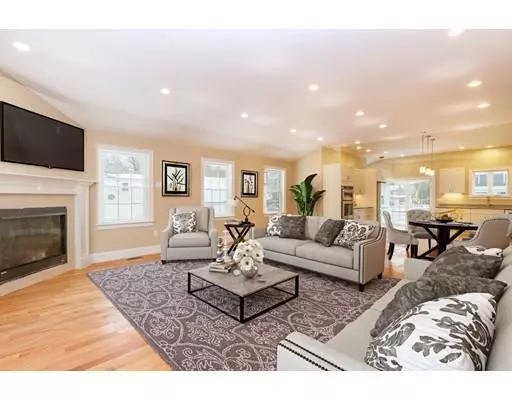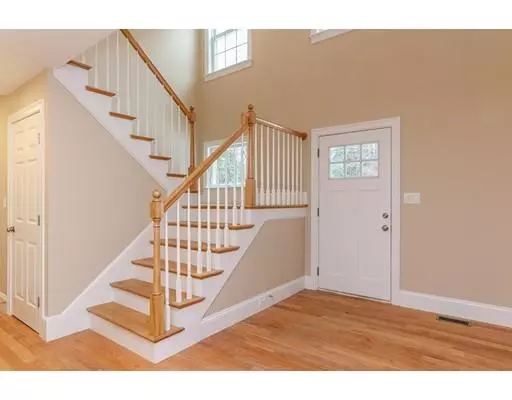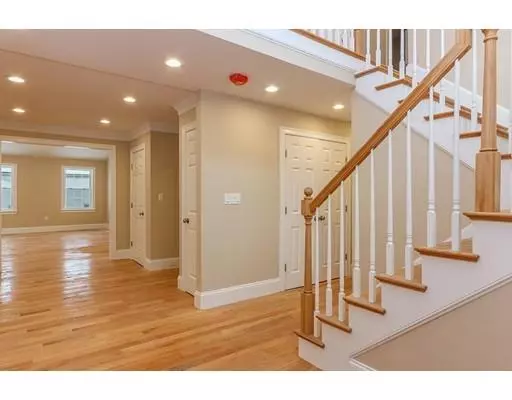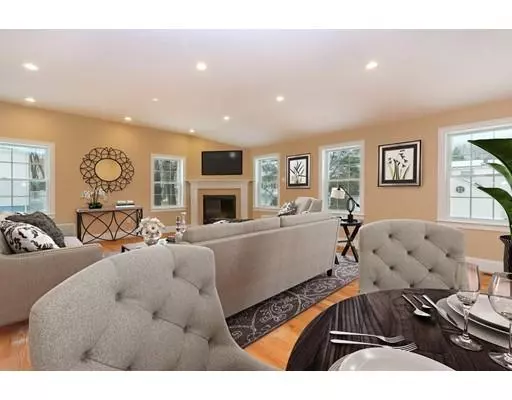$1,125,000
$1,149,999
2.2%For more information regarding the value of a property, please contact us for a free consultation.
4 Beds
4.5 Baths
3,983 SqFt
SOLD DATE : 01/28/2019
Key Details
Sold Price $1,125,000
Property Type Single Family Home
Sub Type Single Family Residence
Listing Status Sold
Purchase Type For Sale
Square Footage 3,983 sqft
Price per Sqft $282
MLS Listing ID 72351560
Sold Date 01/28/19
Style Colonial
Bedrooms 4
Full Baths 4
Half Baths 1
Year Built 2018
Lot Size 0.340 Acres
Acres 0.34
Property Description
New home in bustling neighborhood! Minutes from schools and town center, a place of true comfort and enjoyment that you'd love to call your own. Paving the way to beautiful memories with those you care most about, behold the immaculate and welcoming open-concept first floor living area built with high ceilings and an abundance of natural lighting. An oversized great room and kitchen equipped with spacious walk-through pantry, simply perfect for entertainment of all sorts and guaranteed to WOW your guests! Formal dining room for all your special occasions, and an expansive oversized deck beautifully complimenting an oversized yard ready for endless fun in the sun! Granite countertops, hardwood and tile flooring, stainless steel appliances, take advantage of this fantastic opportunity, be the first owner of this beautiful home, and welcome to your dream neighborhood!!!
Location
State MA
County Norfolk
Zoning RES
Direction 109 to Pond to Colburn
Rooms
Basement Partially Finished, Interior Entry, Bulkhead, Concrete
Primary Bedroom Level Second
Dining Room Flooring - Hardwood, Open Floorplan, Recessed Lighting
Kitchen Flooring - Hardwood, Balcony / Deck, Pantry, Countertops - Stone/Granite/Solid, French Doors, Kitchen Island, Breakfast Bar / Nook, Exterior Access, Stainless Steel Appliances, Storage, Gas Stove
Interior
Interior Features Bathroom - Half, Bathroom - Full, Bathroom - Tiled With Shower Stall, Balcony - Interior, Bathroom, Study, Mud Room, Foyer, Central Vacuum, Finish - Sheetrock
Heating Central, Forced Air, Propane, ENERGY STAR Qualified Equipment
Cooling Central Air, ENERGY STAR Qualified Equipment
Flooring Wood, Tile, Concrete
Fireplaces Number 1
Fireplaces Type Living Room
Appliance ENERGY STAR Qualified Refrigerator, ENERGY STAR Qualified Dryer, ENERGY STAR Qualified Dishwasher, ENERGY STAR Qualified Washer, Rangetop - ENERGY STAR, Oven - ENERGY STAR, Propane Water Heater, Utility Connections for Gas Range, Utility Connections for Electric Oven, Utility Connections for Gas Dryer
Laundry Second Floor, Washer Hookup
Exterior
Exterior Feature Rain Gutters
Garage Spaces 2.0
Community Features Public School
Utilities Available for Gas Range, for Electric Oven, for Gas Dryer, Washer Hookup
Waterfront false
Roof Type Shingle
Total Parking Spaces 4
Garage Yes
Building
Lot Description Corner Lot, Gentle Sloping
Foundation Concrete Perimeter, Block
Sewer Public Sewer
Water Public
Schools
Elementary Schools Martha Jones
Middle Schools Thurston
High Schools Westwood High
Others
Senior Community false
Read Less Info
Want to know what your home might be worth? Contact us for a FREE valuation!

Our team is ready to help you sell your home for the highest possible price ASAP
Bought with Leslie Yakel • Berkshire Hathaway HomeServices Commonwealth Real Estate

"My job is to find and attract mastery-based agents to the office, protect the culture, and make sure everyone is happy! "






