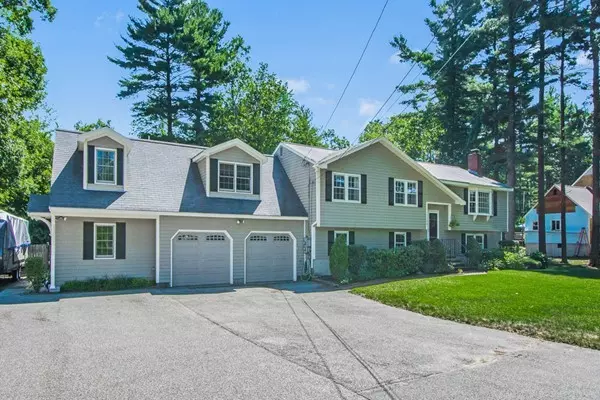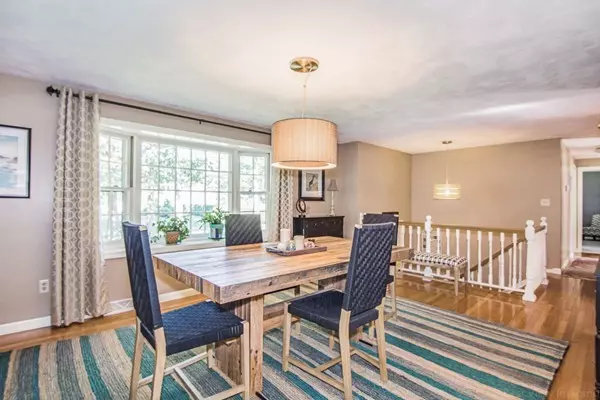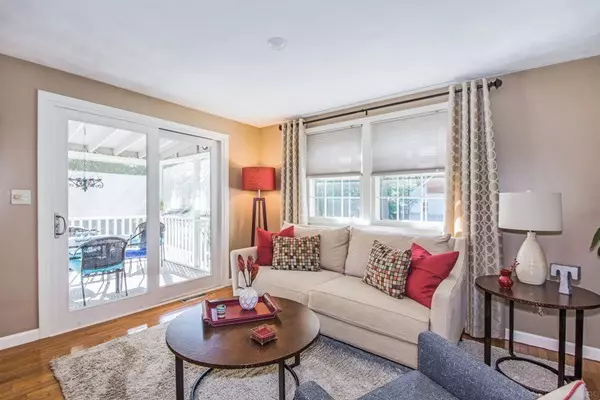$605,000
$589,900
2.6%For more information regarding the value of a property, please contact us for a free consultation.
4 Beds
3.5 Baths
3,196 SqFt
SOLD DATE : 09/27/2018
Key Details
Sold Price $605,000
Property Type Single Family Home
Sub Type Single Family Residence
Listing Status Sold
Purchase Type For Sale
Square Footage 3,196 sqft
Price per Sqft $189
MLS Listing ID 72369788
Sold Date 09/27/18
Style Raised Ranch
Bedrooms 4
Full Baths 3
Half Baths 1
HOA Y/N false
Year Built 1985
Annual Tax Amount $8,695
Tax Year 2018
Lot Size 1.000 Acres
Acres 1.0
Property Description
Perfectly sited on a large, beautifully landscaped, level lot is this impeccably maintained raised ranch style home with in-law apt boasting so many updates & upgrades! Main floor has visually pleasing open concept floor plan. Sun splashed kitchen w/hardwood flooring, granite counters, SS appliances. Dining opens to living room with slider out to screened in porch. Three generous sized bedrooms w/newer carpet and full renovated bath complete this level & includes master bedroom with huge walk in closet. Lower level features spacious family room w/fireplace, separate den with fun bar area, 2nd renovated full bath. Fantastic utility/ storage and laundry area. Brilliantly designed In-law suite includes full kitchen, 1.5 baths w/laundry, living & dining rooms on first floor w/private entrance, bedroom with walk in closet and full bath on the upper floor. Stunning outside oasis includes a multilevel deck, in-ground pool, 2 sheds and plenty of green lawn play space. You will LOVE this Home!
Location
State MA
County Middlesex
Zoning Res
Direction use google maps
Rooms
Family Room Bathroom - Full, Flooring - Wall to Wall Carpet, Cable Hookup
Basement Full, Finished, Walk-Out Access, Interior Entry, Garage Access, Concrete
Primary Bedroom Level First
Dining Room Flooring - Hardwood, Window(s) - Bay/Bow/Box, Open Floorplan
Kitchen Flooring - Hardwood, Dining Area, Countertops - Stone/Granite/Solid, Countertops - Upgraded, Kitchen Island, Cabinets - Upgraded, Cable Hookup, Open Floorplan, Recessed Lighting, Slider, Stainless Steel Appliances, Wainscoting
Interior
Interior Features Closet, Cable Hookup, Bathroom - Full, Bathroom - Half, Bathroom - With Shower Stall, Ceiling - Cathedral, Ceiling Fan(s), Closet - Linen, Closet - Walk-in, Dining Area, Breakfast Bar / Nook, Country Kitchen, Open Floor Plan, Peninsula, Den, Inlaw Apt.
Heating Baseboard, Electric Baseboard, Oil
Cooling Window Unit(s)
Flooring Tile, Carpet, Laminate, Hardwood, Flooring - Laminate, Flooring - Hardwood, Flooring - Wall to Wall Carpet
Fireplaces Number 1
Fireplaces Type Family Room
Appliance Range, Dishwasher, Microwave, Refrigerator, Electric Water Heater, Tank Water Heater, Utility Connections for Electric Range, Utility Connections for Electric Dryer
Laundry Dryer Hookup - Electric, Washer Hookup, In Basement
Exterior
Exterior Feature Rain Gutters, Storage
Garage Spaces 2.0
Pool In Ground
Community Features Highway Access, Public School
Utilities Available for Electric Range, for Electric Dryer, Washer Hookup
Waterfront false
Roof Type Shingle
Total Parking Spaces 8
Garage Yes
Private Pool true
Building
Lot Description Wooded
Foundation Concrete Perimeter
Sewer Private Sewer
Water Public
Schools
Middle Schools John Wynn
High Schools Memorial High
Others
Senior Community false
Acceptable Financing Contract
Listing Terms Contract
Read Less Info
Want to know what your home might be worth? Contact us for a FREE valuation!

Our team is ready to help you sell your home for the highest possible price ASAP
Bought with Brooke Devos • Coldwell Banker Residential Brokerage - Manchester

"My job is to find and attract mastery-based agents to the office, protect the culture, and make sure everyone is happy! "






