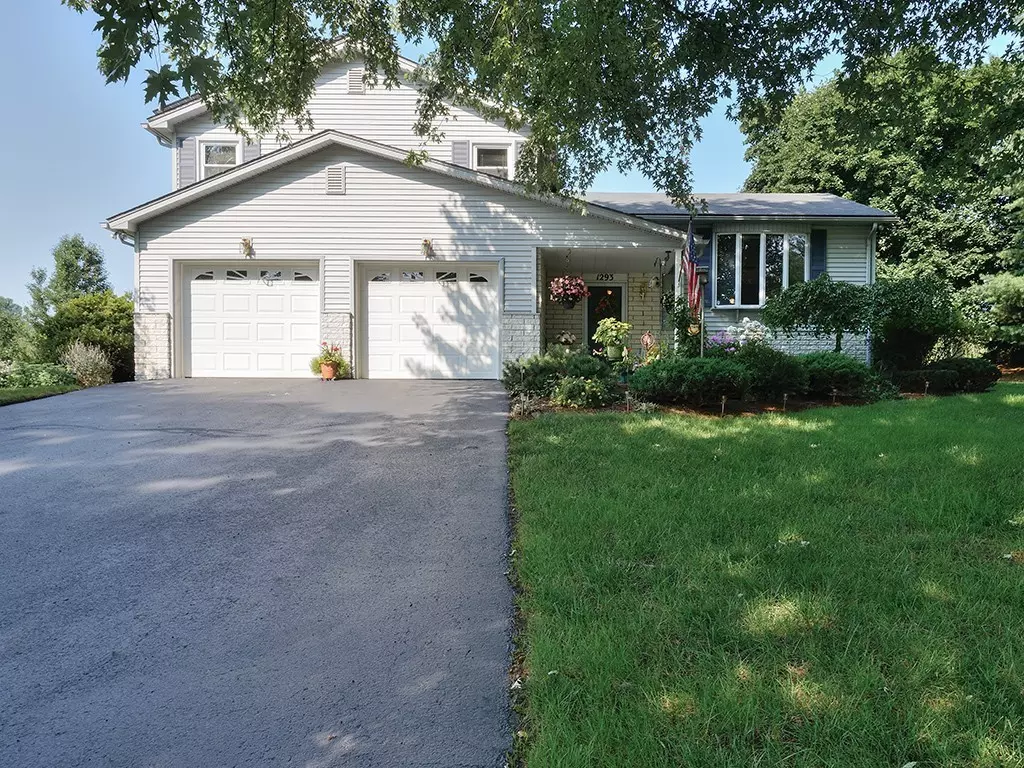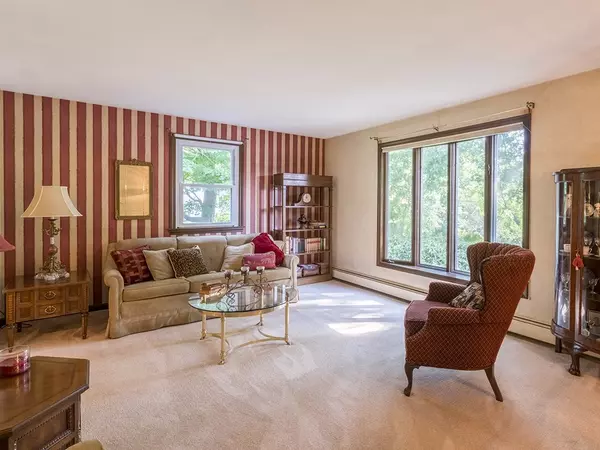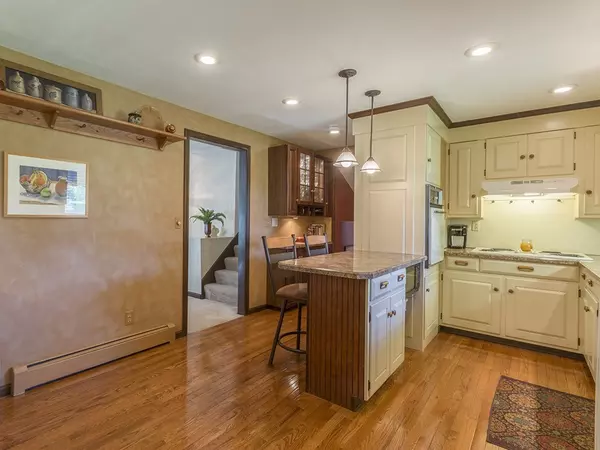$275,000
$295,500
6.9%For more information regarding the value of a property, please contact us for a free consultation.
3 Beds
1.5 Baths
2,088 SqFt
SOLD DATE : 10/12/2018
Key Details
Sold Price $275,000
Property Type Single Family Home
Sub Type Single Family Residence
Listing Status Sold
Purchase Type For Sale
Square Footage 2,088 sqft
Price per Sqft $131
MLS Listing ID 72375675
Sold Date 10/12/18
Bedrooms 3
Full Baths 1
Half Baths 1
Year Built 1974
Annual Tax Amount $4,544
Tax Year 2018
Lot Size 0.690 Acres
Acres 0.69
Property Description
Very well maintained Split entry home boasts over 2,000 square feet of living space with 3 bedrooms, 1 1/2 baths and a 2 car garage. Hardwood floors throughout the kitchen/dining area, all three bedrooms and the hallway. Living room has wall to wall carpeting and a nice bow window overlooking the front yard. Cozy family room in the lower level which has wall to wall berber carpeting, fireplace and a half bath. The half bath can easily be converted to a 3/4 bath, all the plumbing is ready for hook up. Sliders off the family room open up to a lovely and large 3 season sunroom with wood laminate floors and is perfect for entertaining or enjoying the beautiful back yard. Another set of sliders open up to a brick patio which is perfect for grilling and dining. Beautiful flower beds and landscaping surrounds this home. The freshly sealed driveway has plenty of room for parking extra vehicles and makes for a nice curb appeal.
Location
State MA
County Hampden
Direction Off Morgan Road to Amostown Road
Rooms
Family Room Bathroom - Full, Flooring - Wall to Wall Carpet, Exterior Access
Basement Full, Partially Finished, Walk-Out Access
Primary Bedroom Level First
Kitchen Flooring - Hardwood, Dining Area, Breakfast Bar / Nook
Interior
Interior Features Ceiling Fan(s), Slider, Closet, Sun Room, Foyer
Heating Baseboard, Oil
Cooling Window Unit(s), Wall Unit(s)
Flooring Tile, Vinyl, Hardwood, Wood Laminate, Flooring - Laminate, Flooring - Stone/Ceramic Tile
Fireplaces Number 1
Fireplaces Type Family Room
Appliance Oven, Dishwasher, Disposal, Microwave, Countertop Range, Refrigerator, Washer, Dryer, Range Hood, Electric Water Heater, Utility Connections for Electric Range, Utility Connections for Electric Oven, Utility Connections for Electric Dryer
Laundry Electric Dryer Hookup, Washer Hookup, In Basement
Exterior
Exterior Feature Rain Gutters, Storage, Professional Landscaping
Garage Spaces 2.0
Community Features Public Transportation, Shopping, Golf, Medical Facility, Laundromat, Highway Access, Public School
Utilities Available for Electric Range, for Electric Oven, for Electric Dryer, Washer Hookup
Waterfront false
Roof Type Shingle
Total Parking Spaces 4
Garage Yes
Building
Lot Description Cleared, Gentle Sloping
Foundation Concrete Perimeter
Sewer Public Sewer
Water Public
Read Less Info
Want to know what your home might be worth? Contact us for a FREE valuation!

Our team is ready to help you sell your home for the highest possible price ASAP
Bought with Julie Warzecka • Keller Williams Realty

"My job is to find and attract mastery-based agents to the office, protect the culture, and make sure everyone is happy! "






