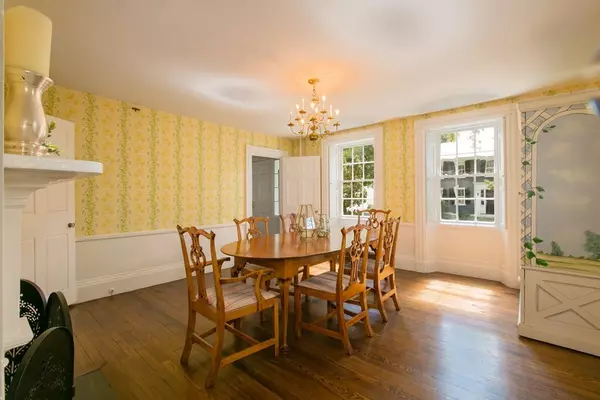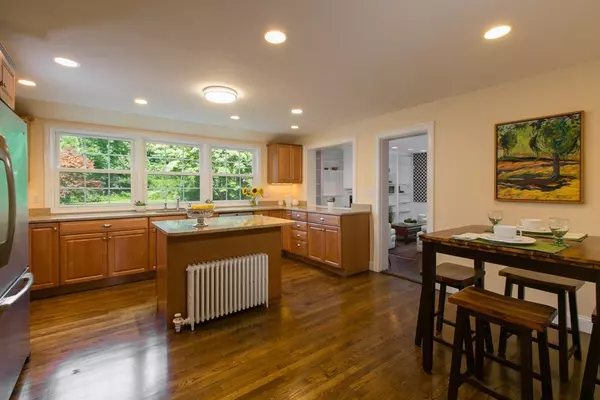$1,322,000
$1,375,000
3.9%For more information regarding the value of a property, please contact us for a free consultation.
5 Beds
4 Baths
4,257 SqFt
SOLD DATE : 01/04/2019
Key Details
Sold Price $1,322,000
Property Type Single Family Home
Sub Type Single Family Residence
Listing Status Sold
Purchase Type For Sale
Square Footage 4,257 sqft
Price per Sqft $310
MLS Listing ID 72376037
Sold Date 01/04/19
Style Colonial, Antique
Bedrooms 5
Full Baths 4
HOA Y/N false
Year Built 1816
Annual Tax Amount $23,978
Tax Year 2019
Lot Size 0.560 Acres
Acres 0.56
Property Description
In Concord Center, The John Stacy ca 1816 retains much of its historic character and architectural details including an original staircase, wide board flooring, detailed woodwork, pocket shutters, 6 over 6 windows and 3 fireplaces. This treasured Federalist has been thoughtfully updated while the remarkable, original details are enhanced throughout the spacious and comfortable living spaces. It offers a large very private yard with gardens, patio and screened porch. This home offers 2 first floor bedrooms, 3 bedrooms including the master suite on the 2nd level, larger family room, and sitting room with built in bookcases, and extra storage in hidden bookcase and one that opens to the screened porch. Sited on a beautiful ½ acre with 2 car garage under and additional parking. Walk to restaurants, library, conservation land, train & schools. Do not miss this exciting and rare opportunity to be the proud owner of this incredible piece of Concord's history in the Historic District.
Location
State MA
County Middlesex
Zoning C
Direction Center to Lowell Road
Rooms
Family Room Closet/Cabinets - Custom Built, Flooring - Wood, Exterior Access, Recessed Lighting
Basement Partial, Crawl Space, Interior Entry, Bulkhead, Concrete
Primary Bedroom Level Second
Dining Room Flooring - Hardwood, Recessed Lighting
Kitchen Flooring - Hardwood, Window(s) - Picture, Dining Area, Countertops - Stone/Granite/Solid, Countertops - Upgraded, Kitchen Island, Cabinets - Upgraded, Recessed Lighting
Interior
Interior Features Wet bar, Bathroom - Full, Bathroom - With Tub & Shower, Library, Bathroom, Office
Heating Hot Water, Natural Gas, Fireplace(s)
Cooling Central Air
Flooring Wood, Tile, Carpet, Hardwood, Flooring - Hardwood
Fireplaces Number 5
Fireplaces Type Dining Room, Living Room
Appliance Range, Oven, Dishwasher, Disposal, Microwave, Refrigerator, Freezer, Gas Water Heater, Tank Water Heater, Utility Connections for Gas Range, Utility Connections for Electric Dryer
Laundry Electric Dryer Hookup, Washer Hookup, Second Floor
Exterior
Garage Spaces 2.0
Fence Fenced
Community Features Public Transportation, Shopping, Park, Walk/Jog Trails, Bike Path, House of Worship
Utilities Available for Gas Range, for Electric Dryer, Washer Hookup
Waterfront false
Roof Type Shingle
Total Parking Spaces 5
Garage Yes
Building
Lot Description Corner Lot, Easements, Level
Foundation Block, Stone
Sewer Public Sewer
Water Public
Schools
Elementary Schools Alcott
Middle Schools Peabody/Sanborn
High Schools Cchs
Others
Senior Community false
Read Less Info
Want to know what your home might be worth? Contact us for a FREE valuation!

Our team is ready to help you sell your home for the highest possible price ASAP
Bought with Senkler, Pasley & Whitney • Coldwell Banker Residential Brokerage - Concord

"My job is to find and attract mastery-based agents to the office, protect the culture, and make sure everyone is happy! "






