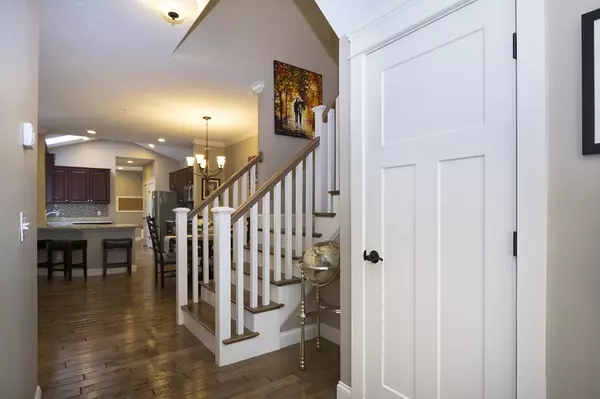$600,000
$600,000
For more information regarding the value of a property, please contact us for a free consultation.
3 Beds
2.5 Baths
2,209 SqFt
SOLD DATE : 11/08/2018
Key Details
Sold Price $600,000
Property Type Single Family Home
Sub Type Single Family Residence
Listing Status Sold
Purchase Type For Sale
Square Footage 2,209 sqft
Price per Sqft $271
Subdivision Union Point
MLS Listing ID 72377261
Sold Date 11/08/18
Style Colonial
Bedrooms 3
Full Baths 2
Half Baths 1
HOA Fees $215/mo
HOA Y/N true
Year Built 2013
Annual Tax Amount $6,608
Tax Year 2018
Lot Size 2,613 Sqft
Acres 0.06
Property Description
Don't miss this spacious and beautiful courtyard townhome in Union Point! Exterior features include covered front porch and rear private courtyard area with a retractable awning. Main level features open concept floor plan with hardwood flooring and crown molding throughout; kitchen with skylight, stainless appliances, and granite countertops; dining room with wainscoting; living room with gas fireplace surrounded by built-ins; half bath; and laundry room. Convenient main level master suite with walk-in closet and full bath with dual vanity and tiled shower. Second level features a massive loft great for a family room and office; two additional large bedrooms with walk-in closets; and a full bath with tub. Home also features an attached 2 car garage and a huge basement for storage. Neighborhood features playground, dog parks, bike and walking trails. On-site summer fun includes farmer's market, outdoor bar, live music, etc. A commuter's dream - walk to the S Weymouth commuter rail!
Location
State MA
County Norfolk
Area South Weymouth
Zoning NAS
Direction Rt 18 to Shea Drive to Memorial Grove Ave
Rooms
Basement Full, Sump Pump, Unfinished
Primary Bedroom Level Main
Dining Room Flooring - Hardwood, Open Floorplan
Kitchen Skylight, Flooring - Hardwood, Pantry, Countertops - Stone/Granite/Solid, Cabinets - Upgraded, Recessed Lighting, Stainless Steel Appliances, Peninsula
Interior
Interior Features Loft, Mud Room, Office
Heating Central, Forced Air, Natural Gas
Cooling Central Air
Flooring Tile, Carpet, Hardwood, Flooring - Wall to Wall Carpet
Fireplaces Number 1
Fireplaces Type Living Room
Appliance Disposal, Microwave, ENERGY STAR Qualified Refrigerator, ENERGY STAR Qualified Dishwasher, Range - ENERGY STAR, Gas Water Heater, Tank Water Heaterless, Plumbed For Ice Maker, Utility Connections for Electric Range, Utility Connections for Electric Oven, Utility Connections for Electric Dryer
Laundry Flooring - Stone/Ceramic Tile, Main Level, Washer Hookup, First Floor
Exterior
Exterior Feature Rain Gutters, Professional Landscaping
Garage Spaces 2.0
Community Features Public Transportation, Shopping, Walk/Jog Trails, Golf, Medical Facility, Laundromat, Bike Path, Conservation Area, Highway Access, House of Worship, Private School, Public School, T-Station, Sidewalks
Utilities Available for Electric Range, for Electric Oven, for Electric Dryer, Washer Hookup, Icemaker Connection
Waterfront false
Roof Type Shingle
Garage Yes
Building
Lot Description Level
Foundation Concrete Perimeter
Sewer Public Sewer
Water Public
Schools
Elementary Schools Hamilton
Middle Schools Abigail Adams
High Schools Whs
Others
Senior Community false
Read Less Info
Want to know what your home might be worth? Contact us for a FREE valuation!

Our team is ready to help you sell your home for the highest possible price ASAP
Bought with The Goldman Team • Hanley Law Realty, LLC

"My job is to find and attract mastery-based agents to the office, protect the culture, and make sure everyone is happy! "






