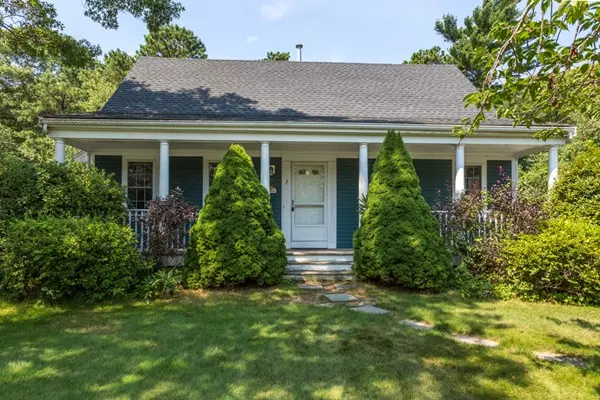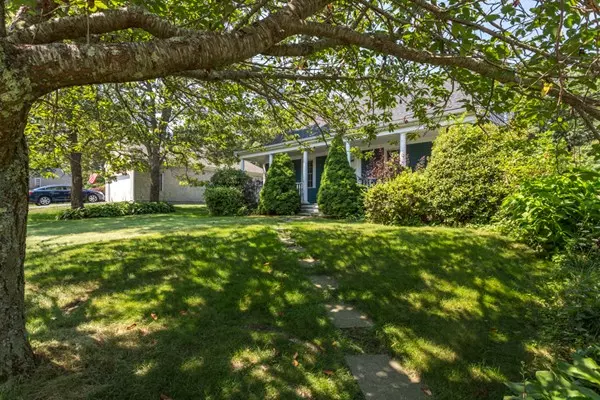$375,000
$375,000
For more information regarding the value of a property, please contact us for a free consultation.
3 Beds
2 Baths
1,512 SqFt
SOLD DATE : 12/10/2018
Key Details
Sold Price $375,000
Property Type Single Family Home
Sub Type Single Family Residence
Listing Status Sold
Purchase Type For Sale
Square Footage 1,512 sqft
Price per Sqft $248
MLS Listing ID 72377318
Sold Date 12/10/18
Style Cape
Bedrooms 3
Full Baths 2
Year Built 1999
Annual Tax Amount $3,228
Tax Year 2018
Lot Size 0.340 Acres
Acres 0.34
Property Description
Near Scusset Beach and the Canal yet on a quiet cul-de-sac, this beautiful cape with a farmer's porch sits atop a small rise and has a great yard with irrigation, mature plantings and flowering trees. A two car under garage is great for inclement weather or unloading the car. Plenty of parking for guests. Once inside you will be excited when you see the new and recently finished oak floors, a fireplaced living room and the slider out to your large deck. The kitchen has updated wood cabinets, granite, stainless appliances, tile floor/backsplash, and a pantry closet. Half bath w/ washer/dryer, upgraded vanity/top, linen/supply closet and tile floor. The 2nd floor has three good sized bedrooms and a full bath. Lots of closet/eaves/attic storage for all your stuff. Roof was just replaced with Architectural shingles.
Location
State MA
County Barnstable
Zoning 1
Direction State Rd to Ocean Pines Drive, Left on Alpine Circle, home is on the left.
Rooms
Primary Bedroom Level Second
Dining Room Ceiling Fan(s), Flooring - Wood, Recessed Lighting, Slider
Kitchen Flooring - Stone/Ceramic Tile, Pantry, Countertops - Stone/Granite/Solid, Kitchen Island, Cabinets - Upgraded, Recessed Lighting
Interior
Interior Features Den
Heating Forced Air
Cooling None
Flooring Tile, Carpet, Hardwood
Fireplaces Number 1
Fireplaces Type Living Room
Appliance Range, Dishwasher, Refrigerator, Washer, Dryer, Tank Water Heater, Utility Connections for Gas Dryer
Laundry Washer Hookup
Exterior
Exterior Feature Sprinkler System
Garage Spaces 2.0
Fence Fenced
Community Features Shopping, Tennis Court(s), Golf, Bike Path, Conservation Area, Highway Access, House of Worship
Utilities Available for Gas Dryer, Washer Hookup
Waterfront Description Beach Front, Bay, 1 to 2 Mile To Beach, Beach Ownership(Other (See Remarks))
Roof Type Shingle
Total Parking Spaces 10
Garage Yes
Building
Lot Description Cleared, Gentle Sloping
Foundation Concrete Perimeter
Sewer Private Sewer
Water Public
Read Less Info
Want to know what your home might be worth? Contact us for a FREE valuation!

Our team is ready to help you sell your home for the highest possible price ASAP
Bought with Michele Billingsley • William Raveis Real Estate & Homes Services

"My job is to find and attract mastery-based agents to the office, protect the culture, and make sure everyone is happy! "






