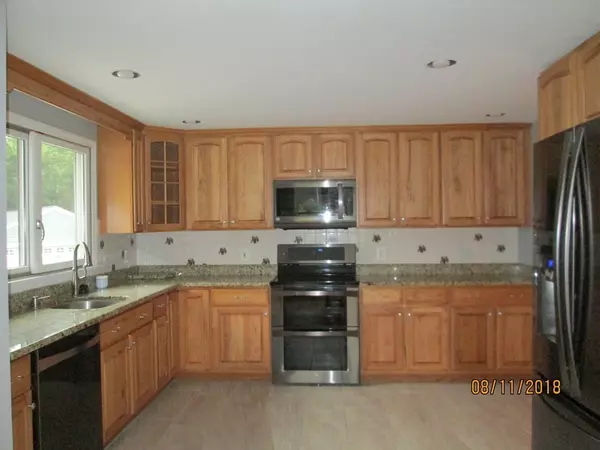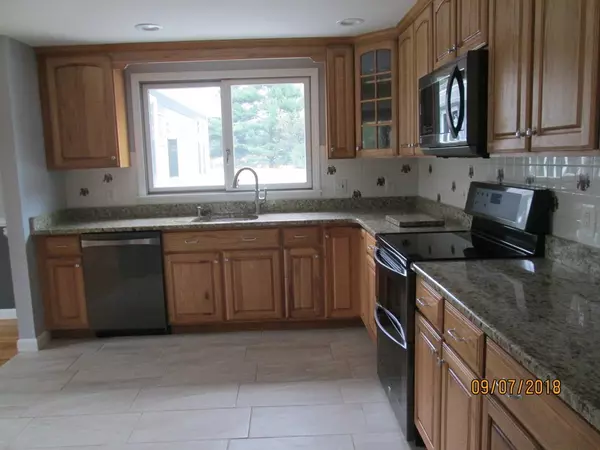$580,000
$575,000
0.9%For more information regarding the value of a property, please contact us for a free consultation.
4 Beds
2 Baths
2,856 SqFt
SOLD DATE : 10/30/2018
Key Details
Sold Price $580,000
Property Type Single Family Home
Sub Type Single Family Residence
Listing Status Sold
Purchase Type For Sale
Square Footage 2,856 sqft
Price per Sqft $203
MLS Listing ID 72378551
Sold Date 10/30/18
Style Raised Ranch
Bedrooms 4
Full Baths 2
HOA Y/N false
Year Built 1990
Annual Tax Amount $6,764
Tax Year 2018
Lot Size 0.560 Acres
Acres 0.56
Property Description
Are you looking for that perfect family home with lots of space. Big updated kitchen with lots of cabinets, new appliances, granite counter. Entire house freshly painted. Gleaming hardwood floors on main level. All new recessed lighting, new ceiling fans. All six panel doors, good size closets, attic access for additional storage. Beautiful 3 season room off kitchen/dining room with cathedral ceiling and access to a large maintenance free deck and professionally landscaped yard. Lower level has separate entrance, large family room with wood stove, 4 other rooms (could be bedrooms, office, toy room,) separate laundry room with closet/storage and full bath with walk in shower and pocket door.. Beautiful yard with separate fenced in play area (maintenance free turf). You will love the over sized 24 X 38 heated garage. Plus additional storage in the shed, and an enclosed storage area under deck. Well for sprinklers and so much more...
Location
State MA
County Middlesex
Zoning RG
Direction Main to Shawsheen to Beech or Main to South to Brown (turns to Whipple) to Coolidge to Beech
Rooms
Family Room Wood / Coal / Pellet Stove, Closet, Flooring - Laminate, Recessed Lighting
Basement Full, Finished, Interior Entry
Primary Bedroom Level Main
Dining Room Flooring - Hardwood, French Doors, Chair Rail
Kitchen Flooring - Stone/Ceramic Tile, Flooring - Laminate, Countertops - Stone/Granite/Solid, French Doors, Cabinets - Upgraded, Recessed Lighting, Remodeled
Interior
Interior Features Cathedral Ceiling(s), Recessed Lighting, Slider, Sun Room, Home Office, Bonus Room
Heating Central, Forced Air, Natural Gas
Cooling Central Air
Flooring Wood, Tile, Laminate, Flooring - Laminate
Fireplaces Number 1
Appliance Range, Dishwasher, Disposal, Microwave, Refrigerator, Washer, Dryer, Gas Water Heater, Tank Water Heater, Utility Connections for Electric Range
Laundry Bathroom - 3/4, Laundry Closet, Flooring - Laminate, In Basement
Exterior
Exterior Feature Balcony / Deck, Rain Gutters, Storage, Professional Landscaping, Decorative Lighting
Garage Spaces 4.0
Fence Fenced/Enclosed, Fenced
Community Features Public Transportation, Shopping, Park, Golf, Medical Facility, Laundromat, Public School
Utilities Available for Electric Range
Waterfront false
Roof Type Shingle
Total Parking Spaces 10
Garage Yes
Building
Lot Description Level
Foundation Concrete Perimeter
Sewer Public Sewer
Water Public
Others
Senior Community false
Read Less Info
Want to know what your home might be worth? Contact us for a FREE valuation!

Our team is ready to help you sell your home for the highest possible price ASAP
Bought with Chris Musker • Musker Real Estate

"My job is to find and attract mastery-based agents to the office, protect the culture, and make sure everyone is happy! "






