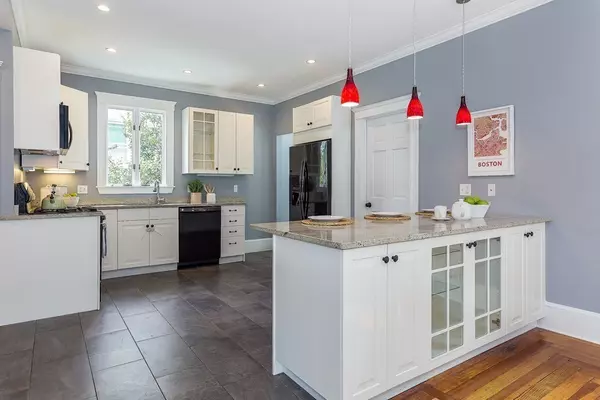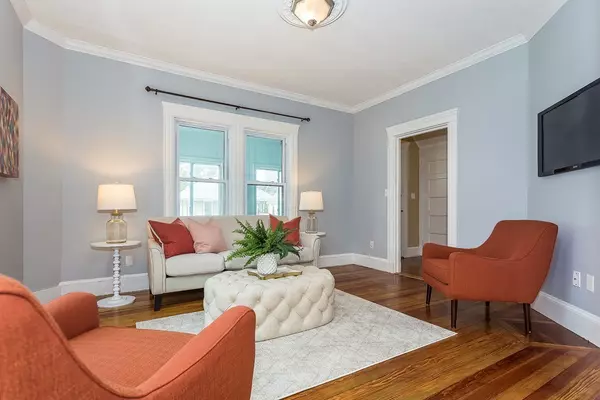$740,000
$699,000
5.9%For more information regarding the value of a property, please contact us for a free consultation.
4 Beds
2.5 Baths
1,810 SqFt
SOLD DATE : 09/27/2018
Key Details
Sold Price $740,000
Property Type Single Family Home
Sub Type Single Family Residence
Listing Status Sold
Purchase Type For Sale
Square Footage 1,810 sqft
Price per Sqft $408
Subdivision Prospect Hill/Roslindale Square
MLS Listing ID 72379433
Sold Date 09/27/18
Style Colonial
Bedrooms 4
Full Baths 2
Half Baths 1
HOA Y/N false
Year Built 1900
Annual Tax Amount $4,000
Tax Year 2018
Lot Size 3,049 Sqft
Acres 0.07
Property Description
Majestic, beautiful, bright 4 bedroom, 2.5 bath single family home just blocks from hip Roslindale Square. Shops, restaurants, and commuter rail nearby too!. Enter house through the large enclosed porch perfect for a mudroom. Open, airy and gracious living room flows into dining room and eat-in kitchen, perfect for entertaining. White kitchen, snowy granite countertops and an extra large island with seating for 3 and built-in cabinets below. Convenient half bath w/ laundry on 1st floor (washer/dryer included). Second floor includes 3 sizable bedrooms and a tastefully designed full bath. Luxurious top floor master suite with skylights, walk-in closet and custom shower that should not be missed. High ceilings and hardwood floors throughout. Some of the great 2014 upgrades include: central A/C and plumbing throughout, gas heating system with direct-vent, roof, and electrical. Private backyard patio with room for outdoor dining just off the kitchen.
Location
State MA
County Suffolk
Area Roslindale
Zoning Res
Direction Roslindale Square to Cummins Hwy, left on Sycamore Street
Rooms
Basement Full
Primary Bedroom Level Third
Dining Room Flooring - Wood
Kitchen Bathroom - Half, Flooring - Stone/Ceramic Tile, Dining Area, Countertops - Stone/Granite/Solid, Recessed Lighting
Interior
Heating Baseboard, Natural Gas
Cooling Central Air
Flooring Tile, Hardwood
Appliance Dishwasher, Disposal, Microwave, Refrigerator, Washer, Dryer, ENERGY STAR Qualified Refrigerator, ENERGY STAR Qualified Dishwasher, Oven - ENERGY STAR, Gas Water Heater, Utility Connections for Gas Range, Utility Connections for Gas Oven
Laundry Bathroom - Half, Flooring - Stone/Ceramic Tile, First Floor
Exterior
Exterior Feature Rain Gutters, Professional Landscaping, Garden, Stone Wall
Community Features Public Transportation, Pool, Park, Walk/Jog Trails, Golf, Medical Facility, Bike Path, Conservation Area, Highway Access, T-Station, University
Utilities Available for Gas Range, for Gas Oven
Waterfront false
Roof Type Shingle
Garage No
Building
Lot Description Level
Foundation Stone
Sewer Public Sewer
Water Public
Others
Senior Community false
Acceptable Financing Contract
Listing Terms Contract
Read Less Info
Want to know what your home might be worth? Contact us for a FREE valuation!

Our team is ready to help you sell your home for the highest possible price ASAP
Bought with Kate Ziegler • Arborview Realty Inc.

"My job is to find and attract mastery-based agents to the office, protect the culture, and make sure everyone is happy! "






