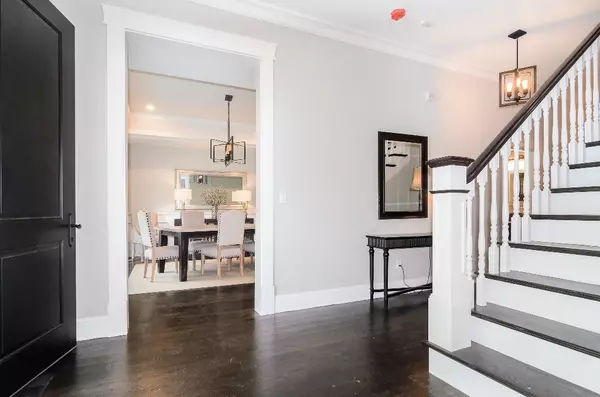$1,500,000
$1,665,000
9.9%For more information regarding the value of a property, please contact us for a free consultation.
5 Beds
6 Baths
5,700 SqFt
SOLD DATE : 01/04/2019
Key Details
Sold Price $1,500,000
Property Type Single Family Home
Sub Type Single Family Residence
Listing Status Sold
Purchase Type For Sale
Square Footage 5,700 sqft
Price per Sqft $263
MLS Listing ID 72380615
Sold Date 01/04/19
Style Colonial
Bedrooms 5
Full Baths 5
Half Baths 2
HOA Y/N false
Year Built 2018
Annual Tax Amount $28,131
Tax Year 2018
Lot Size 0.920 Acres
Acres 0.92
Property Description
Just completed! Stunning 5,700+ SF Colonial set on magnificent acre lot in the coveted Martha Jones school neighborhood. Traditional exterior combined with dramatic modern interior & high-end finishes. 10' ceilings, stunning entry hall, living room with coffered ceiling, formal dining room, eat-in kitchen with barrel vaulted ceiling & Thermador SS appliances & adjacent family room & 1st floor office with full bath & generous size mudroom with cubbies. Luxurious master bedroom offers two walk-in closets, balcony & spa-like bath. Spacious guest bedroom on 2nd floor with walk-in closet & en-suite bath plus three additional bedrooms with en-suite baths. Walk-up 3rd floor offers storage or future expansion. HardiPlank & stone exterior, Marvin windows, copper & architectural shingle roof. Three-car attached garage plus 30X40 detached garage or workshop. Natural gas: heat, hot water, cooking, laundry & FP. Easy commuter location - 8 minutes & 4 miles from the driveway to I-95 exit.
Location
State MA
County Norfolk
Zoning SRC
Direction High Street (Rt 109) to Pond Street to Oak Street to Alder Road
Rooms
Family Room Flooring - Wood, Slider
Basement Full, Unfinished
Primary Bedroom Level Second
Dining Room Flooring - Wood, Wainscoting
Kitchen Flooring - Wood, Dining Area, Pantry, Countertops - Stone/Granite/Solid, Kitchen Island, Wet Bar, Stainless Steel Appliances
Interior
Interior Features Bathroom - Full, Closet/Cabinets - Custom Built, Office, Sitting Room, Mud Room, Wet Bar
Heating Natural Gas, Hydro Air
Cooling Central Air
Flooring Wood, Tile, Flooring - Wood
Fireplaces Number 2
Fireplaces Type Family Room, Living Room, Master Bedroom
Appliance Range, Dishwasher, Disposal, Refrigerator, Range Hood, Gas Water Heater, Tank Water Heaterless, Utility Connections for Gas Range, Utility Connections for Gas Dryer
Laundry Second Floor
Exterior
Exterior Feature Balcony, Professional Landscaping, Sprinkler System, Stone Wall
Garage Spaces 3.0
Community Features Highway Access, Public School
Utilities Available for Gas Range, for Gas Dryer
Waterfront false
Roof Type Shingle
Total Parking Spaces 6
Garage Yes
Building
Foundation Concrete Perimeter
Sewer Public Sewer
Water Public
Schools
Elementary Schools Martha Jones
Middle Schools Thurston
High Schools Whs
Others
Senior Community false
Acceptable Financing Contract
Listing Terms Contract
Read Less Info
Want to know what your home might be worth? Contact us for a FREE valuation!

Our team is ready to help you sell your home for the highest possible price ASAP
Bought with Stephen Lussier • Arborview Realty Inc.

"My job is to find and attract mastery-based agents to the office, protect the culture, and make sure everyone is happy! "






